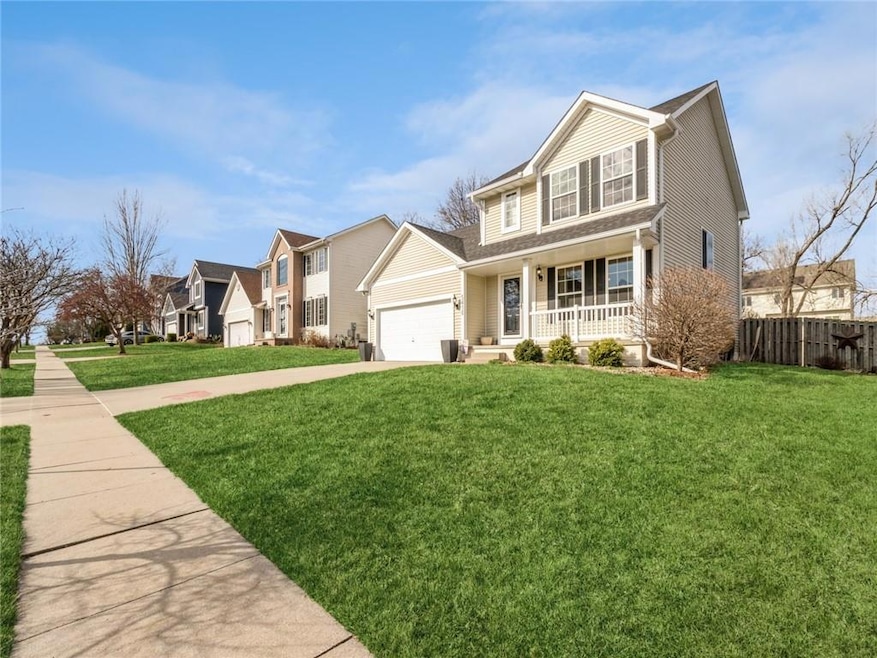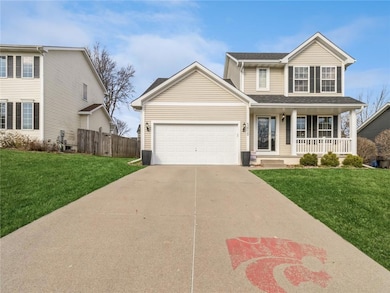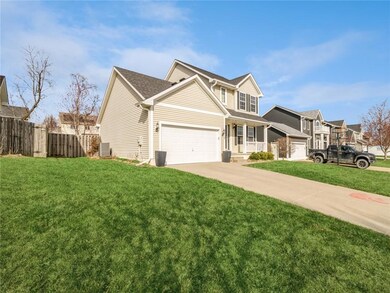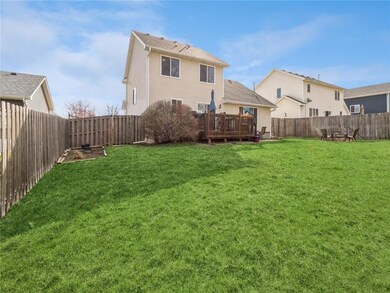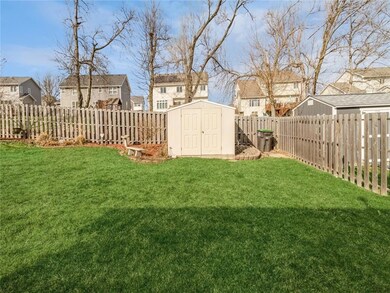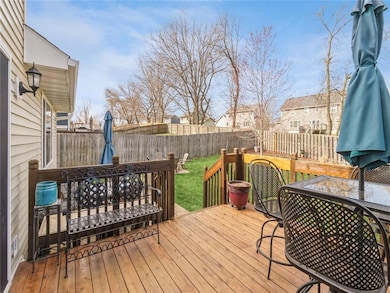
5410 SE 30th St Des Moines, IA 50320
Bloomfield/Allen NeighborhoodEstimated Value: $313,396 - $335,000
Highlights
- Deck
- No HOA
- Patio
- Wood Flooring
- Shades
- Outdoor Storage
About This Home
As of May 2024Explore it, adore it; welcome to your dream home! This stunning one-owner 2-story residence offers 3 bedrooms, 3 bathrooms, and a prime location just a short stroll from the picturesque Easter Lake. At the lake, visitors enjoy a 4-mile paved trail, nature trails, picnicking, playgrounds, and plenty of fish to catch. Situated in the highly sought-after Carlisle school district, this home boasts 2565 total finished square feet of living space. Step inside to discover new flooring (2020) throughout the home, new AC (2021), and a new roof (2020). On the main level, the kitchen adds a touch of modern luxury with newer SS appliances (all included). Half bath and laundry are also on the main level. The family room includes a picturesque fireplace for those cold winter evenings and the living room provides additional space for your comfort. Upstairs, the primary bedroom has all the conveniences with a walk-in closet and ensuite bathroom. Also upstairs, 2 additional bedrooms and a full bathroom. The LL includes a family room, exercise space and additional 4th bedroom area. Outside you will find a beautiful barbeque-ready deck, patio, and a shed for additional storage. In addition, the property features a fenced-in yard, perfect for pets, kids or entertaining. Don't miss this opportunity to own a meticulously maintained home in a desirable location...schedule your showing today!
Home Details
Home Type
- Single Family
Est. Annual Taxes
- $5,568
Year Built
- Built in 2000
Lot Details
- 8,933 Sq Ft Lot
- Lot Dimensions are 71.5x125
- Property is Fully Fenced
- Wood Fence
- Property is zoned PUD
Home Design
- Asphalt Shingled Roof
- Vinyl Siding
Interior Spaces
- 1,676 Sq Ft Home
- 2-Story Property
- Gas Log Fireplace
- Shades
- Drapes & Rods
- Family Room Downstairs
- Dining Area
- Finished Basement
- Natural lighting in basement
- Fire and Smoke Detector
Kitchen
- Stove
- Microwave
- Dishwasher
Flooring
- Wood
- Carpet
- Tile
Bedrooms and Bathrooms
- 3 Bedrooms
Laundry
- Laundry on main level
- Dryer
- Washer
Parking
- 2 Car Attached Garage
- Driveway
Outdoor Features
- Deck
- Patio
- Outdoor Storage
Utilities
- Forced Air Heating and Cooling System
Community Details
- No Home Owners Association
Listing and Financial Details
- Assessor Parcel Number 12001300846000
Ownership History
Purchase Details
Home Financials for this Owner
Home Financials are based on the most recent Mortgage that was taken out on this home.Purchase Details
Home Financials for this Owner
Home Financials are based on the most recent Mortgage that was taken out on this home.Purchase Details
Home Financials for this Owner
Home Financials are based on the most recent Mortgage that was taken out on this home.Similar Homes in Des Moines, IA
Home Values in the Area
Average Home Value in this Area
Purchase History
| Date | Buyer | Sale Price | Title Company |
|---|---|---|---|
| Odonnell-Selin Shelby L | $325,000 | None Listed On Document | |
| Rowray Randall P | $158,000 | -- | |
| Midland Homes Lc | -- | -- | |
| Regency Land Company Lc | $26,500 | -- |
Mortgage History
| Date | Status | Borrower | Loan Amount |
|---|---|---|---|
| Open | Odonnell-Selin Shelby L | $314,153 | |
| Closed | Rowray Randall P | $250,000 | |
| Previous Owner | Rowray Randall P | $146,400 | |
| Previous Owner | Rowray Randall P | $34,500 | |
| Previous Owner | Rowray Randall P | $150,408 |
Property History
| Date | Event | Price | Change | Sq Ft Price |
|---|---|---|---|---|
| 05/15/2024 05/15/24 | Sold | $325,000 | 0.0% | $194 / Sq Ft |
| 04/08/2024 04/08/24 | Pending | -- | -- | -- |
| 03/22/2024 03/22/24 | For Sale | $324,900 | -- | $194 / Sq Ft |
Tax History Compared to Growth
Tax History
| Year | Tax Paid | Tax Assessment Tax Assessment Total Assessment is a certain percentage of the fair market value that is determined by local assessors to be the total taxable value of land and additions on the property. | Land | Improvement |
|---|---|---|---|---|
| 2024 | $5,732 | $270,700 | $56,300 | $214,400 |
| 2023 | $5,568 | $270,700 | $56,300 | $214,400 |
| 2022 | $5,504 | $221,700 | $46,800 | $174,900 |
| 2021 | $5,316 | $221,700 | $46,800 | $174,900 |
| 2020 | $5,222 | $204,900 | $43,100 | $161,800 |
| 2019 | $4,956 | $204,900 | $43,100 | $161,800 |
| 2018 | $4,908 | $187,400 | $38,800 | $148,600 |
| 2017 | $4,486 | $187,400 | $38,800 | $148,600 |
| 2016 | $4,382 | $168,400 | $31,600 | $136,800 |
| 2015 | $4,382 | $168,400 | $31,600 | $136,800 |
| 2014 | $4,268 | $162,400 | $30,000 | $132,400 |
Agents Affiliated with this Home
-
Kelly Glawe

Seller's Agent in 2024
Kelly Glawe
Iowa Realty South
(515) 988-7196
4 in this area
59 Total Sales
-
Jennifer Farrell

Buyer's Agent in 2024
Jennifer Farrell
RE/MAX
(515) 779-7500
10 in this area
398 Total Sales
-
Brian Morris
B
Buyer Co-Listing Agent in 2024
Brian Morris
RE/MAX
(515) 210-1508
1 in this area
28 Total Sales
Map
Source: Des Moines Area Association of REALTORS®
MLS Number: 691728
APN: 120-01300846000
- 5213 SE 30th St
- 5525 SE 29th Ct
- 5429 SE 28th Ct
- 3029 Hart Ave
- 5301 SE 27th St
- 5812 SE 31st Ct
- 1 Outlot Y Prairie Hills Des Moines Plat No 1 St
- 4782 SE 34th Ct
- 3416 E Payton Ave
- 3503 E Herold Ave
- 5709 SE 25th St
- 5700 SE 25th St
- 4205 Lakewood Ln
- 2617 E Leach Ave
- 5801 SE 24th St Unit 65
- 3005 Sweetwater Dr
- 2341 Hart Ave Unit 2
- 2341 Hart Ave Unit 1
- 2300 Hart Ave Unit 6
- 2935 Lake Hill Dr
- 5410 SE 30th St
- 5416 SE 30th St
- 5406 SE 30th St
- 5420 SE 30th St
- 5415 SE 29th Ct
- 5407 SE 29th Ct
- 5423 SE 29th Ct
- 3000 E Cutler Ave
- 3001 E Kenyon Ave
- 5431 SE 29th Ct
- 5401 SE 29th Ct
- 5426 SE 30th St
- 5306 SE 30th St
- 5439 SE 29th Ct
- 3006 E Cutler Ave
- 3005 E Kenyon Ave
- 5309 SE 29th Ct
- 3001 E Cutler Ave
- 5432 SE 30th St
- 5300 SE 30th St
