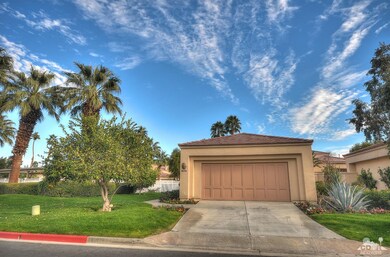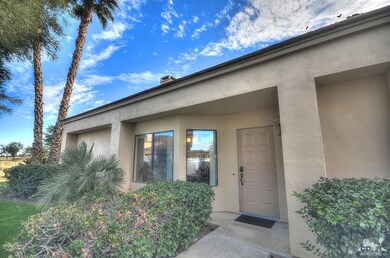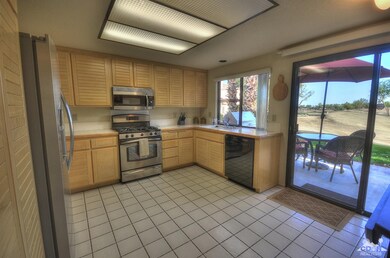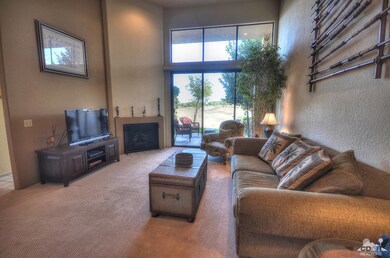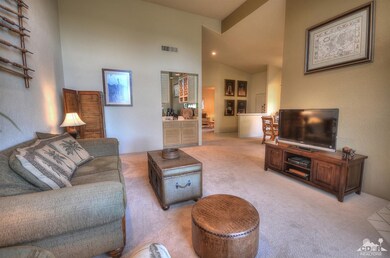
54100 Oak Tree Unit A144 La Quinta, CA 92253
PGA West NeighborhoodEstimated Value: $592,000 - $669,461
Highlights
- On Golf Course
- Primary Bedroom Suite
- Gated Community
- Heated In Ground Pool
- Panoramic View
- Open Floorplan
About This Home
As of October 2017STOP THE CART! Best Priced Champion 4 on the Market! Spacious 3BR/3BA on the 12th Green of the PGA West Stadium Course. NO Cart Paths, NO Homes Across the Fairways or Across the Street, just Unadulerated, Expansive and Panoramic Views. You'll appreciate the Great Room with its Soaring Ceilings & Cozy Fireplace, a Spacious Kitchen, Dual Master Suites, one w/a Private Patio and a Two Car Garage. Truly a Triple Option of Opportunity; a Primary Residence, a Vacation Getaway -or- a Fantastic Rental Opportunity that could be Ready for Revenue! At PGA West, Enjoy Golf on Three Public and Three Private Courses. Golf and Social/Fitness Memberships are Optional. Bonus: Pool/Spa is Next Door and will Feel Like Your Very Own! Offered Furnished and Rental History Available.
Property Details
Home Type
- Condominium
Est. Annual Taxes
- $5,780
Year Built
- Built in 1985
Lot Details
- On Golf Course
- East Facing Home
- Landscaped
- Sprinklers on Timer
HOA Fees
- $545 Monthly HOA Fees
Property Views
- Panoramic
- Golf Course
- Mountain
Home Design
- Traditional Architecture
- Slab Foundation
- Tile Roof
- Concrete Roof
- Stucco Exterior
Interior Spaces
- 1,918 Sq Ft Home
- 1-Story Property
- Open Floorplan
- Wet Bar
- Furnished
- Cathedral Ceiling
- Gas Log Fireplace
- Vertical Blinds
- Sliding Doors
- Entryway
- Great Room with Fireplace
- Dining Room
Kitchen
- Breakfast Area or Nook
- Gas Cooktop
- Microwave
- Dishwasher
- Tile Countertops
- Disposal
Flooring
- Carpet
- Tile
Bedrooms and Bathrooms
- 3 Bedrooms
- Primary Bedroom Suite
- Double Master Bedroom
- 3 Full Bathrooms
- Double Vanity
- Secondary bathroom tub or shower combo
Laundry
- Laundry Room
- Dryer
- Washer
- 220 Volts In Laundry
Parking
- 2 Car Detached Garage
- Side by Side Parking
Pool
- Heated In Ground Pool
- In Ground Spa
Outdoor Features
- Concrete Porch or Patio
- Outdoor Grill
Utilities
- Forced Air Heating and Cooling System
- Heating System Uses Natural Gas
- Property is located within a water district
- Cable TV Available
Listing and Financial Details
- Assessor Parcel Number 775081020
Community Details
Overview
- Association fees include building & grounds, security, maintenance paid, cable TV
- Built by PGA West
- Pga Stadium Subdivision, Champion 4 Floorplan
- On-Site Maintenance
Amenities
- Clubhouse
Recreation
- Golf Course Community
- Community Pool
- Community Spa
Pet Policy
- Pet Restriction
Security
- 24 Hour Access
- Gated Community
Ownership History
Purchase Details
Home Financials for this Owner
Home Financials are based on the most recent Mortgage that was taken out on this home.Purchase Details
Purchase Details
Home Financials for this Owner
Home Financials are based on the most recent Mortgage that was taken out on this home.Purchase Details
Home Financials for this Owner
Home Financials are based on the most recent Mortgage that was taken out on this home.Purchase Details
Purchase Details
Purchase Details
Similar Homes in La Quinta, CA
Home Values in the Area
Average Home Value in this Area
Purchase History
| Date | Buyer | Sale Price | Title Company |
|---|---|---|---|
| Franzese Peter F | $349,500 | Equity Title Company | |
| Ryno John O | -- | None Available | |
| Ryno John Otto | -- | Fidelity National Title Co | |
| Ryno John | $260,000 | Stewart Title | |
| Brocklebank Fred A | $15,000 | -- | |
| Brocklebank Fred A | -- | -- | |
| Brocklebank Fred A | -- | -- |
Mortgage History
| Date | Status | Borrower | Loan Amount |
|---|---|---|---|
| Open | Franzese Peter F | $255,000 | |
| Previous Owner | Franzese Peter F | $262,125 | |
| Previous Owner | Ryno John Otto | $296,250 | |
| Previous Owner | Ryno John | $204,800 | |
| Previous Owner | Brocklebank Fred A | $50,000 |
Property History
| Date | Event | Price | Change | Sq Ft Price |
|---|---|---|---|---|
| 10/16/2017 10/16/17 | Sold | $349,500 | +2.8% | $182 / Sq Ft |
| 08/13/2017 08/13/17 | Pending | -- | -- | -- |
| 06/30/2017 06/30/17 | For Sale | $339,900 | -- | $177 / Sq Ft |
Tax History Compared to Growth
Tax History
| Year | Tax Paid | Tax Assessment Tax Assessment Total Assessment is a certain percentage of the fair market value that is determined by local assessors to be the total taxable value of land and additions on the property. | Land | Improvement |
|---|---|---|---|---|
| 2023 | $5,780 | $382,225 | $133,777 | $248,448 |
| 2022 | $5,501 | $374,731 | $131,154 | $243,577 |
| 2021 | $5,289 | $367,384 | $128,583 | $238,801 |
| 2020 | $5,228 | $363,618 | $127,265 | $236,353 |
| 2019 | $5,135 | $356,489 | $124,770 | $231,719 |
| 2018 | $5,118 | $349,500 | $122,325 | $227,175 |
| 2017 | $4,828 | $319,450 | $95,831 | $223,619 |
| 2016 | $4,663 | $313,187 | $93,952 | $219,235 |
| 2015 | $4,424 | $308,485 | $92,542 | $215,943 |
| 2014 | $4,404 | $302,444 | $90,730 | $211,714 |
Agents Affiliated with this Home
-
T.J. McCaa
T
Seller's Agent in 2017
T.J. McCaa
Cool Digs
(760) 880-4261
24 in this area
114 Total Sales
-
Janine Stevens

Buyer's Agent in 2017
Janine Stevens
Bennion Deville Homes
(760) 250-5953
85 in this area
187 Total Sales
Map
Source: California Desert Association of REALTORS®
MLS Number: 217018376
APN: 775-081-020
- 54125 E Residence Club Dr Unit 22-02
- 80-205 N Residence Club Dr Unit 20-02
- 80165 N Residence Club Dr
- 80471 Oaktree
- 54440 W Residence Club Dr
- 54841 Inverness Way
- 54836 Inverness Way
- 54564 Oak Tree Unit A107
- 54469 Oakhill
- 80613 Oaktree
- 54685 Inverness Way
- 54613 Oakhill
- 54229 Oakhill
- 53400 Via Strada
- 80393 Pebble Beach
- 80449 Pebble Beach
- 54121 Oakhill
- 80679 Oaktree
- 53320 Via Palacio
- 80691 Oak Tree
- 54100 Oak Tree Unit A144
- 54108 Oaktree Unit A143
- 54116 Oaktree Unit A142
- 54124 Oaktree Unit A141
- 54100 Oaktree Unit A144
- 54108 Oak Tree Unit A143
- 54124 Oak Tree
- 54132 Oak Tree
- 54132 Oak Tree Unit A140
- 0 W Residence Club Dr Unit 219060882DA
- 0 W Residence Club Dr Unit 31-05 219040353DA
- 0 W Residence Club Dr Unit 21355499DA
- 0 W Residence Club Dr Unit 5 21364037DA
- 54156 Oak Tree Unit A137
- 54132 Oaktree Unit A140
- 54140 Oak Tree Unit A139
- 54132 Oaktree
- 54140 Oaktree Unit A139
- 54148 Oaktree
- 54156 Oaktree Unit A137

