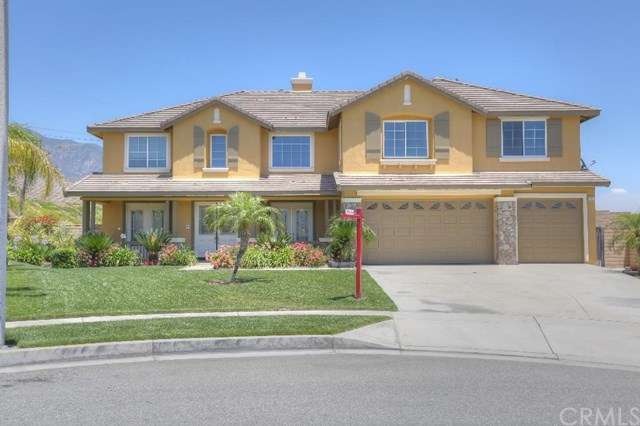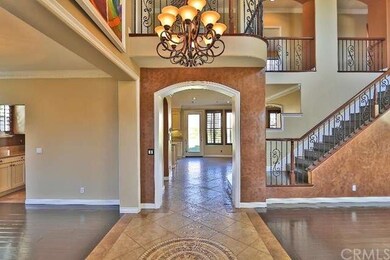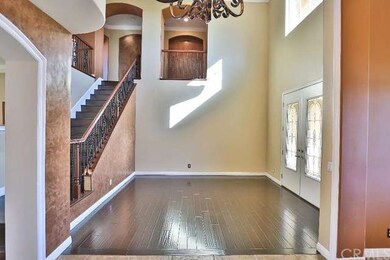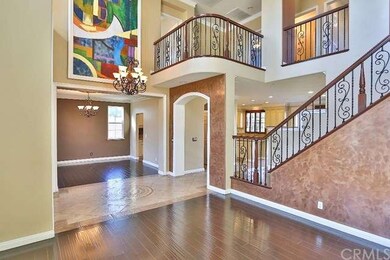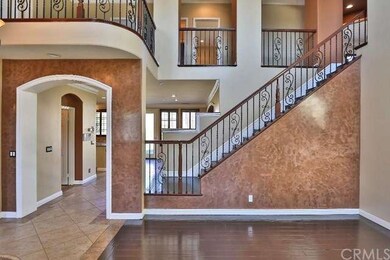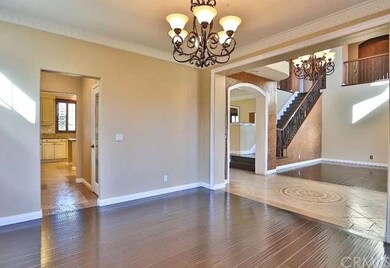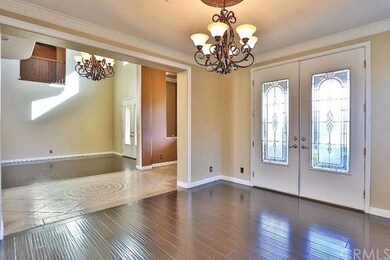
5411 Duncaster Place Rancho Cucamonga, CA 91739
Etiwanda NeighborhoodHighlights
- Home Theater
- Newly Remodeled
- Updated Kitchen
- John L. Golden Elementary Rated A
- Primary Bedroom Suite
- Mountain View
About This Home
As of December 2015We are proud to offer this impeccable North Rancho Cucamonga executive home. As you walk in the grand entry, your eyes are drawn upward to the soaring ceiling, then back down to the custom mosaic emblem in the tile surrounded by rich espresso, distressed wide-plank wood floors and the dramatic Venetian Plaster accent walls. The first level offers generous formal living and dining rooms, a large family room with a custom fireplace with adjoining game room with mini wet bar, dark-wood plantation shutters throughout and a private bedroom suite with its own bathroom. The stunning gourmet kitchen is the focal point of the home with its granite counters, custom finished cabinets and walk-in pantry. The grand staircase leads you up to more luxury living with a private screening room, the master bedroom with its own balcony, walk-in custom closet, beautiful bathroom and an adjoining retreat / gym room. The other 3 bedrooms are roomy and one is a suite with its own bath. The home sits on almost half an acre and offers a blank canvas in the backyard for a pool, sports court or any other landscape creation you can dream of. The icing on the cake is that this cul-de-sac home is in one of the best school districts in Southern California.
Last Agent to Sell the Property
Anomaly Real Estate License #01362499 Listed on: 06/29/2015
Home Details
Home Type
- Single Family
Est. Annual Taxes
- $12,704
Year Built
- Built in 2005 | Newly Remodeled
Lot Details
- 0.43 Acre Lot
- Cul-De-Sac
- Brick Fence
- Landscaped
- Paved or Partially Paved Lot
- Sprinkler System
- Private Yard
- Back and Front Yard
Parking
- 3 Car Direct Access Garage
- Parking Available
- Driveway
Home Design
- Traditional Architecture
- Slab Foundation
- Tile Roof
- Stucco
Interior Spaces
- 4,650 Sq Ft Home
- Wet Bar
- Crown Molding
- Ceiling Fan
- Recessed Lighting
- Shutters
- French Doors
- Entryway
- Family Room with Fireplace
- Family Room Off Kitchen
- Living Room
- Dining Room
- Home Theater
- Storage
- Mountain Views
Kitchen
- Updated Kitchen
- Breakfast Area or Nook
- Open to Family Room
- Walk-In Pantry
- Double Oven
- Gas Range
- Dishwasher
- Kitchen Island
- Granite Countertops
Flooring
- Wood
- Carpet
- Stone
Bedrooms and Bathrooms
- 5 Bedrooms
- Primary Bedroom on Main
- Primary Bedroom Suite
- Walk-In Closet
- Mirrored Closets Doors
Home Security
- Carbon Monoxide Detectors
- Fire and Smoke Detector
Accessible Home Design
- Accessible Parking
Outdoor Features
- Deck
- Patio
Location
- Property is near public transit
- Suburban Location
Utilities
- Forced Air Heating and Cooling System
- Vented Exhaust Fan
- 220 Volts in Garage
Community Details
- No Home Owners Association
- Greenbelt
Listing and Financial Details
- Tax Lot 23
- Tax Tract Number 16100
- Assessor Parcel Number 1087231230000
Ownership History
Purchase Details
Home Financials for this Owner
Home Financials are based on the most recent Mortgage that was taken out on this home.Purchase Details
Home Financials for this Owner
Home Financials are based on the most recent Mortgage that was taken out on this home.Purchase Details
Purchase Details
Home Financials for this Owner
Home Financials are based on the most recent Mortgage that was taken out on this home.Purchase Details
Home Financials for this Owner
Home Financials are based on the most recent Mortgage that was taken out on this home.Similar Homes in Rancho Cucamonga, CA
Home Values in the Area
Average Home Value in this Area
Purchase History
| Date | Type | Sale Price | Title Company |
|---|---|---|---|
| Grant Deed | $860,000 | Pacific Coast Title Company | |
| Grant Deed | -- | Provident Title Company | |
| Grant Deed | $742,500 | Provident Title Company | |
| Grant Deed | $425,000 | Wfg Title Company | |
| Grant Deed | $1,033,000 | Fidelity-Riverside |
Mortgage History
| Date | Status | Loan Amount | Loan Type |
|---|---|---|---|
| Open | $548,000 | New Conventional | |
| Closed | $669,600 | New Conventional | |
| Previous Owner | $688,000 | Adjustable Rate Mortgage/ARM | |
| Previous Owner | $775,000 | Stand Alone First |
Property History
| Date | Event | Price | Change | Sq Ft Price |
|---|---|---|---|---|
| 12/03/2015 12/03/15 | Sold | $860,000 | -1.1% | $185 / Sq Ft |
| 10/15/2015 10/15/15 | Pending | -- | -- | -- |
| 09/11/2015 09/11/15 | Price Changed | $870,000 | -2.0% | $187 / Sq Ft |
| 06/29/2015 06/29/15 | For Sale | $888,000 | +19.7% | $191 / Sq Ft |
| 02/25/2014 02/25/14 | Sold | $742,100 | -0.9% | $160 / Sq Ft |
| 11/13/2013 11/13/13 | For Sale | $749,000 | +66.4% | $161 / Sq Ft |
| 10/31/2013 10/31/13 | Sold | $450,000 | +12.5% | $97 / Sq Ft |
| 07/23/2013 07/23/13 | Pending | -- | -- | -- |
| 07/22/2013 07/22/13 | For Sale | $400,000 | -- | $86 / Sq Ft |
Tax History Compared to Growth
Tax History
| Year | Tax Paid | Tax Assessment Tax Assessment Total Assessment is a certain percentage of the fair market value that is determined by local assessors to be the total taxable value of land and additions on the property. | Land | Improvement |
|---|---|---|---|---|
| 2025 | $12,704 | $1,018,068 | $254,518 | $763,550 |
| 2024 | $12,704 | $998,105 | $249,527 | $748,578 |
| 2023 | $12,389 | $978,534 | $244,634 | $733,900 |
| 2022 | $12,216 | $959,347 | $239,837 | $719,510 |
| 2021 | $12,004 | $940,536 | $235,134 | $705,402 |
| 2020 | $11,834 | $930,892 | $232,723 | $698,169 |
| 2019 | $11,517 | $912,639 | $228,160 | $684,479 |
| 2018 | $11,782 | $894,744 | $223,686 | $671,058 |
| 2017 | $11,502 | $877,200 | $219,300 | $657,900 |
| 2016 | $11,219 | $860,000 | $215,000 | $645,000 |
| 2015 | $10,191 | $756,927 | $264,175 | $492,752 |
| 2014 | $9,644 | $717,000 | $251,000 | $466,000 |
Agents Affiliated with this Home
-

Seller's Agent in 2015
JACOB SWODECK
Anomaly Real Estate
(909) 973-4011
33 Total Sales
-

Seller Co-Listing Agent in 2015
Michael Albornoz
HAUS OF REAL ESTATE
(909) 855-0340
11 in this area
195 Total Sales
-
P
Buyer's Agent in 2015
Peter Dao
Pinnacle Real Estate Group
(626) 524-2037
1 Total Sale
-

Seller's Agent in 2014
Abtin Missaghi
Keller Williams Beverly Hills
(310) 625-3001
3 Total Sales
-
G
Buyer's Agent in 2014
GEORGE LIN
-
J
Seller's Agent in 2013
Jesse Rodriguez
Haven Realty World
Map
Source: California Regional Multiple Listing Service (CRMLS)
MLS Number: CV15140947
APN: 1087-231-23
- 5480 Stoneview Rd
- 12487 Altura Dr
- 5231 Flora Ct
- 5520 Meadowbrook Ct
- 12554 Tejas Ct
- 5675 W Overlook Dr
- 12800 N Overlook Dr
- 12729 Indian Ocean Dr
- 12430 Split Rein Dr
- 12680 Encino Ct
- 12809 Indian Ocean Dr
- 12750 Baltic Ct
- 12180 Casper Ct
- 12170 Alamo Dr
- 6128 Oakridge Ct
- 13123 Carriage Trail Ct
- 12202 Canyon Meadows Dr
- 12794 Windstar Dr
- 0 Decliff Dr
- 11818 Mount Harvard Ct
