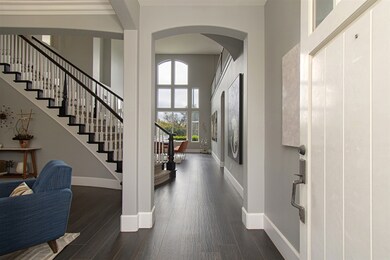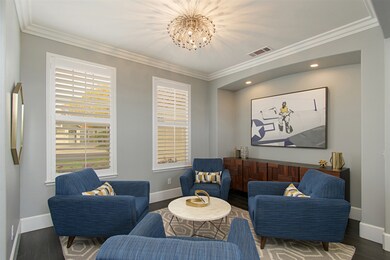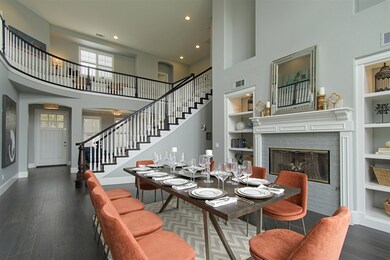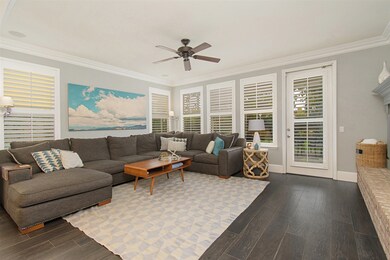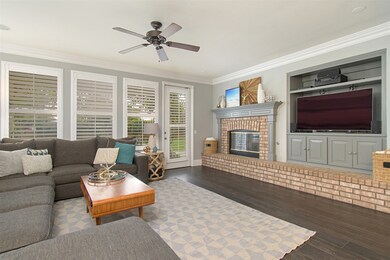
5411 Foxhound Way San Diego, CA 92130
Carmel Valley NeighborhoodEstimated Value: $2,258,000 - $3,188,000
Highlights
- Open Floorplan
- Cape Cod Architecture
- Two Story Ceilings
- Sage Canyon School Rated A+
- Fireplace in Primary Bedroom
- Main Floor Bedroom
About This Home
As of April 2019SHOWSTOPPER! "Hello" to Pride of Ownership! Stunning Through & Through! Sparkling State of the Art Chef's Kitchen complete w/Quartz, Marble & Top Notch GE Appliances + Viking 6 Burner Gas Stove, Double Oven, & Gorgeous Oversized Island. Master Bath is a Spa Sanctuary complete w/Pristine Tub, Breathtaking Oversized Custom Tiled Shower & MORE! Bedroom-Bath down. Seller to payoff Solar! Terrific Community Spirit in The Breakers: Neighborhood Holiday Get Togethers! This property will NOT disappoint!!! This property is not staged! $$$$$ into Upgrades. Stunning Custom Kitchen w/White Kitchen Cabinets, Pental Quartz Countertop & Marble Backsplash. Pendant Lighting. The "Oh So!" Desirable Modern Finishes. Wood Look Tile Flooring. Custom Walk In Pantry. Custom Barn Door in Mudroom w/Storage. Crown Moldings, 8 inch Baseboards, Plantation Shutters. Voluminous ceilings. Refinished railing + Decorative Carpet. En Suite Bathrooms. Room Fans + AC + Solar. Exquisite Art Light Fixtures (Robert Abbey Anemone Ceiling Mounted Light Fixture). Spectacular Master Bath w/Subway Tile & Custom Tiled Shower, Marble-Brass-Matte Black, Hex Tile, Brass Mirrors, Sconces. House Surround Sound. Private Balconies. Room Shelving Built In's. Mirrored Closet Doors. Dual Tech Center Desks. Laundry Room. Hardscaped Flagstone Patio w/Large Grassy Yard. 3 car garage w/Built In's.. Neighborhoods: Breakers Equipment: Dryer,Garage Door Opener, Washer Other Fees: 0 Sewer: Sewer Connected, Public Sewer Topography: LL
Last Agent to Sell the Property
Berkshire Hathaway HomeService License #01518482 Listed on: 03/04/2019

Last Buyer's Agent
Berkshire Hathaway HomeService License #01518482 Listed on: 03/04/2019

Home Details
Home Type
- Single Family
Est. Annual Taxes
- $20,487
Year Built
- Built in 2000 | Remodeled
Lot Details
- Partially Fenced Property
- Sprinkler System
Parking
- 2 Open Parking Spaces
- 3 Car Garage
- Parking Available
- On-Street Parking
Home Design
- Cape Cod Architecture
- Brick Exterior Construction
- Composition Roof
- Wood Siding
- Flagstone
Interior Spaces
- 3,409 Sq Ft Home
- 2-Story Property
- Open Floorplan
- Built-In Features
- Crown Molding
- Two Story Ceilings
- Ceiling Fan
- Recessed Lighting
- Family Room with Fireplace
- Living Room with Fireplace
- Storage
Kitchen
- Double Self-Cleaning Convection Oven
- Gas Oven or Range
- Six Burner Stove
- Built-In Range
- Range Hood
- Microwave
- Ice Maker
- Dishwasher
- Disposal
Flooring
- Carpet
- Tile
Bedrooms and Bathrooms
- 5 Bedrooms
- Main Floor Bedroom
- Fireplace in Primary Bedroom
- 4 Full Bathrooms
Laundry
- Laundry Room
- Gas Dryer Hookup
Outdoor Features
- Balcony
- Stone Porch or Patio
Utilities
- Forced Air Heating and Cooling System
- Heating System Uses Natural Gas
- Vented Exhaust Fan
Community Details
- Property has a Home Owners Association
- Trilogy Association, Phone Number (760) 579-7682
Listing and Financial Details
- Assessor Parcel Number 3081605700
Ownership History
Purchase Details
Home Financials for this Owner
Home Financials are based on the most recent Mortgage that was taken out on this home.Purchase Details
Home Financials for this Owner
Home Financials are based on the most recent Mortgage that was taken out on this home.Purchase Details
Purchase Details
Home Financials for this Owner
Home Financials are based on the most recent Mortgage that was taken out on this home.Purchase Details
Home Financials for this Owner
Home Financials are based on the most recent Mortgage that was taken out on this home.Purchase Details
Home Financials for this Owner
Home Financials are based on the most recent Mortgage that was taken out on this home.Purchase Details
Home Financials for this Owner
Home Financials are based on the most recent Mortgage that was taken out on this home.Purchase Details
Home Financials for this Owner
Home Financials are based on the most recent Mortgage that was taken out on this home.Purchase Details
Purchase Details
Home Financials for this Owner
Home Financials are based on the most recent Mortgage that was taken out on this home.Purchase Details
Home Financials for this Owner
Home Financials are based on the most recent Mortgage that was taken out on this home.Similar Homes in the area
Home Values in the Area
Average Home Value in this Area
Purchase History
| Date | Buyer | Sale Price | Title Company |
|---|---|---|---|
| The Krevitz And Waddon Family Trust | $1,600,000 | California Title Company | |
| Landers Thomas F | $1,150,000 | First American Title Co | |
| Copp Matthew L | -- | -- | |
| Garton Francine Wilson | -- | New Century Title Company | |
| Copp Matthew L | $904,500 | New Century Title Company | |
| Houston Donald S | -- | Fidelity National Title Co | |
| Garton Francine Wilson | -- | Fidelity National Title Co | |
| Garton Francine Wilson | $889,500 | Fidelity National Title Co | |
| The Houston Family Trust | -- | -- | |
| Houston Donald S | -- | North American Title Co | |
| Houston Donald S | $645,000 | North American Title Co |
Mortgage History
| Date | Status | Borrower | Loan Amount |
|---|---|---|---|
| Open | Krevitz Shari Marissa | $1,167,200 | |
| Closed | The Krevitz And Waddon Family Trust | $1,200,000 | |
| Previous Owner | Landers Thomas S | $174,655 | |
| Previous Owner | Landers Thomas F | $852,000 | |
| Previous Owner | Landers Thomas F | $885,000 | |
| Previous Owner | Landers Thomas F | $880,000 | |
| Previous Owner | Copp Matthew L | $135,675 | |
| Previous Owner | Copp Matthew L | $678,350 | |
| Previous Owner | Garton William Francis | $44,475 | |
| Previous Owner | Garton Francine Wilson | $700,000 | |
| Previous Owner | Houston Donald S | $573,000 | |
| Previous Owner | Houston Donald S | $573,000 | |
| Previous Owner | Houston Donald S | $573,000 | |
| Previous Owner | Houston Donald S | $511,500 | |
| Closed | Garton Francine Wilson | $100,500 |
Property History
| Date | Event | Price | Change | Sq Ft Price |
|---|---|---|---|---|
| 04/18/2019 04/18/19 | Sold | $1,600,000 | -5.8% | $469 / Sq Ft |
| 03/15/2019 03/15/19 | Pending | -- | -- | -- |
| 03/04/2019 03/04/19 | For Sale | $1,699,000 | -- | $498 / Sq Ft |
Tax History Compared to Growth
Tax History
| Year | Tax Paid | Tax Assessment Tax Assessment Total Assessment is a certain percentage of the fair market value that is determined by local assessors to be the total taxable value of land and additions on the property. | Land | Improvement |
|---|---|---|---|---|
| 2024 | $20,487 | $1,801,850 | $984,280 | $817,570 |
| 2023 | $20,237 | $1,681,884 | $946,060 | $735,824 |
| 2022 | $19,400 | $1,681,884 | $946,060 | $735,824 |
| 2021 | $18,737 | $1,648,907 | $927,510 | $721,397 |
| 2020 | $18,829 | $1,632,000 | $918,000 | $714,000 |
| 2019 | $15,850 | $1,354,075 | $647,601 | $706,474 |
| 2018 | $15,208 | $1,327,525 | $634,903 | $692,622 |
| 2017 | $13,885 | $1,200,000 | $659,000 | $541,000 |
| 2016 | $13,191 | $1,150,000 | $632,000 | $518,000 |
| 2015 | $13,190 | $1,150,000 | $632,000 | $518,000 |
| 2014 | $12,630 | $1,100,000 | $605,000 | $495,000 |
Agents Affiliated with this Home
-
Susan Deetman

Seller's Agent in 2019
Susan Deetman
Berkshire Hathaway HomeService
(619) 204-7296
1 in this area
7 Total Sales
Map
Source: California Regional Multiple Listing Service (CRMLS)
MLS Number: 190011746
APN: 308-160-57
- 10653 Golden Willow Unit 140
- 10653 Golden Willow Unit 139
- 10683 Golden Willow Unit 165
- 5205 Brickfield Ln
- 5032 Manor Ridge Ln
- 5106 Meadows Del Mar
- 5220 Grand Del Mar Way Unit VU 7-4-9
- 5220 Grand Del Mar Way Vu 8-3-4
- 0 Grand Del Mar Place Unit VU 8-4-5 NDP2502279
- 0 Grand Del Mar Place Unit VU 8-4-9 NDP2407289
- 0 Grand Del Mar Place Unit VU 8-4-6
- 5220 Grand Del Mar Place Unit VU 7-4-8
- 5810 Meadows Del Mar
- 4954 Caminito Vista Lujo
- 6286 Belmont Trail Ct
- 11649 Thistle Hill Place
- 5970 Shaw Lopez Row
- 5988 Shaw Lopez Row
- 12627 Caminito Destello
- 4207 Calle Mar de Ballenas
- 5411 Foxhound Way
- 5407 Foxhound Way
- 5415 Foxhound Way
- 5414 Foxhound Way
- 5403 Foxhound Way
- 5419 Foxhound Way
- 5410 Foxhound Way
- 5418 Foxhound Way
- 5399 Foxhound Way
- 5406 Foxhound Way
- 5423 Foxhound Way
- 10680 Gracewood Place
- 5402 Foxhound Way
- 5422 Foxhound Way
- 10676 Gracewood Place Unit 3
- 5427 Foxhound Way
- 5395 Foxhound Way
- 5396 Foxhound Way
- 10679 Gracewood Place
- 5426 Foxhound Way

