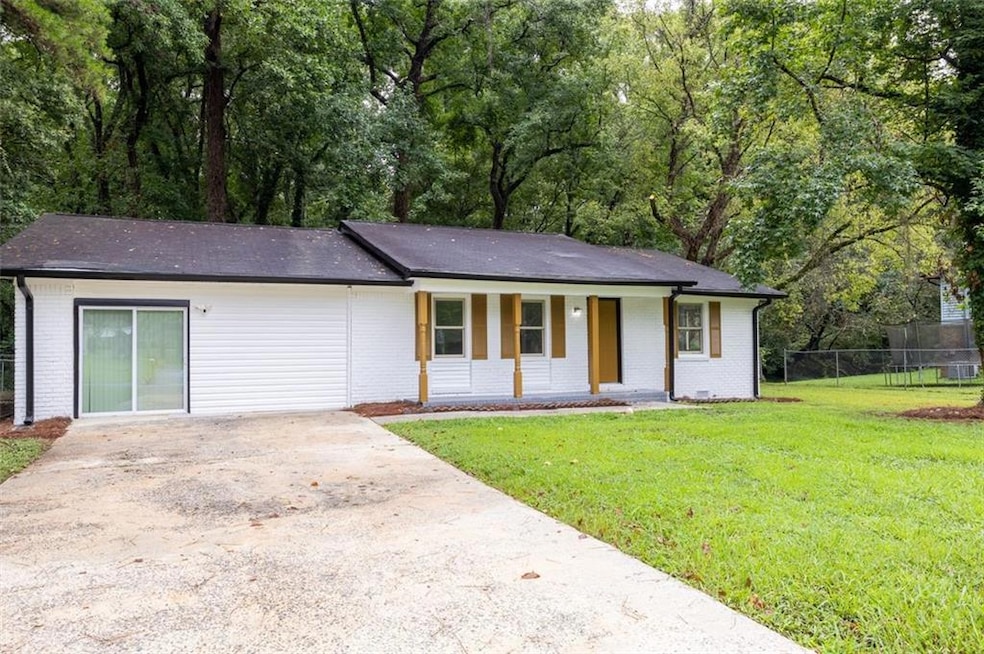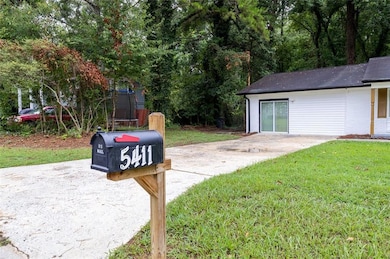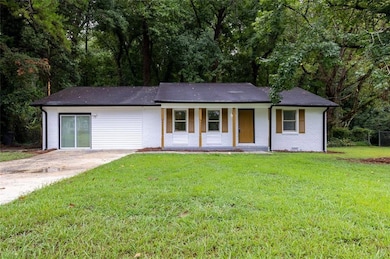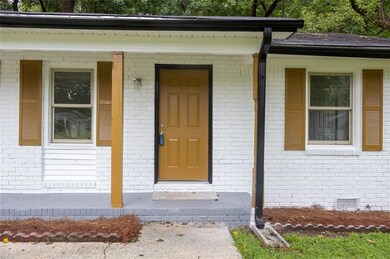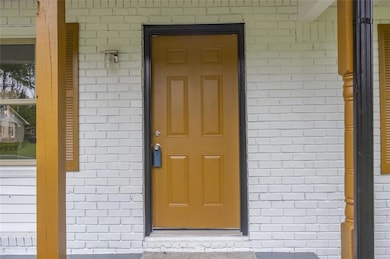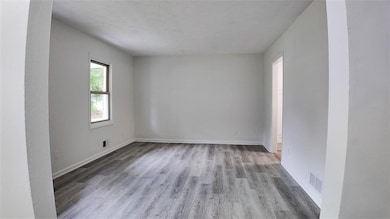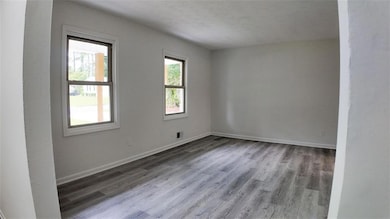5411 Louis XIV Ln Atlanta, GA 30349
Estimated payment $1,653/month
Highlights
- Deck
- Great Room
- Private Yard
- Ranch Style House
- Stone Countertops
- Neighborhood Views
About This Home
STUNNING FULLY REMODELED 4-BEDROOM, 3-BATHROOM HOME JUST MINUTES FROM ATLANTA AIRPORT!
This is the one you’ve been waiting for—welcome to your dream home! This beautiful 4-bedroom, 3-bathroom property is 100% move-in ready and designed to impress.
? Key Features:
Porcelain bathrooms with modern finishes
Contemporary kitchen with white cabinetry and granite or quartz countertops
Brand new laminate flooring throughout
Fresh interior and exterior paint
Large, flat yard—perfect for barbecues, birthday parties, or simply enjoying your own private oasis
?? Prime Location:
Just 10 minutes from Hartsfield-Jackson International Airport, Delta Headquarters, and major highways (I-75, I-85, I-20). Also conveniently close to downtown Atlanta—the perfect blend of convenience and connectivity.
Whether you're a first-time buyer or an investor, this property is a golden opportunity. Every detail has been thoughtfully selected to deliver style, comfort, and lasting value.
?? May today be the day the perfect buyer comes along!
May this home SELL FAST and bring joy, abundance, and new beginnings to its next owner.
?? Schedule your showing today—this gem won’t last long!
Home Details
Home Type
- Single Family
Est. Annual Taxes
- $3,077
Year Built
- Built in 1968
Lot Details
- 0.29 Acre Lot
- Lot Dimensions are 117x103x106x107
- Private Entrance
- Chain Link Fence
- Private Yard
- Back Yard
Home Design
- Ranch Style House
- Composition Roof
Interior Spaces
- Aluminum Window Frames
- Great Room
- Living Room
- Formal Dining Room
- Home Office
- Laminate Flooring
- Neighborhood Views
- Fire and Smoke Detector
Kitchen
- Electric Oven
- Electric Cooktop
- Microwave
- Dishwasher
- Stone Countertops
- White Kitchen Cabinets
Bedrooms and Bathrooms
- 4 Main Level Bedrooms
- 3 Full Bathrooms
- Shower Only
Laundry
- Laundry Room
- Laundry on main level
Parking
- 4 Parking Spaces
- Driveway
Accessible Home Design
- Accessible Full Bathroom
- Accessible Bedroom
- Accessible Common Area
- Accessible Entrance
Outdoor Features
- Deck
- Front Porch
Schools
- Heritage - Fulton Elementary School
- Woodland - Fulton Middle School
- Benjamin E. Mays High School
Utilities
- Central Heating and Cooling System
Community Details
- Normandy Sec 04 Subdivision
Listing and Financial Details
- Assessor Parcel Number 13 006900020207
Map
Home Values in the Area
Average Home Value in this Area
Tax History
| Year | Tax Paid | Tax Assessment Tax Assessment Total Assessment is a certain percentage of the fair market value that is determined by local assessors to be the total taxable value of land and additions on the property. | Land | Improvement |
|---|---|---|---|---|
| 2025 | $3,077 | $79,880 | $25,560 | $54,320 |
| 2023 | $3,077 | $79,880 | $25,560 | $54,320 |
| 2022 | $2,169 | $55,320 | $13,760 | $41,560 |
| 2021 | $1,366 | $34,120 | $10,200 | $23,920 |
| 2020 | $1,343 | $33,000 | $7,560 | $25,440 |
| 2019 | $744 | $18,840 | $2,280 | $16,560 |
| 2018 | $300 | $18,600 | $2,240 | $16,360 |
| 2017 | $270 | $16,320 | $2,840 | $13,480 |
| 2016 | $269 | $16,320 | $2,840 | $13,480 |
| 2015 | $270 | $16,320 | $2,840 | $13,480 |
| 2014 | $133 | $9,000 | $2,120 | $6,880 |
Property History
| Date | Event | Price | List to Sale | Price per Sq Ft | Prior Sale |
|---|---|---|---|---|---|
| 08/07/2025 08/07/25 | For Sale | $265,000 | +96.3% | $146 / Sq Ft | |
| 05/22/2025 05/22/25 | Sold | $135,000 | -12.9% | $74 / Sq Ft | View Prior Sale |
| 05/06/2025 05/06/25 | Pending | -- | -- | -- | |
| 04/22/2025 04/22/25 | For Sale | $155,000 | 0.0% | $85 / Sq Ft | |
| 04/09/2025 04/09/25 | Pending | -- | -- | -- | |
| 02/26/2025 02/26/25 | For Sale | $155,000 | 0.0% | $85 / Sq Ft | |
| 12/28/2020 12/28/20 | Rented | $1,315 | 0.0% | -- | |
| 12/09/2020 12/09/20 | For Rent | $1,315 | +21.8% | -- | |
| 03/29/2019 03/29/19 | Rented | $1,080 | 0.0% | -- | |
| 03/28/2019 03/28/19 | For Rent | $1,080 | -- | -- |
Purchase History
| Date | Type | Sale Price | Title Company |
|---|---|---|---|
| Warranty Deed | $135,000 | -- | |
| Quit Claim Deed | -- | -- | |
| Limited Warranty Deed | $2,541,517 | -- | |
| Warranty Deed | $80,000 | -- | |
| Foreclosure Deed | $74,000 | -- |
Mortgage History
| Date | Status | Loan Amount | Loan Type |
|---|---|---|---|
| Previous Owner | $72,000 | Commercial |
Source: First Multiple Listing Service (FMLS)
MLS Number: 7629056
APN: 13-0069-0002-020-7
- 5400 Louis XIV Ln
- 5520 Saint lo Ln
- 5324 Joan of Arc Place
- 5312 Brittany Trail
- 5312 Joan of Arc Place
- 5287 Chantilly Terrace
- 5316 the Savoy St
- 5380 Saint lo Ln
- 5337 Chantilly Terrace
- 2207 Shancey Ln
- 2039 Faith Cove
- 2195 Rochelle Way
- 5186 Flemish Ct
- 5189 Hanover St
- 2315 Britley Terrace
- 5171 Hanover St
- 300 Fox Trail Dr
- 5150 Scofield Rd
- 5420 St Lo Ln
- 5460 Scofield Rd
- 5220 Hanover St
- 2200 Godby Rd Unit T09
- 2310 Shancey Ln
- 2001 Godby Rd
- 5271 W Fayetteville Rd
- 1951 Southampton Rd
- 5391 W Fayetteville Rd
- 1875 E Pleasant Hill Rd
- 2036 Laboon Cir Unit B
- 5765 Penfield Place Unit B
- 1610 Chattahoochee Ct
- 5788 Sheldon Ct Unit D
- 1630 Tigris Ct
- 1605 Tigris Ct
- 5588 Grande River Rd
- 5836 N Castlegate Dr
- 5489 Park Place S
- 5870 Sheldon Ct Unit "B"
