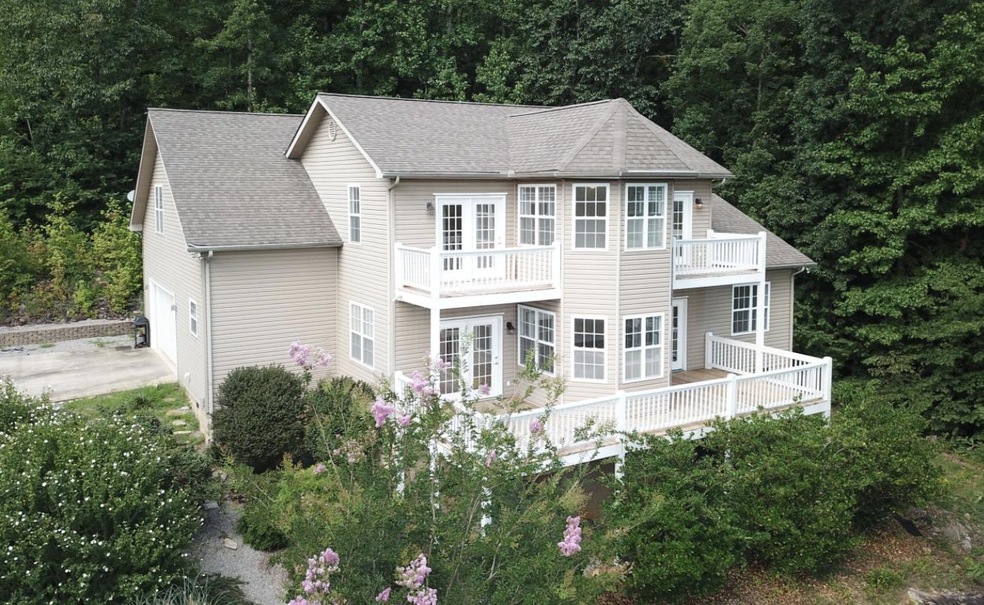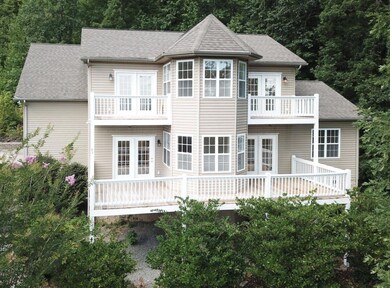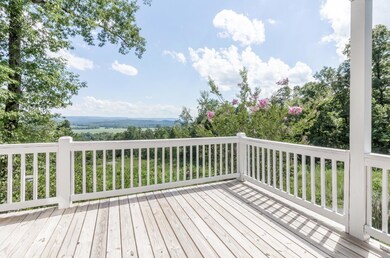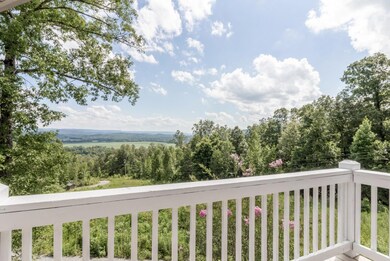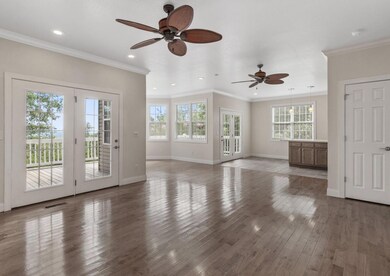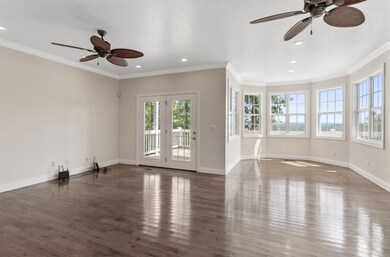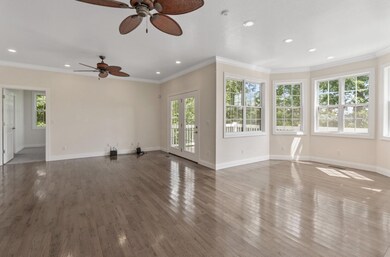
$339,900
- 5 Beds
- 3 Baths
- 2,622 Sq Ft
- 525 Shady Grove Rd
- Sequatchie, TN
Motivated seller—now $30,000 less! With so much interest already, this new price won't go unnoticed. Schedule your showing before someone else beats you to it!TWO homes. UNRESTRICTED land. ENDLESS possibilities.One-of-a-kind property -- two parcels with spectacular mountain views, offering the ultimate in flexibility, privacy, and potential. Whether you're dreaming of a multi-generational
Jacquie Jenkins RE/MAX Realty South
