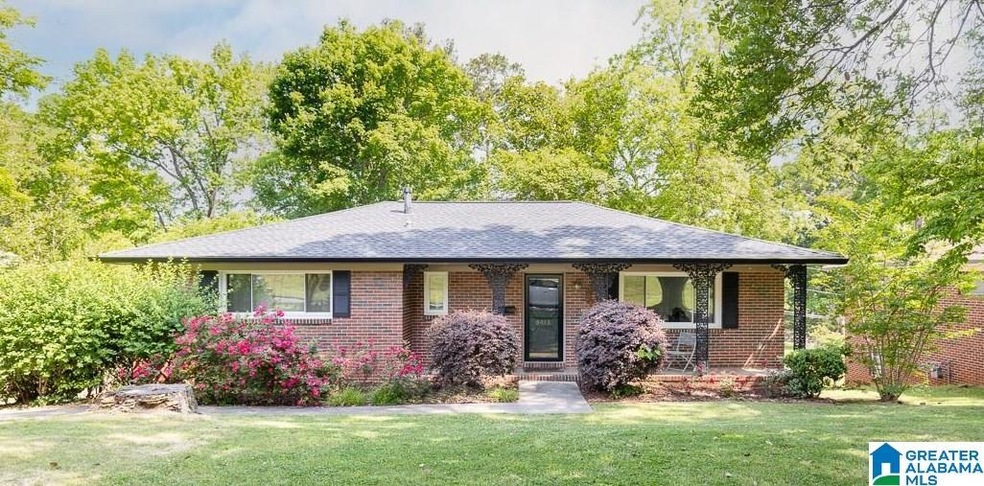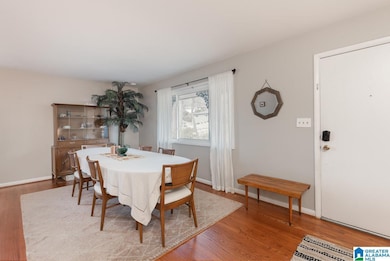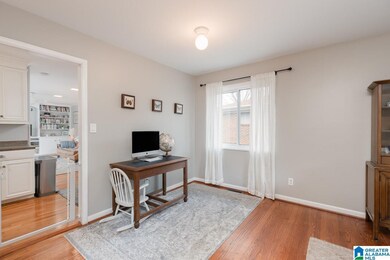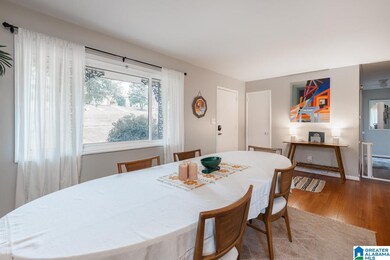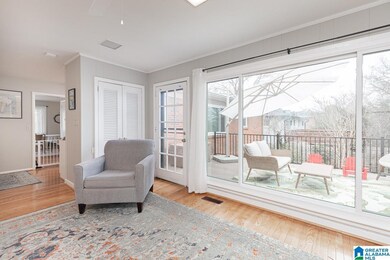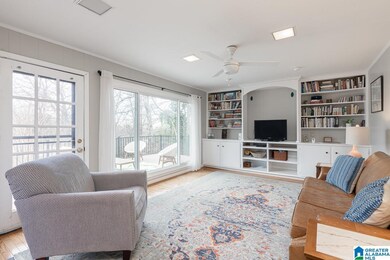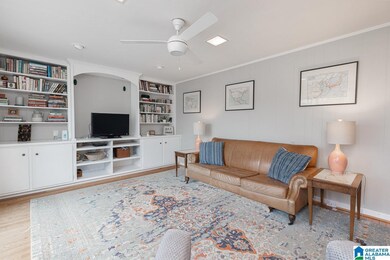
5412 10th Ct S Birmingham, AL 35222
Crestwood South NeighborhoodEstimated Value: $375,000 - $410,000
Highlights
- Deck
- Attic
- Den
- Wood Flooring
- Solid Surface Countertops
- Porch
About This Home
As of June 2022Classic Crestwood Rancher! Well maintained with MANY updates including new windows with lifetime warranty (2019), new roof (2019), new gutters (2022), and beautiful composite back deck with iron railing and stairs with lifetime warranty on labor and materials (2020), PLUS 2 covered parking spaces underneath. Eat-in kitchen. All carpet was removed and original hardwoods were refinished (2019). Beyond the eat-in kitchen there is a large family room with beautiful built-ins bathed in natural light from the room's large windows. Full basement with garage, laundry, and LOTS of storage! Added electrical panel (2021) for future basement projects New 50 gallon water heater (2021). Added Nest Thermostat and three Nest Protect (Smoke/Carbon Monoxide) sensors. Digital keypad entry on front. New lighting-inside and out. New sod in the front yard. Beautiful, large fully fenced-in backyard making a great space for more outdoor living and/or pets!
Home Details
Home Type
- Single Family
Est. Annual Taxes
- $2,155
Year Built
- Built in 1956
Lot Details
- 0.33 Acre Lot
Parking
- 1 Car Garage
- 2 Carport Spaces
- Basement Garage
- Rear-Facing Garage
- Driveway
- Uncovered Parking
Home Design
- Four Sided Brick Exterior Elevation
Interior Spaces
- 1-Story Property
- Smooth Ceilings
- Recessed Lighting
- Double Pane Windows
- Window Treatments
- Combination Dining and Living Room
- Den
- Attic
Kitchen
- Dishwasher
- Solid Surface Countertops
- Disposal
Flooring
- Wood
- Tile
Bedrooms and Bathrooms
- 3 Bedrooms
- 2 Full Bathrooms
- Bathtub and Shower Combination in Primary Bathroom
Laundry
- Laundry Room
- Washer and Electric Dryer Hookup
Unfinished Basement
- Basement Fills Entire Space Under The House
- Laundry in Basement
- Natural lighting in basement
Outdoor Features
- Deck
- Porch
Schools
- Avondale Elementary School
- Putnam Middle School
- Woodlawn High School
Utilities
- Heating System Uses Gas
- Electric Water Heater
Listing and Financial Details
- Visit Down Payment Resource Website
- Assessor Parcel Number 23-00-28-4-003-005.000
Ownership History
Purchase Details
Home Financials for this Owner
Home Financials are based on the most recent Mortgage that was taken out on this home.Purchase Details
Home Financials for this Owner
Home Financials are based on the most recent Mortgage that was taken out on this home.Similar Homes in the area
Home Values in the Area
Average Home Value in this Area
Purchase History
| Date | Buyer | Sale Price | Title Company |
|---|---|---|---|
| Rogers Rebecca | $367,500 | -- | |
| Bowman Mitchell | $288,000 | -- |
Mortgage History
| Date | Status | Borrower | Loan Amount |
|---|---|---|---|
| Open | Rogers Rebecca | $330,750 | |
| Previous Owner | Bowman Mitchell | $288,000 |
Property History
| Date | Event | Price | Change | Sq Ft Price |
|---|---|---|---|---|
| 06/10/2022 06/10/22 | Sold | $367,500 | +3.5% | $239 / Sq Ft |
| 05/01/2022 05/01/22 | Price Changed | $355,000 | +1.4% | $231 / Sq Ft |
| 05/01/2022 05/01/22 | For Sale | $350,000 | -4.8% | $228 / Sq Ft |
| 04/22/2022 04/22/22 | Off Market | $367,500 | -- | -- |
| 04/08/2022 04/08/22 | Price Changed | $350,000 | -4.1% | $228 / Sq Ft |
| 03/31/2022 03/31/22 | For Sale | $365,000 | +26.7% | $238 / Sq Ft |
| 03/28/2019 03/28/19 | Sold | $288,000 | 0.0% | $165 / Sq Ft |
| 02/13/2019 02/13/19 | For Sale | $288,000 | -- | $165 / Sq Ft |
Tax History Compared to Growth
Tax History
| Year | Tax Paid | Tax Assessment Tax Assessment Total Assessment is a certain percentage of the fair market value that is determined by local assessors to be the total taxable value of land and additions on the property. | Land | Improvement |
|---|---|---|---|---|
| 2024 | $2,457 | $34,880 | -- | -- |
| 2022 | $2,425 | $34,430 | $14,990 | $19,440 |
| 2021 | $2,155 | $30,720 | $14,990 | $15,730 |
| 2020 | $2,084 | $29,730 | $14,990 | $14,740 |
| 2019 | $0 | $54,740 | $0 | $0 |
| 2018 | $0 | $21,400 | $0 | $0 |
| 2017 | $0 | $18,820 | $0 | $0 |
| 2016 | $0 | $20,260 | $0 | $0 |
| 2015 | -- | $18,820 | $0 | $0 |
| 2014 | $1,294 | $19,040 | $0 | $0 |
| 2013 | $1,294 | $18,320 | $0 | $0 |
Agents Affiliated with this Home
-
Richard Jacks

Seller's Agent in 2022
Richard Jacks
Keller Williams Realty Vestavia
(205) 910-2297
4 in this area
75 Total Sales
-
Ellen Ortis

Buyer's Agent in 2022
Ellen Ortis
RealtySouth
(501) 827-0997
2 in this area
53 Total Sales
-
Connie Alexander Alexander Jacks

Seller's Agent in 2019
Connie Alexander Alexander Jacks
Real Broker LLC
(205) 213-5388
5 in this area
473 Total Sales
Map
Source: Greater Alabama MLS
MLS Number: 1315101
APN: 23-00-28-4-003-005.000
- 5409 10th Ct S
- 5456 11th Ave S
- 5536 12th Ave S
- 5552 12th Ave S
- 1036 53rd St S
- 1120 56th St S
- 5629 10th Ave S
- 5226 Mountain Ridge Pkwy
- 5207 Mountain Ridge Pkwy
- 1172 52nd St S
- 5111 7th Ct S
- 5200 Clairmont Ave S
- 5705 11th Ave S
- 4927 7th Ave S
- 5201 Mountain Ridge Pkwy
- 4763 7th Ct S
- 1204 58th St S
- 600 53rd St S
- 4920 Clairmont Ave S
- 5605 7th Ave S
- 5412 10th Ct S
- 5408 10th Ct S
- 5416 10th Ct S
- 5404 10th Ct S
- 5420 10th Ct S
- 5417 10th Ave S
- 5421 10th Ave S
- 5413 10th Ave S
- 5409 10th Ave S
- 5413 10th Ct S
- 5424 10th Ct S
- 5417 10th Ct S
- 5405 10th Ave S
- 5400 10th Ct S
- 1009 54th St S
- 5421 10th Ct S
- 5425 10th Ave S
- 5405 10th Ct S
- 5401 10th Ave S
- 5428 10th Ct S
