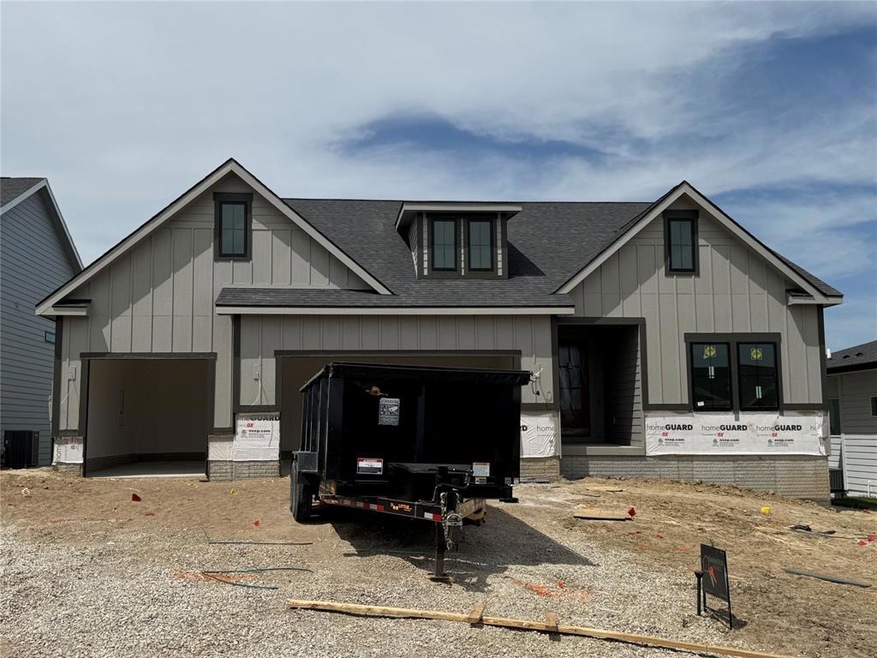
5412 151st St Urbandale, IA 50323
Highlights
- ENERGY STAR Certified Homes
- Ranch Style House
- Forced Air Heating and Cooling System
- Home Energy Rating Service (HERS) Rated Property
- 2 Fireplaces
About This Home
As of June 2025This home is currently in Insulation/Drywall stage with planned completion by end of June 2025. You still have the opportunity to pick out finishes and make it your own. Welcome to your new dream home in the desirable Waterford Creek neighborhood of Urbandale! This spacious and stunning property offers plenty of curb appeal with its stylish exterior.Step inside to find a beautifully appointed interior that is perfect for both relaxing and entertaining. The grand entryway welcomes you with an impressive 8ft tall door, leading you into a bright and airy living space.The chef's kitchen features a double fridge, perfect for storing all your groceries and meal prep needs. Enjoy your morning coffee or evening cocktails on the 16ft covered deck, overlooking the peaceful backyard where a privacy fence is allowed for added seclusion.The walkout basement provides even more space for recreation or relaxation, with endless possibilities for customization to suit your lifestyle. You'll love the modern touch of black Pella windows throughout the home, adding sophistication and style.Don't miss out on this incredible opportunity to own a truly special property in Waterford Creek - schedule your showing today!
Home Details
Home Type
- Single Family
Est. Annual Taxes
- $10
Year Built
- Built in 2025
HOA Fees
- $13 Monthly HOA Fees
Home Design
- Ranch Style House
- Asphalt Shingled Roof
Interior Spaces
- 1,650 Sq Ft Home
- 2 Fireplaces
- Electric Fireplace
- Finished Basement
- Walk-Out Basement
Kitchen
- Stove
- Microwave
- Dishwasher
Bedrooms and Bathrooms
- 4 Bedrooms | 2 Main Level Bedrooms
Parking
- 3 Car Attached Garage
- Driveway
Eco-Friendly Details
- Home Energy Rating Service (HERS) Rated Property
- ENERGY STAR Certified Homes
Additional Features
- 9,583 Sq Ft Lot
- Forced Air Heating and Cooling System
Community Details
- Waterford Creek Association
- Built by Emanation Homes
Listing and Financial Details
- Assessor Parcel Number 1212377034
Ownership History
Purchase Details
Home Financials for this Owner
Home Financials are based on the most recent Mortgage that was taken out on this home.Purchase Details
Home Financials for this Owner
Home Financials are based on the most recent Mortgage that was taken out on this home.Similar Homes in Urbandale, IA
Home Values in the Area
Average Home Value in this Area
Purchase History
| Date | Type | Sale Price | Title Company |
|---|---|---|---|
| Warranty Deed | $600,000 | None Listed On Document | |
| Warranty Deed | $70,000 | None Available |
Mortgage History
| Date | Status | Loan Amount | Loan Type |
|---|---|---|---|
| Open | $100,000 | Credit Line Revolving |
Property History
| Date | Event | Price | Change | Sq Ft Price |
|---|---|---|---|---|
| 06/20/2025 06/20/25 | Sold | $599,900 | 0.0% | $364 / Sq Ft |
| 05/23/2025 05/23/25 | Pending | -- | -- | -- |
| 04/26/2025 04/26/25 | For Sale | $599,900 | +605.8% | $364 / Sq Ft |
| 01/24/2025 01/24/25 | Sold | $85,000 | -10.5% | -- |
| 01/13/2025 01/13/25 | Pending | -- | -- | -- |
| 12/19/2024 12/19/24 | For Sale | $95,000 | +35.9% | -- |
| 02/28/2020 02/28/20 | Sold | $69,900 | -9.1% | -- |
| 02/28/2020 02/28/20 | Pending | -- | -- | -- |
| 03/26/2018 03/26/18 | For Sale | $76,900 | -- | -- |
Tax History Compared to Growth
Tax History
| Year | Tax Paid | Tax Assessment Tax Assessment Total Assessment is a certain percentage of the fair market value that is determined by local assessors to be the total taxable value of land and additions on the property. | Land | Improvement |
|---|---|---|---|---|
| 2024 | $10 | $56,250 | $56,250 | -- |
| 2023 | $12 | $650 | $650 | $0 |
| 2022 | $12 | $650 | $650 | $0 |
| 2021 | $12 | $650 | $650 | $0 |
| 2020 | $12 | $650 | $650 | $0 |
| 2019 | $10 | $650 | $650 | $0 |
Agents Affiliated with this Home
-
Aldana Selimovic

Seller's Agent in 2025
Aldana Selimovic
Platinum Realty LLC
(515) 779-6956
15 in this area
32 Total Sales
-
Michael Slavin

Seller's Agent in 2025
Michael Slavin
RE/MAX
(515) 491-4319
43 in this area
584 Total Sales
-
Jennifer Clark

Buyer's Agent in 2025
Jennifer Clark
Century 21 Signature
(515) 208-2255
28 in this area
181 Total Sales
-
James Von Gillern

Seller's Agent in 2020
James Von Gillern
RE/MAX
(515) 321-2595
156 in this area
330 Total Sales
-
Michelle Kline

Seller Co-Listing Agent in 2020
Michelle Kline
RE/MAX
(515) 238-6551
143 in this area
340 Total Sales
Map
Source: Des Moines Area Association of REALTORS®
MLS Number: 716698
APN: 12-12-377-034
- 15139 Bellflower Ln
- 15155 Bellflower Ln
- 5612 153rd St
- 5208 150th St
- 5426 153rd St
- 5611 153rd St
- 5607 153rd St
- 5637 153rd St
- 5641 153rd St
- 5430 153rd St
- 14910 Walnut Meadows Dr
- 15321 Goldenrod Dr
- 15323 Goldenrod Dr
- 15120 Ironwood Ln
- 5610 152nd St
- 5606 152nd St
- 14908 Ironwood Cir
- 5028 149th Ct
- 15100 Ironwood Ln
- 15106 Ironwood Ln






