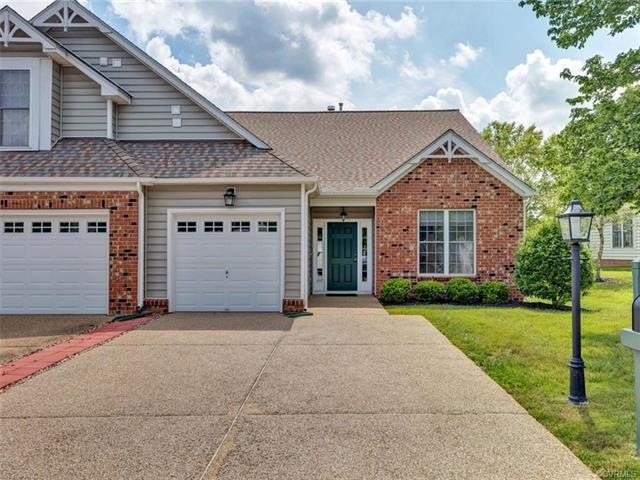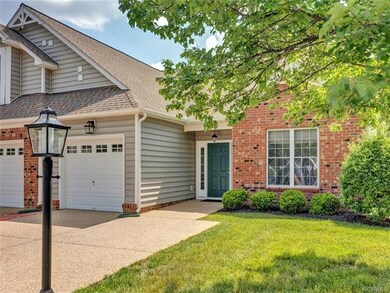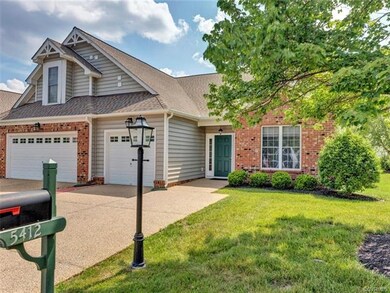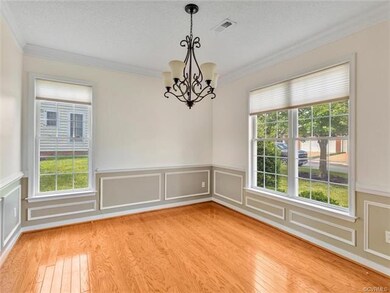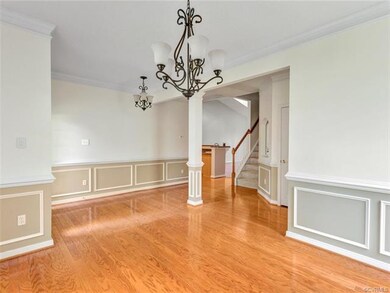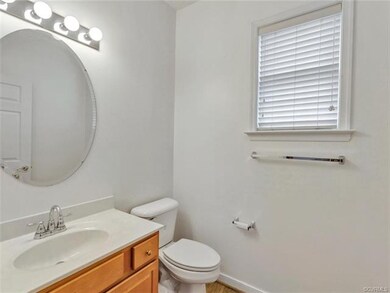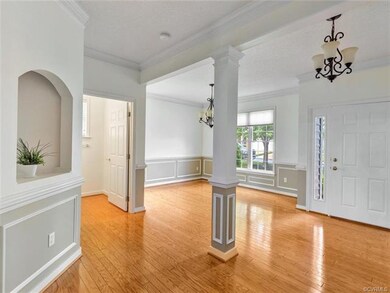
5412 Fuller Dr Unit 5412 Glen Allen, VA 23059
Wyndham NeighborhoodHighlights
- Fitness Center
- Outdoor Pool
- Community Lake
- Shady Grove Elementary School Rated A-
- Waterfront
- Clubhouse
About This Home
As of July 2020Don't miss this pristine, 3 bedroom, 2.5 bath, 1818 sq ft townhouse in the Courtland at Wyndham! This beautiful home features a FIRST FLOOR MASTER BEDROOM with a HUGE walk-in closet and bathroom. En-Suite bath has a double vanity, garden tub and shower. The first floor boasts newly refinished hardwood floors throughout. The kitchen has all stainless steel appliances, track lights, breakfast bar and pantry. The kitchen is open to the Great Room with vaulted ceilings and gas fireplace. Second floor features well-maintained carpet throughout with two large bedrooms connected by a Jack and Jill bathroom. One car garage, rear patio and stunning lake views are just some of the added benefits. Community amenities include a clubhouse, common area, exercise, room, jogging path, picnic area, playground, tennis court, landscaping, and pool all professionally managed. This home won't last long!
Townhouse Details
Home Type
- Townhome
Est. Annual Taxes
- $2,349
Year Built
- Built in 2004
Lot Details
- 4,578 Sq Ft Lot
- Waterfront
HOA Fees
- $292 Monthly HOA Fees
Parking
- 1 Car Direct Access Garage
- Garage Door Opener
Home Design
- Rowhouse Architecture
- Transitional Architecture
- Brick Exterior Construction
- Slab Foundation
- Frame Construction
- Shingle Roof
- Composition Roof
- Vinyl Siding
Interior Spaces
- 1,818 Sq Ft Home
- 1-Story Property
- High Ceiling
- Ceiling Fan
- Recessed Lighting
- Track Lighting
- Gas Fireplace
- Sliding Doors
- Separate Formal Living Room
- Stacked Washer and Dryer
Kitchen
- Oven
- Electric Cooktop
- Microwave
- Dishwasher
- Laminate Countertops
- Disposal
Flooring
- Wood
- Carpet
- Ceramic Tile
Bedrooms and Bathrooms
- 3 Bedrooms
- En-Suite Primary Bedroom
- Walk-In Closet
Outdoor Features
- Outdoor Pool
- Patio
- Rear Porch
Schools
- Shady Grove Elementary School
- Short Pump Middle School
- Deep Run High School
Utilities
- Forced Air Heating and Cooling System
- Heating System Uses Natural Gas
- Heat Pump System
- Vented Exhaust Fan
- Water Heater
Listing and Financial Details
- Tax Lot 1
- Assessor Parcel Number 740-776-5465
Community Details
Overview
- Courtland @ Wyndham Subdivision
- Community Lake
- Pond in Community
Amenities
- Common Area
- Clubhouse
Recreation
- Tennis Courts
- Community Playground
- Fitness Center
- Community Pool
- Park
- Trails
Ownership History
Purchase Details
Purchase Details
Home Financials for this Owner
Home Financials are based on the most recent Mortgage that was taken out on this home.Purchase Details
Home Financials for this Owner
Home Financials are based on the most recent Mortgage that was taken out on this home.Map
Similar Homes in the area
Home Values in the Area
Average Home Value in this Area
Purchase History
| Date | Type | Sale Price | Title Company |
|---|---|---|---|
| Interfamily Deed Transfer | -- | None Available | |
| Warranty Deed | $325,000 | Abstract Title Services Llc | |
| Warranty Deed | $315,000 | Atlantic Coast Stlmnt Svcs |
Mortgage History
| Date | Status | Loan Amount | Loan Type |
|---|---|---|---|
| Open | $185,000 | New Conventional |
Property History
| Date | Event | Price | Change | Sq Ft Price |
|---|---|---|---|---|
| 07/28/2020 07/28/20 | Sold | $325,000 | -1.5% | $179 / Sq Ft |
| 07/03/2020 07/03/20 | Pending | -- | -- | -- |
| 06/10/2020 06/10/20 | For Sale | $329,950 | +4.7% | $181 / Sq Ft |
| 05/03/2019 05/03/19 | Sold | $315,000 | 0.0% | $173 / Sq Ft |
| 03/31/2019 03/31/19 | Pending | -- | -- | -- |
| 03/28/2019 03/28/19 | For Sale | $315,000 | 0.0% | $173 / Sq Ft |
| 03/15/2019 03/15/19 | Off Market | $315,000 | -- | -- |
| 02/24/2019 02/24/19 | For Sale | $315,000 | -- | $173 / Sq Ft |
Tax History
| Year | Tax Paid | Tax Assessment Tax Assessment Total Assessment is a certain percentage of the fair market value that is determined by local assessors to be the total taxable value of land and additions on the property. | Land | Improvement |
|---|---|---|---|---|
| 2024 | $215 | $382,400 | $78,400 | $304,000 |
| 2023 | $50 | $382,400 | $78,400 | $304,000 |
| 2022 | $50 | $315,200 | $78,400 | $236,800 |
| 2021 | $2,674 | $307,400 | $74,200 | $233,200 |
| 2020 | $2,674 | $307,400 | $74,200 | $233,200 |
| 2019 | $2,349 | $270,000 | $74,200 | $195,800 |
| 2018 | $2,320 | $266,700 | $74,200 | $192,500 |
| 2017 | $2,284 | $266,700 | $74,200 | $192,500 |
| 2016 | $2,284 | $262,500 | $70,000 | $192,500 |
| 2015 | $2,147 | $262,500 | $70,000 | $192,500 |
| 2014 | $2,147 | $246,800 | $61,500 | $185,300 |
Source: Central Virginia Regional MLS
MLS Number: 2017310
APN: 740-776-5465
- 5519 Ashton Park Way
- 11740 Park Forest Ct
- 6043 Corwin Dr
- 6229 Ginda Terrace
- 11742 Olde Covington Way
- 5804 Bottomley Place
- 11804 Olde Covington Way
- 5908 Dominion Fairways Ct
- 5741 Oak Mill Ct
- 5736 Rolling Creek Place
- 12418 Morgans Glen Cir
- 10932 Dominion Fairways Ln
- 12024 Layton Dr
- 12113 Club Commons Dr
- 5900 Kelbrook Ln
- 6005 Glen Abbey Dr
- 10603 Gate House Ct
- 5841 Ascot Glen Dr
- 5713 Stoneacre Ct
- 5804 Ascot Glen Dr
