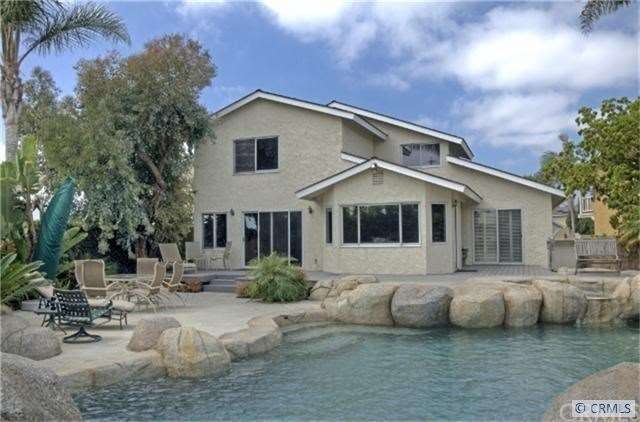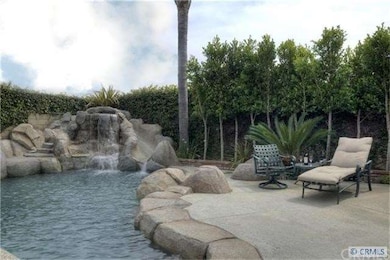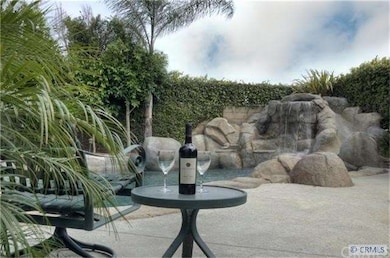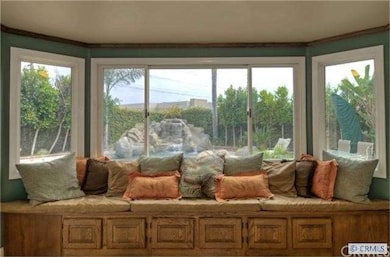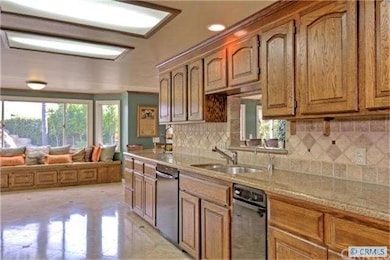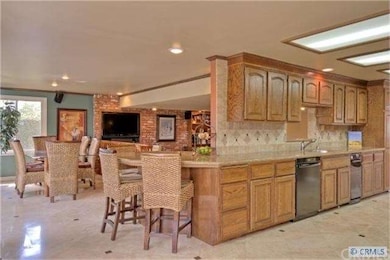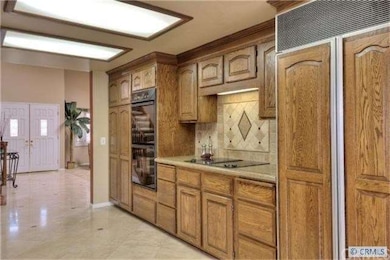
5412 Horsham Ave Westminster, CA 92683
Highlights
- Filtered Pool
- Contemporary Architecture
- Main Floor Bedroom
- Eastwood Elementary School Rated A-
- Cathedral Ceiling
- Double Convection Oven
About This Home
As of May 20175 BR's plus office(1 down, 4 up). All baths remodeled including steam sauna in master shower; Master BR/Bath greatly expanded with sitting area, small bonus room, built in entertainment center. Plenty of storage in hallway cabinets and closet, plus huge storage area behind back bedroom closet; Granite kitchen counters and breakfast bar; Travertine floors throughout kitchen, eating area and family room specially designed to create that great room open area feel, plus formal dining room (or maybe a grand piano?). Subzero built-in refrigerator, Boche dishwasher, Kitchenaid double oven (one is convection); Custom designed 2-zone air conditioning and heating system can be separately controlled for upstairs and downstairs; Bay window and skylights in living room. Biggest lot in the neighborhood; private backyard with no homes behind; Rock pool and spa with waterfall, slide, pebble tec and salt water system; New patio deck made of termite-proof, maintenance-free Trex; Neigborhood park!
Last Agent to Sell the Property
RE/MAX TerraSol License #01315185 Listed on: 06/17/2012

Home Details
Home Type
- Single Family
Est. Annual Taxes
- $11,520
Year Built
- Built in 1972
Lot Details
- 8,850 Sq Ft Lot
- Lot Dimensions are 55x120
- Block Wall Fence
Parking
- 2 Car Direct Access Garage
- Parking Available
- Front Facing Garage
- Combination Of Materials Used In The Driveway
- On-Street Parking
Home Design
- Contemporary Architecture
- Shingle Roof
- Composition Roof
- Wood Siding
- Stucco
Interior Spaces
- 3,000 Sq Ft Home
- Crown Molding
- Cathedral Ceiling
- Recessed Lighting
- Wood Burning Fireplace
- Fireplace Features Masonry
- Electric Fireplace
- Gas Fireplace
- Double Pane Windows
- Dining Room
Kitchen
- Eat-In Kitchen
- Breakfast Bar
- Double Convection Oven
- Electric Cooktop
- Water Line To Refrigerator
- Dishwasher
Flooring
- Carpet
- Stone
Bedrooms and Bathrooms
- 5 Bedrooms
- Main Floor Bedroom
- Mirrored Closets Doors
Pool
- Filtered Pool
- Heated In Ground Pool
- Heated Spa
- In Ground Spa
- Gas Heated Pool
- Permits For Spa
- Permits for Pool
Utilities
- Two cooling system units
- Central Heating and Cooling System
- Sewer Paid
Listing and Financial Details
- Tax Lot 41
- Tax Tract Number 7545
- Assessor Parcel Number 19538413
Ownership History
Purchase Details
Home Financials for this Owner
Home Financials are based on the most recent Mortgage that was taken out on this home.Purchase Details
Home Financials for this Owner
Home Financials are based on the most recent Mortgage that was taken out on this home.Purchase Details
Purchase Details
Home Financials for this Owner
Home Financials are based on the most recent Mortgage that was taken out on this home.Purchase Details
Home Financials for this Owner
Home Financials are based on the most recent Mortgage that was taken out on this home.Purchase Details
Home Financials for this Owner
Home Financials are based on the most recent Mortgage that was taken out on this home.Purchase Details
Home Financials for this Owner
Home Financials are based on the most recent Mortgage that was taken out on this home.Purchase Details
Similar Homes in the area
Home Values in the Area
Average Home Value in this Area
Purchase History
| Date | Type | Sale Price | Title Company |
|---|---|---|---|
| Grant Deed | $862,000 | Lawyers Title Company | |
| Interfamily Deed Transfer | -- | Usa National Title Inc | |
| Interfamily Deed Transfer | -- | None Available | |
| Grant Deed | $715,000 | First American Title Company | |
| Interfamily Deed Transfer | -- | Fidelity National Title | |
| Interfamily Deed Transfer | -- | Fidelity National Title | |
| Interfamily Deed Transfer | -- | North American Title Co | |
| Individual Deed | -- | -- | |
| Interfamily Deed Transfer | -- | -- |
Mortgage History
| Date | Status | Loan Amount | Loan Type |
|---|---|---|---|
| Open | $75,771 | Credit Line Revolving | |
| Closed | $74,229 | Credit Line Revolving | |
| Open | $762,000 | New Conventional | |
| Closed | $51,405 | Credit Line Revolving | |
| Closed | $761,000 | New Conventional | |
| Closed | $760,000 | Adjustable Rate Mortgage/ARM | |
| Closed | $150,000 | Future Advance Clause Open End Mortgage | |
| Closed | $53,450 | Credit Line Revolving | |
| Closed | $636,150 | New Conventional | |
| Previous Owner | $482,000 | Adjustable Rate Mortgage/ARM | |
| Previous Owner | $525,000 | New Conventional | |
| Previous Owner | $250,000 | Purchase Money Mortgage | |
| Previous Owner | $240,000 | Balloon |
Property History
| Date | Event | Price | Change | Sq Ft Price |
|---|---|---|---|---|
| 05/08/2017 05/08/17 | Sold | $862,000 | -0.3% | $291 / Sq Ft |
| 03/20/2017 03/20/17 | For Sale | $865,000 | +21.0% | $292 / Sq Ft |
| 08/08/2012 08/08/12 | Sold | $715,000 | +2.2% | $238 / Sq Ft |
| 07/23/2012 07/23/12 | Pending | -- | -- | -- |
| 06/17/2012 06/17/12 | For Sale | $699,900 | -- | $233 / Sq Ft |
Tax History Compared to Growth
Tax History
| Year | Tax Paid | Tax Assessment Tax Assessment Total Assessment is a certain percentage of the fair market value that is determined by local assessors to be the total taxable value of land and additions on the property. | Land | Improvement |
|---|---|---|---|---|
| 2025 | $11,520 | $1,000,421 | $791,851 | $208,570 |
| 2024 | $11,520 | $980,805 | $776,324 | $204,481 |
| 2023 | $11,129 | $961,574 | $761,102 | $200,472 |
| 2022 | $10,964 | $942,720 | $746,178 | $196,542 |
| 2021 | $10,706 | $924,236 | $731,547 | $192,689 |
| 2020 | $10,578 | $914,760 | $724,046 | $190,714 |
| 2019 | $10,455 | $896,824 | $709,849 | $186,975 |
| 2018 | $10,458 | $879,240 | $695,931 | $183,309 |
| 2017 | $8,910 | $758,643 | $570,009 | $188,634 |
| 2016 | $8,700 | $743,768 | $558,832 | $184,936 |
| 2015 | $8,552 | $732,596 | $550,437 | $182,159 |
| 2014 | $8,360 | $718,246 | $539,655 | $178,591 |
Agents Affiliated with this Home
-
Andy McGuire

Seller's Agent in 2017
Andy McGuire
RE/MAX
(310) 971-5949
62 Total Sales
-
Chad Fox

Buyer's Agent in 2017
Chad Fox
Metrocities Realty
(909) 445-0400
55 Total Sales
-
Tony Hunthausen

Seller's Agent in 2012
Tony Hunthausen
RE/MAX
(714) 334-7808
6 in this area
11 Total Sales
-
Colleen McGuire

Buyer's Agent in 2012
Colleen McGuire
RE/MAX
(310) 529-7926
45 Total Sales
Map
Source: California Regional Multiple Listing Service (CRMLS)
MLS Number: S701880
APN: 195-384-13
- 14212 Enfield Cir
- 5275 Charing Cross Rd
- 5102 Piccadilly Cir
- 5042 Hampton Ct
- 5161 Rotherham Cir
- 14276 Bolsa Chica Rd
- 5781 Westmoreland Cir
- 5821 Gloucester Cir
- 14432 Windfall Ln
- 5921 Meinhardt Rd
- 13652 Paysen Dr
- 14392 Fairview Ln
- 6022 Larchwood Dr
- 6186 Hefley St Unit 13
- 14621 Chalet Ln
- 14872 Vanguard Ln
- 14862 Sabre Ln
- 6316 Maple Ave
- 13371 Springdale St
- 14571 Yucca Cir
