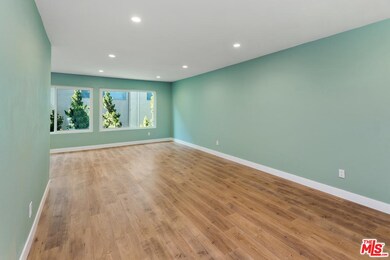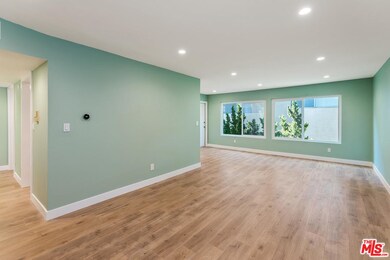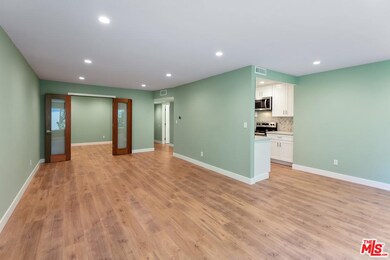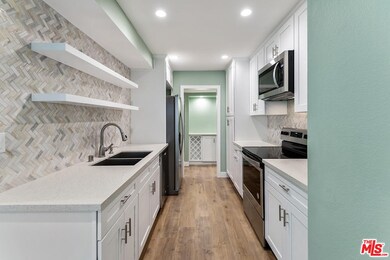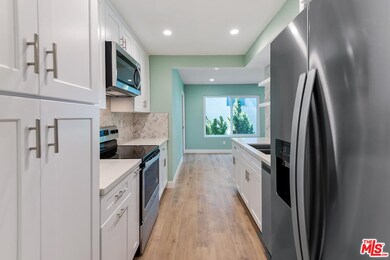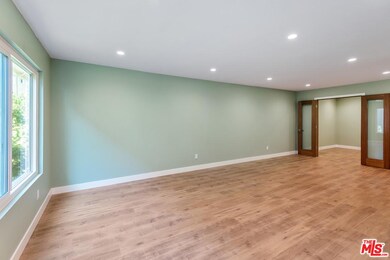
5412 Lindley Ave, Unit 216 Encino, CA 91316
Highlights
- In Ground Pool
- 56,031 Sq Ft lot
- Sauna
- Gaspar De Portola Middle School Rated A-
- Contemporary Architecture
- Den
About This Home
As of August 2023FULLY redone spacious 2 bedroom + DEN condo in prime Encino! Fall head over heels for this beautifully bright and open 2 bed & 2 bath unit. The large living room flows graciously to the dining space and features wood floors, canned lighting and new windows bringing in tons of natural light. Feel like a chef in this one-of-a-kind kitchen with floating shelves, stainless steel appliances, quarts countertops, modern tiled backlash and more! Walk into one of the luxurious bedrooms and instantly feel at home with a large closet and windows throughout. Delight in the quality materials highlighted in the master bathroom featuring dual sinks, marble shower, quartz vanity and modern finishes. This stunning unit comes with a brand new Nest system for central AC/ heat and 2 parking spot.
Last Agent to Sell the Property
April Segars
Bleeker Stone Real Estate Group License #01786752 Listed on: 09/25/2019
Property Details
Home Type
- Condominium
Est. Annual Taxes
- $7,163
Year Built
- Built in 1971
HOA Fees
- $327 Monthly HOA Fees
Home Design
- Contemporary Architecture
Interior Spaces
- 1,161 Sq Ft Home
- 3-Story Property
- Built-In Features
- Family Room
- Dining Area
- Den
- Laminate Flooring
Kitchen
- Breakfast Area or Nook
- Microwave
- Freezer
- Ice Maker
- Dishwasher
- Disposal
Bedrooms and Bathrooms
- 2 Bedrooms
- 2 Full Bathrooms
Parking
- 2 Parking Spaces
- Carport
Pool
- In Ground Pool
- Spa
Additional Features
- Gated Home
- Central Heating and Cooling System
Listing and Financial Details
- Assessor Parcel Number 2162-001-172
Community Details
Overview
- 76 Units
Amenities
- Sauna
- Recreation Room
- Laundry Facilities
- Elevator
Recreation
- Community Pool
- Community Spa
Pet Policy
- Pets Allowed
Security
- Controlled Access
Ownership History
Purchase Details
Home Financials for this Owner
Home Financials are based on the most recent Mortgage that was taken out on this home.Purchase Details
Home Financials for this Owner
Home Financials are based on the most recent Mortgage that was taken out on this home.Purchase Details
Home Financials for this Owner
Home Financials are based on the most recent Mortgage that was taken out on this home.Purchase Details
Home Financials for this Owner
Home Financials are based on the most recent Mortgage that was taken out on this home.Purchase Details
Home Financials for this Owner
Home Financials are based on the most recent Mortgage that was taken out on this home.Purchase Details
Purchase Details
Home Financials for this Owner
Home Financials are based on the most recent Mortgage that was taken out on this home.Similar Homes in Encino, CA
Home Values in the Area
Average Home Value in this Area
Purchase History
| Date | Type | Sale Price | Title Company |
|---|---|---|---|
| Grant Deed | $585,000 | Chicago Title Company | |
| Warranty Deed | -- | Fidelity National Title | |
| Warranty Deed | -- | Fidelity National Title | |
| Warranty Deed | $461,000 | Fidelity National Title | |
| Special Warranty Deed | $318,500 | Lawyers Title | |
| Trustee Deed | $373,007 | Accomodation | |
| Interfamily Deed Transfer | -- | Commerce Title |
Mortgage History
| Date | Status | Loan Amount | Loan Type |
|---|---|---|---|
| Open | $430,000 | New Conventional | |
| Previous Owner | $16,131 | No Value Available | |
| Previous Owner | $16,131 | No Value Available | |
| Previous Owner | $447,073 | No Value Available | |
| Previous Owner | $544,185 | Reverse Mortgage Home Equity Conversion Mortgage | |
| Previous Owner | $70,000 | Credit Line Revolving | |
| Previous Owner | $289,000 | New Conventional | |
| Previous Owner | $248,000 | New Conventional | |
| Previous Owner | $30,000 | Unknown | |
| Previous Owner | $20,000 | Unknown | |
| Previous Owner | $166,500 | Unknown |
Property History
| Date | Event | Price | Change | Sq Ft Price |
|---|---|---|---|---|
| 08/03/2023 08/03/23 | Sold | $585,000 | +12.9% | $504 / Sq Ft |
| 06/26/2023 06/26/23 | Pending | -- | -- | -- |
| 06/21/2023 06/21/23 | For Sale | $518,000 | +12.4% | $446 / Sq Ft |
| 11/06/2019 11/06/19 | Sold | $460,900 | -0.9% | $397 / Sq Ft |
| 10/07/2019 10/07/19 | Pending | -- | -- | -- |
| 09/25/2019 09/25/19 | For Sale | $464,900 | +46.0% | $400 / Sq Ft |
| 04/29/2019 04/29/19 | Sold | $318,500 | -11.5% | $274 / Sq Ft |
| 04/06/2019 04/06/19 | Pending | -- | -- | -- |
| 04/05/2019 04/05/19 | For Sale | $360,000 | -- | $310 / Sq Ft |
Tax History Compared to Growth
Tax History
| Year | Tax Paid | Tax Assessment Tax Assessment Total Assessment is a certain percentage of the fair market value that is determined by local assessors to be the total taxable value of land and additions on the property. | Land | Improvement |
|---|---|---|---|---|
| 2024 | $7,163 | $585,000 | $355,800 | $229,200 |
| 2023 | $5,956 | $484,485 | $298,218 | $186,267 |
| 2022 | $5,676 | $474,986 | $292,371 | $182,615 |
| 2021 | $5,604 | $465,674 | $286,639 | $179,035 |
| 2019 | $4,250 | $351,000 | $105,000 | $246,000 |
| 2018 | $2,013 | $165,640 | $49,613 | $116,027 |
| 2017 | $1,966 | $162,393 | $48,641 | $113,752 |
| 2016 | $1,909 | $159,210 | $47,688 | $111,522 |
| 2015 | $1,881 | $156,819 | $46,972 | $109,847 |
| 2014 | $1,892 | $153,748 | $46,052 | $107,696 |
Agents Affiliated with this Home
-
Jaime Vidaurri

Seller's Agent in 2023
Jaime Vidaurri
Keller Williams Realty World Media Center
(818) 448-4679
2 in this area
10 Total Sales
-
Derek Johnson

Buyer's Agent in 2023
Derek Johnson
Paradigm
(310) 424-8883
1 in this area
34 Total Sales
-
Anngel Benoun

Seller's Agent in 2019
Anngel Benoun
Engel & Völkers Encino
(818) 728-2396
5 in this area
81 Total Sales
-
A
Seller's Agent in 2019
April Segars
Bleeker Stone Real Estate Group
2 Total Sales
-
Randye Saunders
R
Seller Co-Listing Agent in 2019
Randye Saunders
Engel & Völkers Encino
(818) 645-8575
2 in this area
55 Total Sales
-
Jordyn Naphtal
J
Seller Co-Listing Agent in 2019
Jordyn Naphtal
Blue Jay Properties
(310) 272-8002
7 Total Sales
About This Building
Map
Source: The MLS
MLS Number: 19-514700
APN: 2162-001-172
- 5412 Lindley Ave Unit 201
- 5400 Lindley Ave Unit 116
- 5400 Lindley Ave Unit 211
- 5400 Lindley Ave Unit 105
- 5429 Newcastle Ave Unit 213
- 5429 Newcastle Ave Unit 311
- 5334 Lindley Ave Unit 125
- 5334 Lindley Ave Unit 314
- 5334 Lindley Ave Unit 337
- 5334 Lindley Ave Unit 340
- 5349 Newcastle Ave Unit 42
- 5349 Newcastle Ave Unit 67
- 5349 Newcastle Ave Unit 18
- 5500 Lindley Ave Unit 209
- 5461 Newcastle Ave Unit 14
- 5339 Newcastle Ave Unit 103
- 5403 Newcastle Ave Unit 60
- 5403 Newcastle Ave Unit 69
- 5403 Newcastle Ave Unit 64
- 5325 Lindley Ave Unit 202

