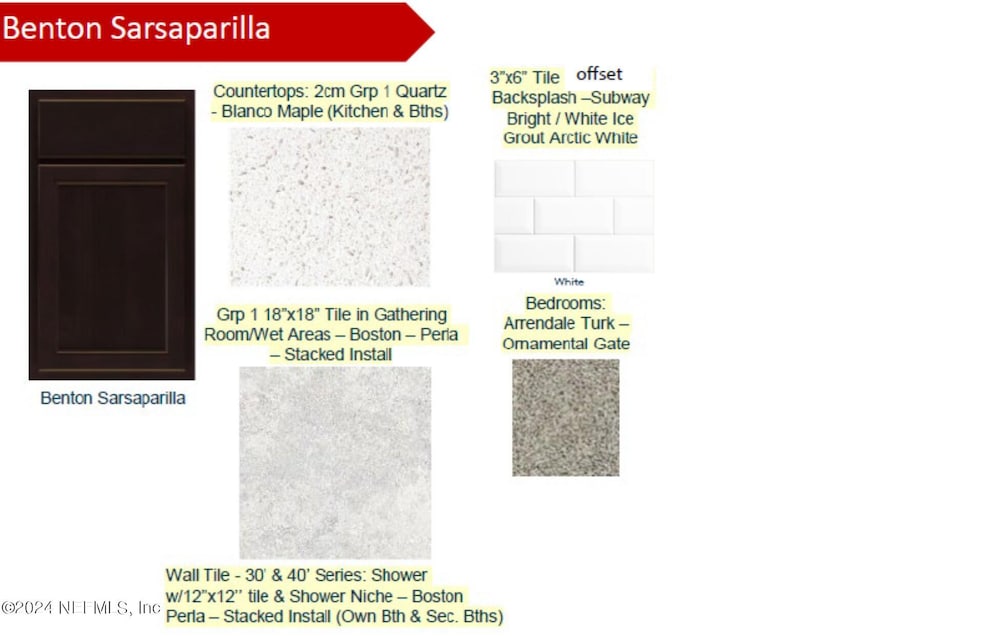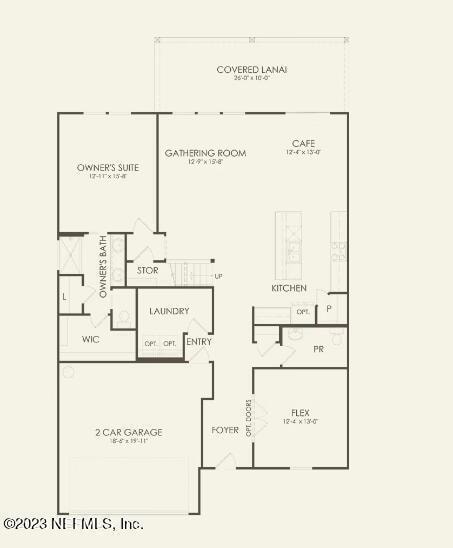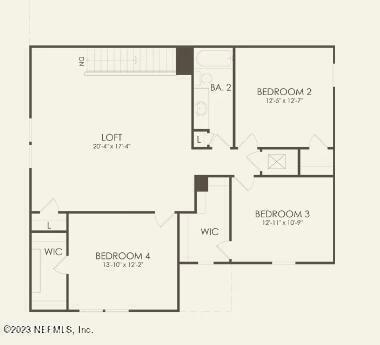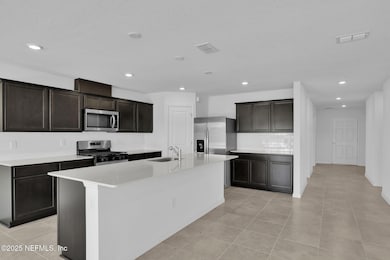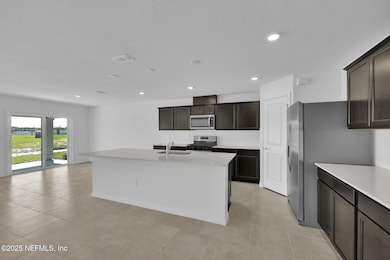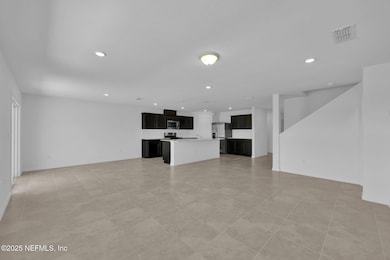
5412 Longfin Ct Jacksonville, FL 32244
Duclay NeighborhoodHighlights
- Under Construction
- Rear Porch
- Walk-In Closet
- Loft
- 2 Car Attached Garage
- Breakfast Bar
About This Home
As of June 2025Step into the spacious two-story Wakefield, styled with our inviting Craftsman Elevation and thoughtfully designed for modern living. This 4-bedroom, 2.5-bath home offers a flexible layout with a generous Upstairs Loft, versatile Flex Room, and open-concept Kitchen, Cafe, and Gathering Room that seamlessly connect for effortless entertaining. The Gourmet Kitchen is a true centerpiece, featuring Whirlpool Stainless-Steel Appliances, Pantry, Quartz Countertops, rich Sarsaparilla Cabinets with a White Subway Tile Backsplash, Chrome Finishes, and a large Center Island perfect for hosting. The Owner's Suite, located on the main level for added convenience, includes a spacious Walk-In Closet, Dual-Sink Vanity, Private Water Closet, and an oversized Walk-In Glass Enclosed Shower for a luxurious retreat. Enjoy the ease of our Move-In Ready Package with included Blinds, Whirlpool Refrigerator, Washer, and Dryer—everything you need to feel at home from day one.
Last Agent to Sell the Property
PULTE REALTY OF NORTH FLORIDA, LLC. License #3418223 Listed on: 05/08/2025

Home Details
Home Type
- Single Family
Est. Annual Taxes
- $1,072
Year Built
- Built in 2025 | Under Construction
Lot Details
- Lot Dimensions are 50'x100'
- Front and Back Yard Sprinklers
HOA Fees
- $30 Monthly HOA Fees
Parking
- 2 Car Attached Garage
- Garage Door Opener
Home Design
- Wood Frame Construction
- Shingle Roof
Interior Spaces
- 2,782 Sq Ft Home
- 2-Story Property
- Entrance Foyer
- Loft
- Utility Room
Kitchen
- Breakfast Bar
- Gas Range
- Microwave
- Dishwasher
- Disposal
Flooring
- Carpet
- Tile
Bedrooms and Bathrooms
- 4 Bedrooms
- Split Bedroom Floorplan
- Walk-In Closet
- Low Flow Plumbing Fixtures
- Shower Only
Laundry
- Dryer
- Washer
Schools
- Timucuan Elementary School
- Westside Middle School
- Westside High School
Additional Features
- Energy-Efficient Windows
- Rear Porch
- Central Heating and Cooling System
Listing and Financial Details
- Assessor Parcel Number 0983750355
Community Details
Overview
- Wells Landing Subdivision
Recreation
- Community Playground
Similar Homes in Jacksonville, FL
Home Values in the Area
Average Home Value in this Area
Property History
| Date | Event | Price | Change | Sq Ft Price |
|---|---|---|---|---|
| 06/24/2025 06/24/25 | Sold | $407,400 | -2.5% | $146 / Sq Ft |
| 05/18/2025 05/18/25 | Pending | -- | -- | -- |
| 05/08/2025 05/08/25 | For Sale | $417,790 | -- | $150 / Sq Ft |
Tax History Compared to Growth
Tax History
| Year | Tax Paid | Tax Assessment Tax Assessment Total Assessment is a certain percentage of the fair market value that is determined by local assessors to be the total taxable value of land and additions on the property. | Land | Improvement |
|---|---|---|---|---|
| 2025 | $1,072 | $60,000 | $60,000 | -- |
| 2024 | -- | $60,000 | $60,000 | -- |
| 2023 | -- | -- | -- | -- |
Agents Affiliated with this Home
-
SABRINA LOZADO BASTARDO

Seller's Agent in 2025
SABRINA LOZADO BASTARDO
PULTE REALTY OF NORTH FLORIDA, LLC.
(904) 447-2080
68 in this area
392 Total Sales
-
ROBERT MASSARD

Buyer's Agent in 2025
ROBERT MASSARD
JPAR CITY AND BEACH
(904) 294-5674
1 in this area
8 Total Sales
Map
Source: realMLS (Northeast Florida Multiple Listing Service)
MLS Number: 2086410
APN: 098375-0355
- 5675 Bullseye Cir
- 5669 Bullseye Cir
- 5682 Bullseye Cir
- 5417 Longfin Ct
- 5411 Longfin Ct
- 5418 Longfin Ct
- 5412 Longfin Ct
- 6933 Sandperch St
- 6927 Sandperch St
- 5447 Integrity Way
- 5634 Bullseye Cir
- 5448 Bullseye Cir
- 5627 Bullseye Cir
- 5200 Morse Ave
- 5631 Ortega Park Blvd
- 5409 Turkey Creek Ct
- 6621 Seaboard Ave
- 5736 Guana Park Ct
- 6630 Seaboard Ave
- 5735 Morse Ave Unit 1
