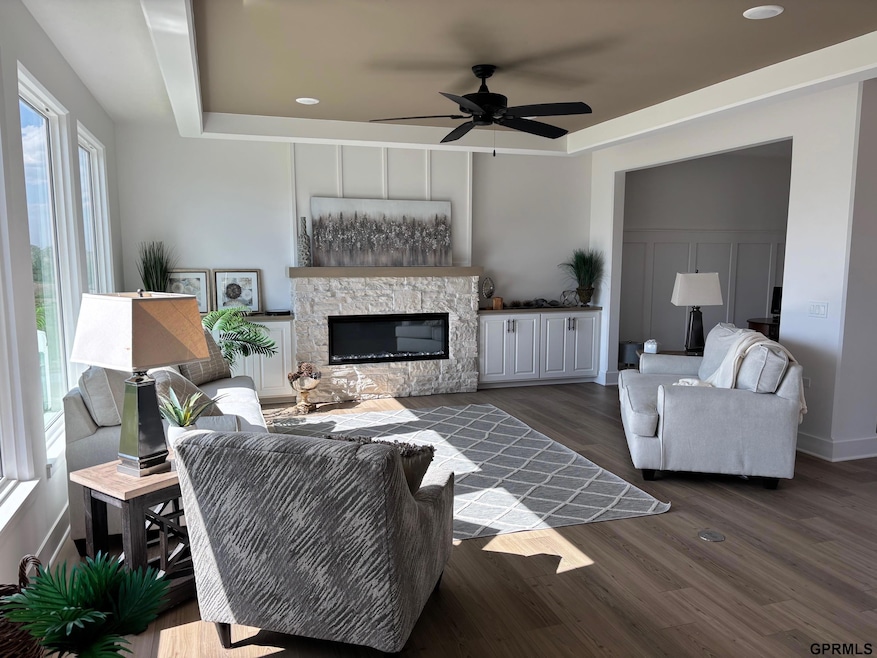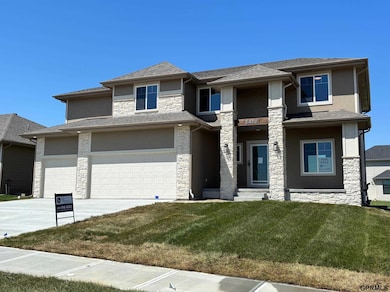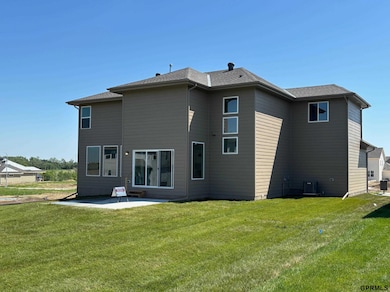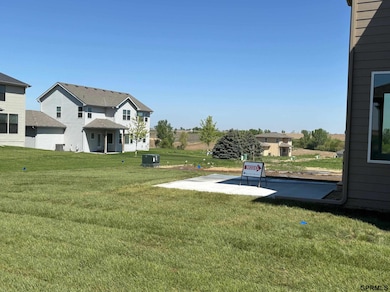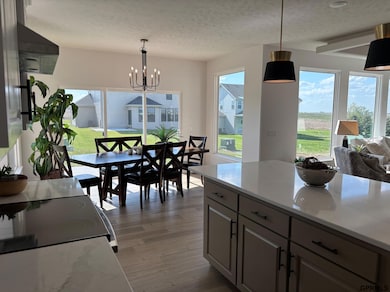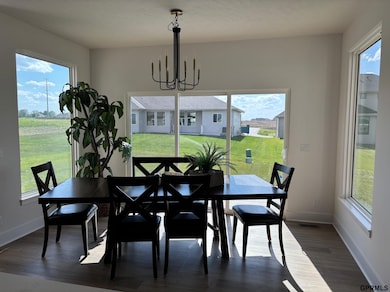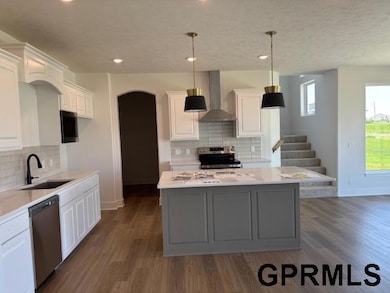5412 N 190th Ave Bennington, NE 68007
Estimated payment $3,063/month
Highlights
- New Construction
- Contemporary Architecture
- 3 Car Attached Garage
- Hillrise Elementary School Rated A
- Porch
- Patio
About This Home
Former Model home! Ready to now meet its new owners! Elkhorn North HS and Elkhorn NEW Elementary School Stone Pointe Elementary. This is our amazing Northbrook floorplan! Quartz countertops through-out, vinyl plank flooring on main floor, gourmet kitchen, huge pantry with drop zone. The wide open floorplan is perfect for entertaining with unique accent wall and ceilings, custom fireplace, open flex room on first floor. Head upstairs to a bonus loft and 4 large bedrooms with walk in closets. All bedrooms have access to their own bathrooms. Gorgeous primary suite with walk-in shower, raised trey ceiling and LED accent lighting. 2657 square ft above grade. Elkhorn school district with this Elementary children attending the new Elementary school 196th and Ida in the Fall! You will be impressed!
Open House Schedule
-
Monday, November 17, 20251:00 to 4:00 pm11/17/2025 1:00:00 PM +00:0011/17/2025 4:00:00 PM +00:00Former Model home now ready to sell!!! Come to a self guided tour**** Please text Susan Wachner 402-618-5868 for code to enter. This home IS available for purchase! Gorgeous 4 bed 4 bath 3 car garage, gourmet kitchen bathrooms for each bedroom, custom fireplace with built in shelving, custom woodwork on flex room and great room. Flat grassy lot in Elkhorn School District.Add to Calendar
-
Thursday, November 20, 20251:00 to 4:00 pm11/20/2025 1:00:00 PM +00:0011/20/2025 4:00:00 PM +00:00Former Model home now ready to sell!!! Come to a self guided tour**** Please text Susan Wachner 402-618-5868 for code to enter. This home IS available for purchase! Gorgeous 4 bed 4 bath 3 car garage, gourmet kitchen bathrooms for each bedroom, custom fireplace with built in shelving, custom woodwork on flex room and great room. Flat grassy lot in Elkhorn School District.Add to Calendar
Home Details
Home Type
- Single Family
Est. Annual Taxes
- $329
Year Built
- Built in 2025 | New Construction
Lot Details
- 9,148 Sq Ft Lot
- Lot Dimensions are 72 x 130
- Level Lot
- Sprinkler System
Parking
- 3 Car Attached Garage
Home Design
- Contemporary Architecture
- Composition Roof
- Concrete Perimeter Foundation
- Stucco
- Stone
Interior Spaces
- 2,657 Sq Ft Home
- 2-Story Property
- Electric Fireplace
- Basement
- Sump Pump
Kitchen
- Oven or Range
- Microwave
- Dishwasher
Flooring
- Carpet
- Ceramic Tile
- Vinyl
Bedrooms and Bathrooms
- 4 Bedrooms
- Jack-and-Jill Bathroom
- Dual Sinks
- Shower Only
Outdoor Features
- Patio
- Porch
Schools
- Woodbrook Elementary School
- Elkhorn North Ridge Middle School
- Elkhorn North High School
Utilities
- Forced Air Heating and Cooling System
- Phone Available
Community Details
- Property has a Home Owners Association
- Association fees include common area maintenance
- Daybeak Springs HOA Not Active Association
- Built by Regency Homes
- Daybreak Springs 192Nd And Fort Subdivision, Northbrook Floorplan
Listing and Financial Details
- Assessor Parcel Number 0917580260
Map
Home Values in the Area
Average Home Value in this Area
Tax History
| Year | Tax Paid | Tax Assessment Tax Assessment Total Assessment is a certain percentage of the fair market value that is determined by local assessors to be the total taxable value of land and additions on the property. | Land | Improvement |
|---|---|---|---|---|
| 2025 | $329 | $40,000 | $40,000 | -- |
| 2024 | $208 | $15,400 | $15,400 | -- |
| 2023 | $208 | $8,100 | $8,100 | -- |
Property History
| Date | Event | Price | List to Sale | Price per Sq Ft |
|---|---|---|---|---|
| 10/07/2025 10/07/25 | Price Changed | $575,900 | -0.5% | $217 / Sq Ft |
| 04/12/2025 04/12/25 | For Sale | $578,825 | -- | $218 / Sq Ft |
Purchase History
| Date | Type | Sale Price | Title Company |
|---|---|---|---|
| Warranty Deed | $80,000 | None Listed On Document |
Source: Great Plains Regional MLS
MLS Number: 22509408
APN: 1758-0260-09
- 5417 N 191st St
- 5409 N 191st St
- 5415 N 190th Ave
- 5419 N 190th Ave
- 5512 N 190th Ave
- 5513 N 191st St
- 5413 N 190th St
- 5405 N 190th St
- 5401 N 190th St
- 5615 N 190th Ave
- 18960 Allied St
- 18821 Ogden St
- 18821 Ogden St
- 18817 Ogden St
- 5403 N 189th St
- 6507 N 187th St
- 6511 N 187th St
- 18813 Ogden St
- 18810 Ogden St
- 18806 Ogden St
- 18801 Ogden St
- 19111 Grand Ave
- 3535 Piney Creek Dr
- 3555 N 185th Ct
- 3132 N 186 Plaza
- 20939 Ellison Ave
- 20862 T Plaza
- 5515 N Hws Cleveland Blvd
- 19910 Lake Plaza
- 17551 Pinkney St
- 19312 Grant Plaza
- 3333 N 212th St
- 5406 N 186th St
- 2302 N 204th St
- 2120 N Main St
- 7809 N 169th St
- 7908 N 169th St
- 16925 Jardine Plaza
- 1702 N 205th St
- 1805 N 207th St
