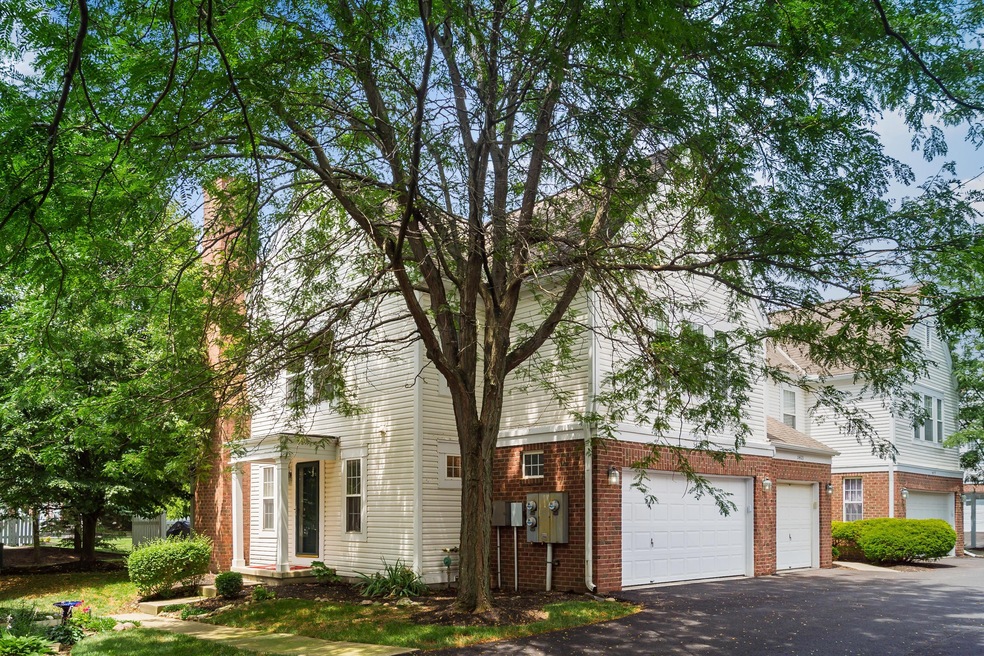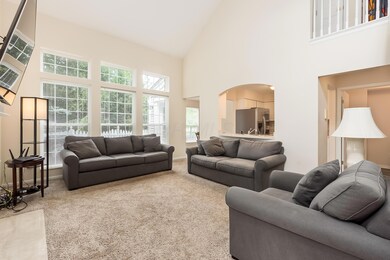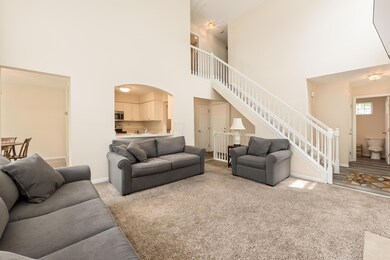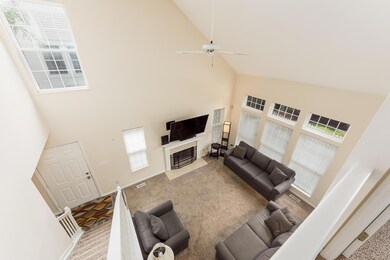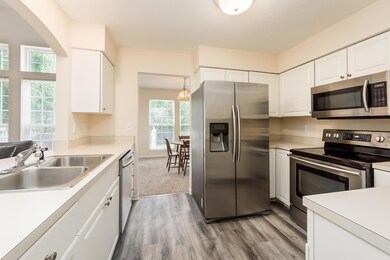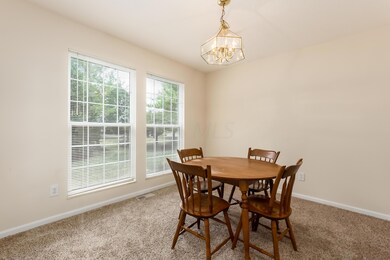
5413 Aubrey Loop Dublin, OH 43016
Tuttle West NeighborhoodHighlights
- Great Room
- 2 Car Attached Garage
- Forced Air Heating and Cooling System
- Indian Run Elementary School Rated A
- Patio
- Carpet
About This Home
As of August 2019Light and bright condo in the Mews at Tuttle Crossing. Rare find, 3 bedroom 2.5 bath with 3 levels of living space. Soaring 2-story great room w/fireplace. Stainless appliances and white cabinets in the kitchen. Private patio with new fence. Extra room for entertaining in the finished lower lever. Quick access to 270 and shopping.
Last Agent to Sell the Property
KJ Ledford
Keller Williams Consultants Listed on: 07/19/2019
Property Details
Home Type
- Condominium
Est. Annual Taxes
- $4,502
Year Built
- Built in 1996
HOA Fees
- $250 Monthly HOA Fees
Parking
- 2 Car Attached Garage
Home Design
- Block Foundation
- Block Exterior
Interior Spaces
- 1,650 Sq Ft Home
- 2-Story Property
- Gas Log Fireplace
- Insulated Windows
- Great Room
- Carpet
- Basement
- Recreation or Family Area in Basement
- Laundry on main level
Kitchen
- Electric Range
- Microwave
- Dishwasher
Bedrooms and Bathrooms
- 3 Bedrooms
Utilities
- Forced Air Heating and Cooling System
- Heating System Uses Gas
Additional Features
- Patio
- 1 Common Wall
Listing and Financial Details
- Assessor Parcel Number 273-007678
Community Details
Overview
- Association fees include lawn care, snow removal
- Association Phone (614) 725-3095
- Rebecca HOA
- On-Site Maintenance
Recreation
- Snow Removal
Ownership History
Purchase Details
Home Financials for this Owner
Home Financials are based on the most recent Mortgage that was taken out on this home.Purchase Details
Home Financials for this Owner
Home Financials are based on the most recent Mortgage that was taken out on this home.Purchase Details
Home Financials for this Owner
Home Financials are based on the most recent Mortgage that was taken out on this home.Purchase Details
Purchase Details
Home Financials for this Owner
Home Financials are based on the most recent Mortgage that was taken out on this home.Similar Homes in the area
Home Values in the Area
Average Home Value in this Area
Purchase History
| Date | Type | Sale Price | Title Company |
|---|---|---|---|
| Warranty Deed | $210,000 | None Available | |
| Warranty Deed | $184,900 | Esquire Title Box | |
| Warranty Deed | $160,000 | Stewart Title | |
| Quit Claim Deed | -- | -- | |
| Deed | $128,566 | -- |
Mortgage History
| Date | Status | Loan Amount | Loan Type |
|---|---|---|---|
| Open | $163,870 | Closed End Mortgage | |
| Closed | $167,790 | Closed End Mortgage | |
| Previous Owner | $147,920 | New Conventional | |
| Previous Owner | $152,000 | Adjustable Rate Mortgage/ARM | |
| Previous Owner | $94,000 | New Conventional |
Property History
| Date | Event | Price | Change | Sq Ft Price |
|---|---|---|---|---|
| 03/31/2025 03/31/25 | Off Market | $210,000 | -- | -- |
| 03/31/2025 03/31/25 | Off Market | $184,900 | -- | -- |
| 08/16/2019 08/16/19 | Sold | $210,000 | 0.0% | $127 / Sq Ft |
| 07/21/2019 07/21/19 | Pending | -- | -- | -- |
| 07/19/2019 07/19/19 | For Sale | $210,000 | +13.6% | $127 / Sq Ft |
| 11/13/2017 11/13/17 | Sold | $184,900 | -2.6% | $128 / Sq Ft |
| 10/14/2017 10/14/17 | Pending | -- | -- | -- |
| 09/08/2017 09/08/17 | For Sale | $189,900 | -- | $131 / Sq Ft |
Tax History Compared to Growth
Tax History
| Year | Tax Paid | Tax Assessment Tax Assessment Total Assessment is a certain percentage of the fair market value that is determined by local assessors to be the total taxable value of land and additions on the property. | Land | Improvement |
|---|---|---|---|---|
| 2024 | $6,026 | $92,750 | $16,450 | $76,300 |
| 2023 | $5,942 | $92,750 | $16,450 | $76,300 |
| 2022 | $4,904 | $69,970 | $9,210 | $60,760 |
| 2021 | $4,916 | $69,970 | $9,210 | $60,760 |
| 2020 | $4,957 | $69,970 | $9,210 | $60,760 |
| 2019 | $4,483 | $55,970 | $7,350 | $48,620 |
| 2018 | $4,489 | $55,970 | $7,350 | $48,620 |
| 2017 | $4,172 | $55,970 | $7,350 | $48,620 |
| 2016 | $4,446 | $56,000 | $10,080 | $45,920 |
| 2015 | $4,475 | $56,000 | $10,080 | $45,920 |
| 2014 | $4,608 | $56,000 | $10,080 | $45,920 |
| 2013 | $2,411 | $57,575 | $11,200 | $46,375 |
Agents Affiliated with this Home
-
K
Seller's Agent in 2019
KJ Ledford
Keller Williams Consultants
-

Buyer's Agent in 2019
Amber Allan
Coldwell Banker Realty
(614) 565-4789
33 Total Sales
-

Seller's Agent in 2017
Mara Ackermann
RE/MAX
(614) 595-0654
1 in this area
212 Total Sales
-

Buyer's Agent in 2017
Kristina Ledford
Buy Sell Ohio Realty
(614) 407-3877
3 in this area
70 Total Sales
Map
Source: Columbus and Central Ohio Regional MLS
MLS Number: 219026720
APN: 273-007678
- 5781 Clearfield Ln
- 5839 Castleknock Rd
- 4887 Rays Cir Unit 4887
- 4899 Common Market Place Unit 4899
- 0 Rings Rd
- 4947 Common Market Place Unit 4947
- 6228 Rings Rd
- 5987 Heather Glen Blvd
- 5165 Hamptonshire Dr
- 5145 Vinings Blvd Unit B
- 6334 N Cartwright Ln
- 5809 Haddingtonshire Ln
- 6295 Donegan Way
- 5788 Baronscourt Way
- 6676 Ballantrae Place
- 5845 Elmbridge Ln Unit 27-6
- 3903 Driscoll Ct
- 5848 Ivystone Ct
- 6789 Rings Rd
- 5389 Talladega Dr
