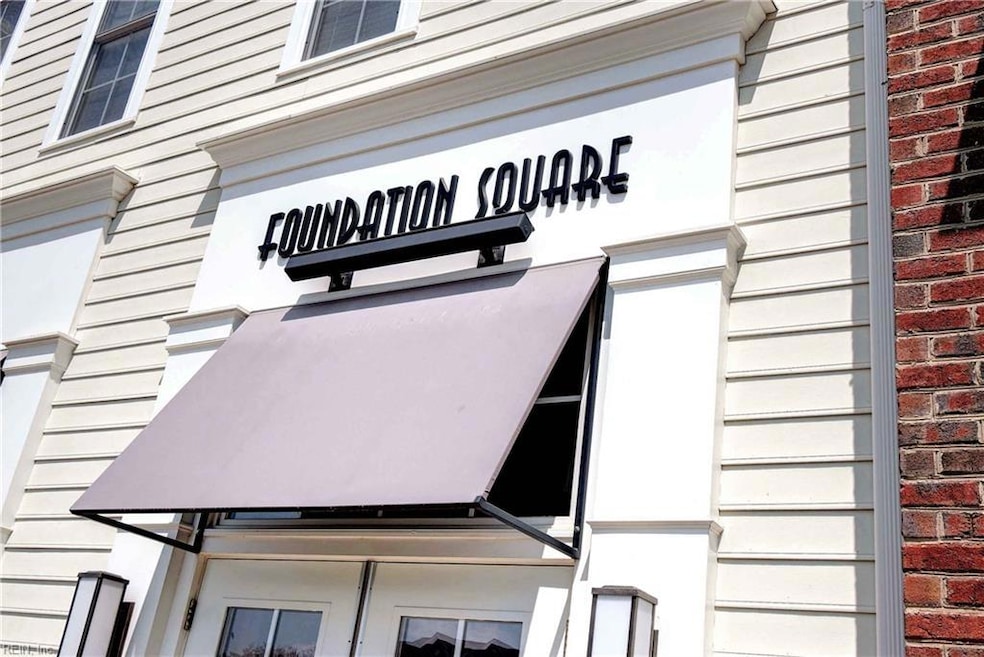
5413 Foundation St Williamsburg, VA 23188
West Williamsburg NeighborhoodHighlights
- Fitness Center
- Clubhouse
- Community Pool
- Berkeley Middle School Rated A-
- Wood Flooring
- Balcony
About This Home
As of June 2025WOW~~~Beautiful Top Floor Condo in Foundation Square!Located in the heart of vibrant New Town, this fully furnished 2-bedroom,2 -bath condo offers effortless living in one of the area's most desirable communities. Lightly used as a vacation home, it features stunning hardwood floors in the main living area , granite countertops in the kitchen, and an open layout perfect for entertaining or relaxing. The spacious primary suite includes double closets and a recently remodeled bathroom with a walk-in shower and a dual vanity. Step outside to your private balcony and enjoy peaceful views of Foundation Square. Additional highlights include secure private parking on the lower level, convenient elevator access, and a move-in-ready set-up. Whether you're looking for a primary residence, a second home, or an investment property, this one is a must see!
Property Details
Home Type
- Multi-Family
Est. Annual Taxes
- $2,598
Year Built
- Built in 2008
HOA Fees
- $395 Monthly HOA Fees
Home Design
- Property Attached
- Brick Exterior Construction
- Composition Roof
Interior Spaces
- 1,172 Sq Ft Home
- 1-Story Property
- Ceiling Fan
- Window Treatments
- Home Security System
- Basement
Kitchen
- Electric Range
- <<microwave>>
- Dishwasher
- Disposal
Flooring
- Wood
- Carpet
- Ceramic Tile
Bedrooms and Bathrooms
- 2 Bedrooms
- En-Suite Primary Bedroom
- Walk-In Closet
- 2 Full Bathrooms
Laundry
- Dryer
- Washer
Parking
- Garage
- Garage Door Opener
Outdoor Features
- Balcony
- Patio
Schools
- D.J. Montague Elementary School
- Berkeley Middle School
- Lafayette High School
Utilities
- Central Air
- Heat Pump System
- Electric Water Heater
Additional Features
- Accessible Elevator Installed
- 375 Sq Ft Lot
Community Details
Overview
- Community Group | 757 345 6400 Association
- New Town Subdivision
- On-Site Maintenance
Amenities
- Door to Door Trash Pickup
- Clubhouse
Recreation
- Community Playground
- Fitness Center
- Community Pool
Ownership History
Purchase Details
Home Financials for this Owner
Home Financials are based on the most recent Mortgage that was taken out on this home.Purchase Details
Home Financials for this Owner
Home Financials are based on the most recent Mortgage that was taken out on this home.Purchase Details
Home Financials for this Owner
Home Financials are based on the most recent Mortgage that was taken out on this home.Similar Homes in Williamsburg, VA
Home Values in the Area
Average Home Value in this Area
Purchase History
| Date | Type | Sale Price | Title Company |
|---|---|---|---|
| Bargain Sale Deed | $365,000 | Fidelity National Title | |
| Warranty Deed | $290,000 | Lytle Title & Escrow Llc | |
| Warranty Deed | $363,900 | -- |
Mortgage History
| Date | Status | Loan Amount | Loan Type |
|---|---|---|---|
| Previous Owner | $291,200 | Stand Alone Refi Refinance Of Original Loan | |
| Previous Owner | $291,100 | New Conventional |
Property History
| Date | Event | Price | Change | Sq Ft Price |
|---|---|---|---|---|
| 06/16/2025 06/16/25 | Sold | $365,000 | 0.0% | $311 / Sq Ft |
| 05/30/2025 05/30/25 | Pending | -- | -- | -- |
| 05/28/2025 05/28/25 | For Sale | $365,000 | +25.9% | $311 / Sq Ft |
| 09/13/2021 09/13/21 | Sold | $290,000 | -1.7% | $247 / Sq Ft |
| 08/29/2021 08/29/21 | Pending | -- | -- | -- |
| 08/26/2021 08/26/21 | For Sale | $294,900 | -- | $252 / Sq Ft |
Tax History Compared to Growth
Tax History
| Year | Tax Paid | Tax Assessment Tax Assessment Total Assessment is a certain percentage of the fair market value that is determined by local assessors to be the total taxable value of land and additions on the property. | Land | Improvement |
|---|---|---|---|---|
| 2024 | $2,598 | $333,100 | $70,000 | $263,100 |
| 2023 | $2,598 | $266,100 | $88,200 | $177,900 |
| 2022 | $2,209 | $266,100 | $88,200 | $177,900 |
| 2021 | $2,208 | $262,900 | $88,200 | $174,700 |
| 2020 | $2,208 | $262,900 | $88,200 | $174,700 |
| 2019 | $2,208 | $262,900 | $88,200 | $174,700 |
| 2018 | $2,208 | $262,900 | $88,200 | $174,700 |
| 2017 | $2,208 | $262,900 | $88,200 | $174,700 |
| 2016 | $2,208 | $262,900 | $88,200 | $174,700 |
| 2015 | $1,037 | $247,000 | $88,200 | $158,800 |
| 2014 | $1,902 | $247,000 | $88,200 | $158,800 |
Agents Affiliated with this Home
-
Jennifer Brown

Seller's Agent in 2025
Jennifer Brown
Liz Moore & Associates LLC
(757) 876-2496
24 in this area
109 Total Sales
-
Philip Latchum
P
Buyer's Agent in 2025
Philip Latchum
Twiddy Realty Company
(757) 254-3550
22 in this area
41 Total Sales
-
Nan Piland

Seller's Agent in 2021
Nan Piland
Liz Moore & Associates-2
(757) 870-0611
30 in this area
118 Total Sales
Map
Source: Real Estate Information Network (REIN)
MLS Number: 10585443
APN: 38-2 38-0-0413
- 5401 Foundation St
- 5414 Foundation St
- 5303 Foundation St
- 4324 Lydias Dr
- 5403 Discovery Park Blvd
- 5309 Discovery Park Blvd
- 5434 Center St
- 5431 Center St
- 4217 Greenview Alley
- 4217 Greenview
- 4971 Trailside
- 4901 Settlers Market Blvd
- 4916 Trailview
- 4925 Settlers Market Blvd
- 6039 Settlers Market Blvd
- 6063 Settlers Market Blvd
- 5301 Salzman St
- 5311 Salzman St
