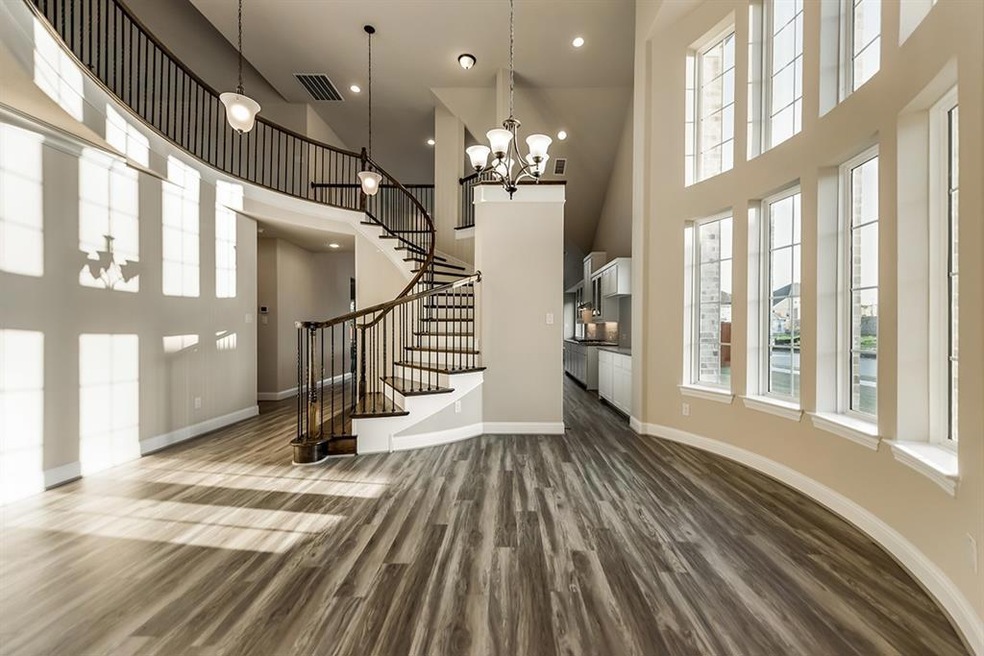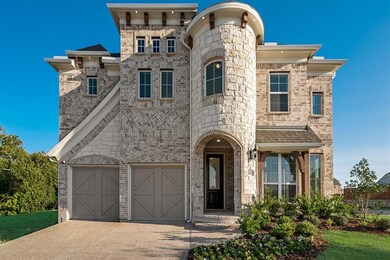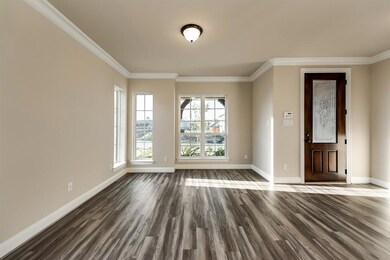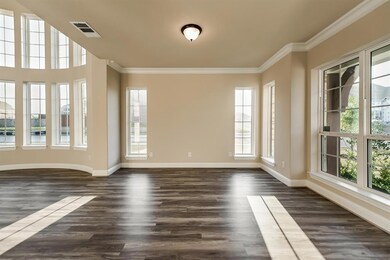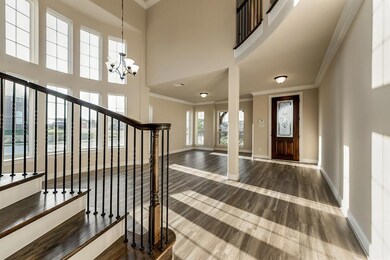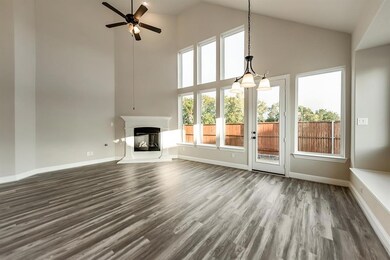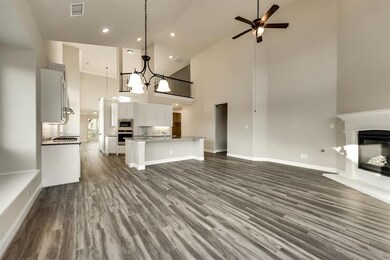
5413 Glenscape Cir Plano, TX 75094
Breckinridge NeighborhoodHighlights
- New Construction
- Vaulted Ceiling
- Corner Lot
- Dooley Elementary School Rated A-
- Loft
- Cul-De-Sac
About This Home
As of April 2021New Grand Home on corner lot in a cul de sac at new Heritage Ridge! Neighborhood creek! Super convenient location just down from Murphy on 544, Firewheel Town Center & golf! Spacious & open home has 4 bedrooms & 3 livings including vaulted family room, formals, butlers pantry & gameroom. Downstairs Guest Suite or Home Office. Luxury vinyl wood floors, cast stone Fireplace, 8 ft doors down & full oak staircase w wood treads. Gourmet kitchen has Shaker cabinets, 5 burner gas cooktop, stainless steel appliances, granite island. Master bath has a free standing tub & granite vanities. Seurity & Sprinkler systems. Energy Star certified makes for efficient home & low utility bills. R38, 16SEER & radiant barrier roof!
Last Agent to Sell the Property
Royal Realty, Inc. License #0313244 Listed on: 10/09/2020
Last Buyer's Agent
Randy Meyer
JPAR - Rockwall License #0683847

Home Details
Home Type
- Single Family
Est. Annual Taxes
- $11,346
Year Built
- Built in 2020 | New Construction
Lot Details
- 7,841 Sq Ft Lot
- Lot Dimensions are 72x110
- Cul-De-Sac
- Wood Fence
- Landscaped
- Corner Lot
- Sprinkler System
- Drought Tolerant Landscaping
HOA Fees
- $75 Monthly HOA Fees
Parking
- 2 Car Attached Garage
- Front Facing Garage
- Garage Door Opener
Home Design
- Brick Exterior Construction
- Slab Foundation
- Composition Roof
- Stone Siding
Interior Spaces
- 3,290 Sq Ft Home
- 2-Story Property
- Wired For A Flat Screen TV
- Vaulted Ceiling
- Ceiling Fan
- Decorative Lighting
- Gas Log Fireplace
- Stone Fireplace
- <<energyStarQualifiedWindowsToken>>
- Bay Window
- Loft
- 12 Inch+ Attic Insulation
Kitchen
- Electric Oven
- Gas Cooktop
- <<microwave>>
- Plumbed For Ice Maker
- Dishwasher
- Disposal
Flooring
- Carpet
- Ceramic Tile
- Luxury Vinyl Plank Tile
Bedrooms and Bathrooms
- 4 Bedrooms
- 3 Full Bathrooms
Home Security
- Burglar Security System
- Security Lights
- Fire and Smoke Detector
Eco-Friendly Details
- Energy-Efficient Appliances
- Energy-Efficient HVAC
- Energy-Efficient Insulation
- Rain or Freeze Sensor
- Energy-Efficient Thermostat
- Enhanced Air Filtration
Outdoor Features
- Rain Gutters
Schools
- Dooley Elementary School
- Armstrong Middle School
- Mcmillen High School
Utilities
- Forced Air Zoned Heating and Cooling System
- Vented Exhaust Fan
- Heating System Uses Natural Gas
- Underground Utilities
- Gas Water Heater
- High Speed Internet
- Cable TV Available
Community Details
- Association fees include maintenance structure, management fees
- Heritage Ridge HOA, Phone Number (214) 750-6528
- Heritage Ridge Subdivision
- Mandatory home owners association
- Greenbelt
Listing and Financial Details
- Legal Lot and Block 9 / A
- Assessor Parcel Number R1159600A00901
Ownership History
Purchase Details
Home Financials for this Owner
Home Financials are based on the most recent Mortgage that was taken out on this home.Similar Homes in Plano, TX
Home Values in the Area
Average Home Value in this Area
Purchase History
| Date | Type | Sale Price | Title Company |
|---|---|---|---|
| Special Warranty Deed | -- | Chicago Title |
Mortgage History
| Date | Status | Loan Amount | Loan Type |
|---|---|---|---|
| Open | $576,000 | VA |
Property History
| Date | Event | Price | Change | Sq Ft Price |
|---|---|---|---|---|
| 04/15/2025 04/15/25 | Price Changed | $1,100,000 | +14.6% | $341 / Sq Ft |
| 01/13/2025 01/13/25 | For Sale | $960,000 | +27.2% | $298 / Sq Ft |
| 04/30/2021 04/30/21 | Sold | -- | -- | -- |
| 03/27/2021 03/27/21 | Pending | -- | -- | -- |
| 02/17/2021 02/17/21 | Price Changed | $754,900 | +3.4% | $229 / Sq Ft |
| 01/18/2021 01/18/21 | Price Changed | $729,900 | 0.0% | $222 / Sq Ft |
| 01/18/2021 01/18/21 | For Sale | $729,900 | +7.4% | $222 / Sq Ft |
| 12/31/2020 12/31/20 | Pending | -- | -- | -- |
| 12/23/2020 12/23/20 | Price Changed | $679,900 | +4.6% | $207 / Sq Ft |
| 10/29/2020 10/29/20 | For Sale | $649,900 | 0.0% | $198 / Sq Ft |
| 10/21/2020 10/21/20 | Pending | -- | -- | -- |
| 10/09/2020 10/09/20 | For Sale | $649,900 | -- | $198 / Sq Ft |
Tax History Compared to Growth
Tax History
| Year | Tax Paid | Tax Assessment Tax Assessment Total Assessment is a certain percentage of the fair market value that is determined by local assessors to be the total taxable value of land and additions on the property. | Land | Improvement |
|---|---|---|---|---|
| 2023 | $11,346 | $724,284 | $176,000 | $548,284 |
| 2022 | $13,502 | $706,517 | $176,000 | $530,517 |
| 2021 | $8,632 | $428,053 | $107,250 | $320,803 |
| 2019 | $1,872 | $86,625 | $86,625 | $0 |
Agents Affiliated with this Home
-
Nikkhil .

Seller's Agent in 2025
Nikkhil .
EXP REALTY
(214) 315-7683
1 Total Sale
-
Stephen Brooks

Seller's Agent in 2021
Stephen Brooks
Royal Realty, Inc.
(214) 750-6528
11 in this area
389 Total Sales
-
R
Buyer's Agent in 2021
Randy Meyer
JPAR - Rockwall
Map
Source: North Texas Real Estate Information Systems (NTREIS)
MLS Number: 14450401
APN: R-11596-00A-0090-1
- 5513 Palisades Dr
- 5608 Snowberry Dr
- 5617 Snowberry Dr
- 5629 Snowberry Dr
- 5504 Seneca Dr
- 1300 Dragonfly Dr
- 140 Collin Ct
- 2720 Amber Ln
- 5725 Gerber Terrace
- 220 Justin Rd
- 227 Justin Rd
- 1017 Nickerson Ln
- 5817 Mulvane Dr
- 421 Soren Dr
- 1108 Melcer
- 3708 Ledgestone Ct
- 236 Hope Cir
- 5920 Colby Dr
- 319 Woodglen Dr
- 5924 Mulvane Dr
