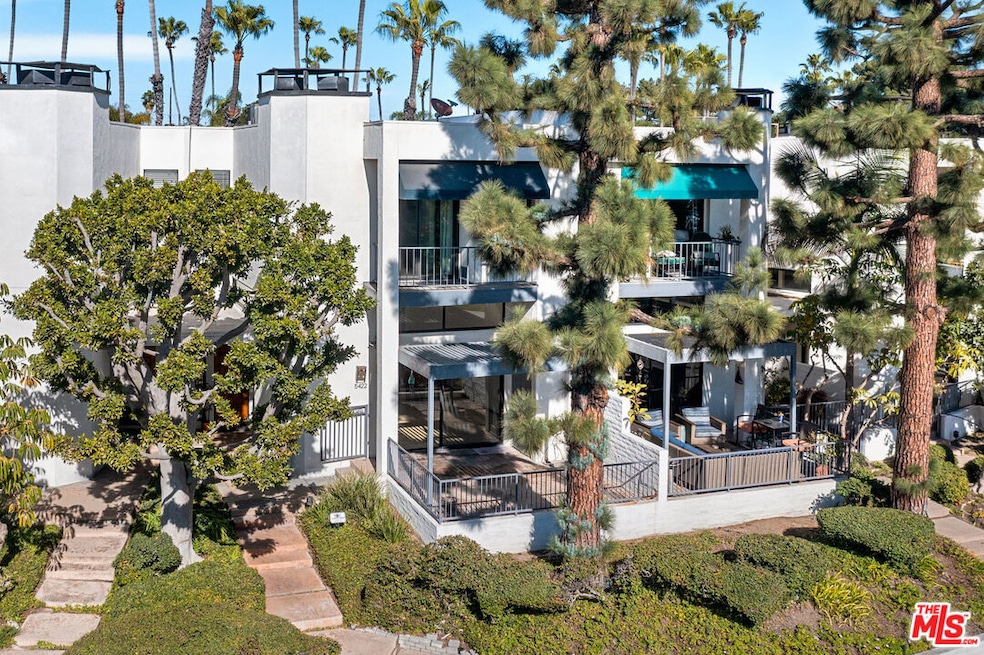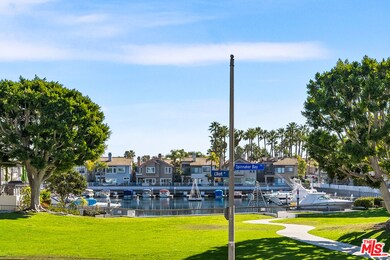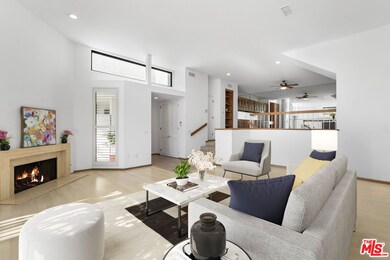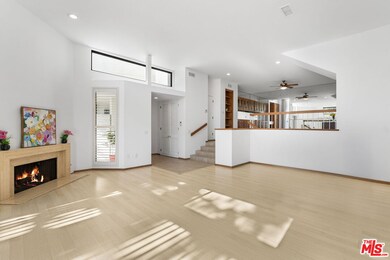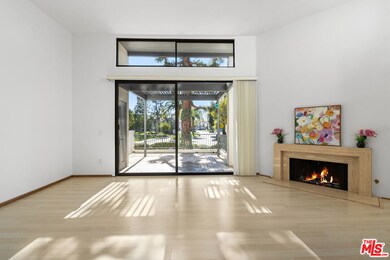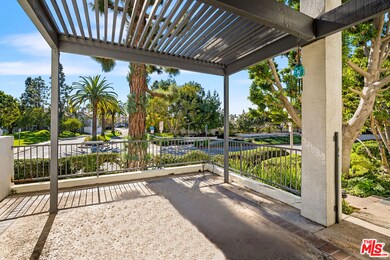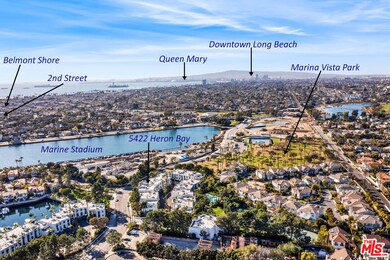
Spinnaker Cove 5422 Heron Bay Long Beach, CA 90803
Naples NeighborhoodHighlights
- Marina View
- Fitness Center
- In Ground Pool
- Lowell Elementary School Rated A-
- 24-Hour Security
- Automatic Gate
About This Home
As of April 2025Luxury Live Auction! Bidding to start from $1,000,000. Welcome to your vibrant waterfront resort style community of Spinnaker Coves, an amenity rich Long Beach oasis. This stunning townhome beautifully designed by renowned architect Edward Killingsworth with its meticulously maintained grounds, offers a vacation lifestyle year-round. With breathtaking water views of the marina, this spacious 3-bedroom plus office, 4-bathroom home is the perfect place to enjoy both indoor and outdoor living. Step into the first floor and be greeted by an expansive living room that flows seamlessly into an outdoor patio with a marina view, and floor-to-ceiling sliding glass doors creating a true indoor/outdoor living experience. The adjacent dining room offers additional space for entertaining, while the fully equipped kitchen boasts brand new appliances including a refrigerator, dual ovens, stove, dishwasher, microwave, and trash compactor along with a countertop bar and ample cabinetry for storage. The balcony off the kitchen faces the community, providing a peaceful and private retreat. Upstairs, the primary suite features a sun-lit balcony overlooking the marina, a spacious walk-in closet, and a luxurious en-suite bathroom with a spa tub and dual sinks. The second bedroom also includes an en-suite bathroom, and there is a flex space currently set up as an office with built-in cabinets for extra storage. The home offers direct access to the 2-car garage, which is protected by a private security gate. A hidden gem in the lower level provides a large storage room with custom built shelves, offering an additional 300 sqft. Living in Spinnaker Coves means enjoying endless community amenities, including a pool, hot tub, 2 full size tennis courts with pickleball, clubhouse, recreation center, gym, sauna, boat slips and more. Whether you enjoy boating, fishing, water sports, or simply bayside living, this is the ultimate waterfront lifestyle. Nearby attractions include Marine Stadium, Cal State Long Beach, Naples Island, Belmont Shores, Marina Vista Park and Recreation Dog Park, while shopping and dining are just a short distance away at Marina Pacifica, 2nd Street, and Pacific Coast Hwy. Local schools are Woodrow Wilson High, Rogers Middle, and Lowell Elementary. With very low HOA fees for the abundance of amenities offered, this property is a must-see for anyone seeking luxury living in one of Long Beach's most sought-after communities. Don't miss out on this rare opportunity to live the waterfront dream!
Townhouse Details
Home Type
- Townhome
Est. Annual Taxes
- $9,825
Year Built
- Built in 1982
HOA Fees
- $800 Monthly HOA Fees
Parking
- 2 Car Garage
- Automatic Gate
Property Views
- Marina
- Bay
Home Design
- Contemporary Architecture
- Split Level Home
Interior Spaces
- 2,068 Sq Ft Home
- 3-Story Property
- Built-In Features
- Bar
- Ceiling Fan
- Living Room with Fireplace
- Dining Room
- Den
Kitchen
- Breakfast Area or Nook
- Oven or Range
- Microwave
- Dishwasher
- Trash Compactor
- Disposal
Flooring
- Wood
- Carpet
- Stone
- Vinyl
Bedrooms and Bathrooms
- 4 Bedrooms
- Walk-In Closet
Laundry
- Laundry in unit
- Dryer
- Washer
Home Security
- Alarm System
- Security Lights
- Intercom
Pool
- In Ground Pool
- Spa
Utilities
- Central Heating and Cooling System
- Vented Exhaust Fan
Additional Features
- Covered patio or porch
- South Facing Home
Listing and Financial Details
- Assessor Parcel Number 7242-027-040
Community Details
Overview
- 79 Units
- Lordon Property Management Association, Phone Number (626) 967-7921
- Community Lake
Amenities
- Sundeck
- Sauna
- Clubhouse
- Billiard Room
- Meeting Room
- Recreation Room
- Elevator
Recreation
- Tennis Courts
- Pickleball Courts
- Fitness Center
- Community Pool
- Community Spa
- Bike Trail
Pet Policy
- Pets Allowed
Security
- 24-Hour Security
- Resident Manager or Management On Site
- Card or Code Access
- Gated Community
- Carbon Monoxide Detectors
- Fire Sprinkler System
Ownership History
Purchase Details
Home Financials for this Owner
Home Financials are based on the most recent Mortgage that was taken out on this home.Purchase Details
Purchase Details
Home Financials for this Owner
Home Financials are based on the most recent Mortgage that was taken out on this home.Purchase Details
Home Financials for this Owner
Home Financials are based on the most recent Mortgage that was taken out on this home.Purchase Details
Home Financials for this Owner
Home Financials are based on the most recent Mortgage that was taken out on this home.Purchase Details
Home Financials for this Owner
Home Financials are based on the most recent Mortgage that was taken out on this home.Purchase Details
Home Financials for this Owner
Home Financials are based on the most recent Mortgage that was taken out on this home.Similar Homes in the area
Home Values in the Area
Average Home Value in this Area
Purchase History
| Date | Type | Sale Price | Title Company |
|---|---|---|---|
| Grant Deed | $1,100,000 | Lawyers Title | |
| Interfamily Deed Transfer | -- | None Available | |
| Corporate Deed | $550,000 | First American Title Co | |
| Grant Deed | $550,000 | First American Title Co | |
| Grant Deed | $415,000 | Commonwealth Land Title Co | |
| Trustee Deed | $385,230 | United Title Company | |
| Grant Deed | $380,000 | North American Title Co |
Mortgage History
| Date | Status | Loan Amount | Loan Type |
|---|---|---|---|
| Open | $1,133,000 | New Conventional | |
| Previous Owner | $112,804 | New Conventional | |
| Previous Owner | $140,000 | Purchase Money Mortgage | |
| Previous Owner | $275,000 | No Value Available | |
| Previous Owner | $350,000 | Seller Take Back |
Property History
| Date | Event | Price | Change | Sq Ft Price |
|---|---|---|---|---|
| 04/03/2025 04/03/25 | Sold | $1,100,000 | +10.0% | $532 / Sq Ft |
| 03/13/2025 03/13/25 | Pending | -- | -- | -- |
| 02/22/2025 02/22/25 | For Sale | $1,000,000 | 0.0% | $484 / Sq Ft |
| 02/19/2025 02/19/25 | Pending | -- | -- | -- |
| 01/31/2025 01/31/25 | For Sale | $1,000,000 | -- | $484 / Sq Ft |
Tax History Compared to Growth
Tax History
| Year | Tax Paid | Tax Assessment Tax Assessment Total Assessment is a certain percentage of the fair market value that is determined by local assessors to be the total taxable value of land and additions on the property. | Land | Improvement |
|---|---|---|---|---|
| 2025 | $9,825 | $781,971 | $426,531 | $355,440 |
| 2024 | $9,825 | $766,639 | $418,168 | $348,471 |
| 2023 | $9,662 | $751,608 | $409,969 | $341,639 |
| 2022 | $9,067 | $736,872 | $401,931 | $334,941 |
| 2021 | $8,887 | $722,424 | $394,050 | $328,374 |
| 2019 | $8,758 | $700,998 | $382,363 | $318,635 |
| 2018 | $8,513 | $687,254 | $374,866 | $312,388 |
| 2016 | $7,822 | $660,568 | $360,310 | $300,258 |
| 2015 | $7,504 | $650,646 | $354,898 | $295,748 |
| 2014 | $7,446 | $637,902 | $347,947 | $289,955 |
Agents Affiliated with this Home
-
J
Seller's Agent in 2025
Jen Day
Harcourts Westside
-
T
Seller Co-Listing Agent in 2025
Ty Cueva
Harcourts Westside
-
E
Buyer's Agent in 2025
Eric Greene
Keller Williams Coastal Proper
About Spinnaker Cove
Map
Source: The MLS
MLS Number: 25492335
APN: 7242-027-040
- 5517 China Point
- 335 Flint Ave
- 5564 Spinnaker Bay Dr
- 386 Los Altos Ave
- 377 Flint Ave
- 5263 E Paoli Way
- 333 La Verne Ave
- 359 Panama Ave
- 5314 E 4th St
- 331 Parsons Landing
- 383 Marina Park Ln
- 412 N Bellflower Blvd Unit 306
- 564 N Bellflower Blvd Unit 105
- 564 N Bellflower Blvd Unit 120
- 424 N Bellflower Blvd Unit 319
- 564 N Bellflower Blvd Unit 316
- 564 N Bellflower Blvd Unit 203
- 370 Bayside Dr N
- 436 N Bellflower Blvd Unit 118
- 436 N Bellflower Blvd Unit 202
