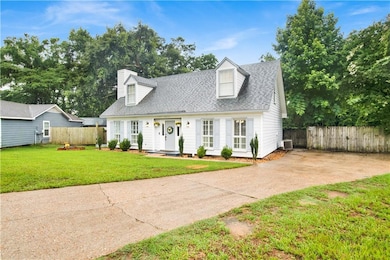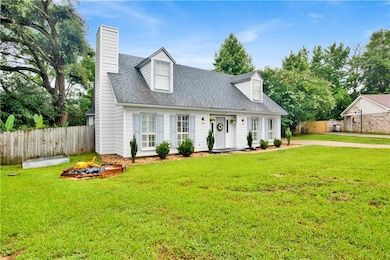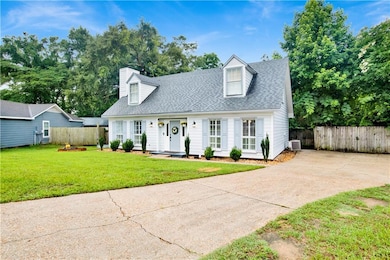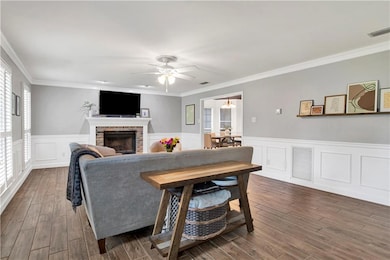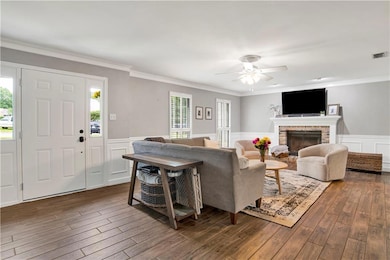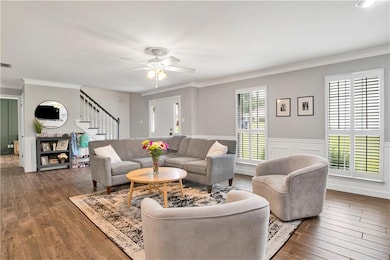5413 Myrick Ct Mobile, AL 36693
Canterbury NeighborhoodEstimated payment $1,588/month
Highlights
- Open-Concept Dining Room
- Deck
- Traditional Architecture
- In Ground Pool
- Wood Burning Stove
- Main Floor Primary Bedroom
About This Home
This adorable 3-bedroom, 2.5-bathroom home is full of warmth, style, and space—and it's tucked away at the end of a peaceful cul-de-sac. From the moment you step inside, you're welcomed by a bright and open layout that perfectly blends comfort and functionality.
The spacious living room features beautiful flooring, plantation shutters, and flows seamlessly into the updated kitchen—complete with striking two-tone cabinetry, stainless steel appliances, sleek countertops, and a stylish backsplash. Just off the kitchen is a large bonus room, currently used as a playroom, but easily converted into a home office, media room, or second living space. The primary suite is located on the main floor and offers plantation shutters, a walk-in closet, and a private en suite bathroom, creating a quiet and comfortable retreat. There’s also a half bathroom downstairs for added convenience. Upstairs, you’ll find two generously sized bedrooms, both with walk-in closets, and a full bathroom, perfect for guests or family. Throughout the home, you’ll find ample storage space, with walk-in closets in every bedroom and additional storage tucked away for everyday organization. Step outside to a large backyard that’s ready for summer fun—complete with a wooden deck and liner pool, ideal for entertaining, relaxing, or playtime in the sun. With its fantastic layout, stylish updates, and family-friendly location—this move-in ready gem is ready to welcome you home!
Listing Agent
Better Homes & Gardens RE Platinum Properties License #105071 Listed on: 05/29/2025
Home Details
Home Type
- Single Family
Est. Annual Taxes
- $3,044
Year Built
- Built in 1986
Lot Details
- 0.34 Acre Lot
- Cul-De-Sac
- Landscaped
- Back Yard Fenced and Front Yard
Home Design
- Traditional Architecture
- Slab Foundation
- Shingle Roof
Interior Spaces
- 2,050 Sq Ft Home
- 2-Story Property
- 1 Fireplace
- Wood Burning Stove
- Plantation Shutters
- Open-Concept Dining Room
- Bonus Room
Kitchen
- Eat-In Kitchen
- Electric Range
- Microwave
- Dishwasher
Flooring
- Ceramic Tile
- Vinyl
Bedrooms and Bathrooms
- 3 Bedrooms | 1 Primary Bedroom on Main
- Walk-In Closet
- Dual Vanity Sinks in Primary Bathroom
- Bathtub and Shower Combination in Primary Bathroom
Laundry
- Laundry Room
- Laundry in Kitchen
Parking
- 2 Parking Spaces
- Driveway
Outdoor Features
- In Ground Pool
- Deck
- Shed
Schools
- Kate Shepard Elementary School
- Burns Middle School
- Murphy High School
Utilities
- Central Heating and Cooling System
Community Details
- Vista Ridge Subdivision
Listing and Financial Details
- Assessor Parcel Number 3305152000063126
Map
Home Values in the Area
Average Home Value in this Area
Tax History
| Year | Tax Paid | Tax Assessment Tax Assessment Total Assessment is a certain percentage of the fair market value that is determined by local assessors to be the total taxable value of land and additions on the property. | Land | Improvement |
|---|---|---|---|---|
| 2024 | $1,519 | $47,940 | $6,000 | $41,940 |
| 2023 | $3,054 | $44,500 | $6,000 | $38,500 |
| 2022 | $2,499 | $39,360 | $6,000 | $33,360 |
| 2021 | $2,122 | $33,420 | $6,000 | $27,420 |
| 2020 | $2,108 | $33,200 | $6,000 | $27,200 |
| 2019 | $934 | $15,760 | $4,000 | $11,760 |
| 2018 | $934 | $15,760 | $0 | $0 |
| 2017 | $907 | $15,340 | $0 | $0 |
| 2016 | $892 | $15,100 | $0 | $0 |
| 2013 | $948 | $15,840 | $0 | $0 |
Property History
| Date | Event | Price | List to Sale | Price per Sq Ft | Prior Sale |
|---|---|---|---|---|---|
| 11/01/2025 11/01/25 | For Sale | $255,000 | 0.0% | $124 / Sq Ft | |
| 10/27/2025 10/27/25 | Pending | -- | -- | -- | |
| 10/07/2025 10/07/25 | Price Changed | $255,000 | +2.3% | $124 / Sq Ft | |
| 10/03/2025 10/03/25 | For Sale | $249,269 | 0.0% | $122 / Sq Ft | |
| 07/21/2025 07/21/25 | Pending | -- | -- | -- | |
| 07/11/2025 07/11/25 | Price Changed | $249,269 | -3.9% | $122 / Sq Ft | |
| 06/26/2025 06/26/25 | Price Changed | $259,279 | -0.4% | $126 / Sq Ft | |
| 06/18/2025 06/18/25 | For Sale | $260,280 | 0.0% | $127 / Sq Ft | |
| 06/07/2025 06/07/25 | Pending | -- | -- | -- | |
| 06/05/2025 06/05/25 | For Sale | $260,280 | 0.0% | $127 / Sq Ft | |
| 06/01/2025 06/01/25 | Pending | -- | -- | -- | |
| 05/29/2025 05/29/25 | For Sale | $260,280 | +33.5% | $127 / Sq Ft | |
| 01/28/2021 01/28/21 | Sold | $195,000 | +43.4% | $95 / Sq Ft | View Prior Sale |
| 12/24/2020 12/24/20 | Pending | -- | -- | -- | |
| 09/07/2012 09/07/12 | Sold | $136,000 | -- | $65 / Sq Ft | View Prior Sale |
| 07/19/2012 07/19/12 | Pending | -- | -- | -- |
Purchase History
| Date | Type | Sale Price | Title Company |
|---|---|---|---|
| Warranty Deed | $195,000 | Security Land Title | |
| Warranty Deed | $195,000 | Security Land Title | |
| Quit Claim Deed | -- | None Available | |
| Warranty Deed | $136,000 | None Available | |
| Interfamily Deed Transfer | $76,000 | -- |
Mortgage History
| Date | Status | Loan Amount | Loan Type |
|---|---|---|---|
| Previous Owner | $133,536 | FHA | |
| Previous Owner | $50,500 | Purchase Money Mortgage |
Source: Gulf Coast MLS (Mobile Area Association of REALTORS®)
MLS Number: 7587270
APN: 33-05-15-2-000-063.126
- 3613 Vista Ridge Dr
- 5495 Girby Rd
- 0 Girby Rd
- 5327 Longridge Dr N
- 3821 Isabel Way W
- 4004 Isabel Way E
- 5213 Drexel Dr
- 3401 Emelye Dr
- 3105 Grishilde Dr
- 5508 White Pine Dr
- 5110 Halls Mill Rd
- 5259 Maudelayne Dr N
- 5451 Cross Creek Dr
- 3075 Longleaf Dr
- 5259 Yorkwood Rd S
- 5116 Geoffrey Dr
- 5114 Geoffrey Dr
- 5105 Geoffrey Dr
- 5115 Maudelayne Dr N
- 1611 Rochelle St
- 4950 Government Blvd
- 5359 Dandale Dr Unit A
- 5089 Government Blvd
- 5512 White Pine Dr
- 5799 Southland Dr
- 6190 Girby Rd
- 3105 Demetropolis Rd
- 4752 Halls Mill Rd
- 4365 Binghamton Dr
- 3400 Lloyd's Ln
- 3205 Lloyds Ln
- 5412 Timberlane Dr
- 4368 Fathbrook Ln
- 4850 General Rd
- 5675 Old Pascagoula Rd
- 5725 Old Pascagoula Rd
- 1417 Azalea Rd
- 6700 Cottage Hill Rd
- 1164 Skywood Dr
- 5901 Ole Mill Rd

