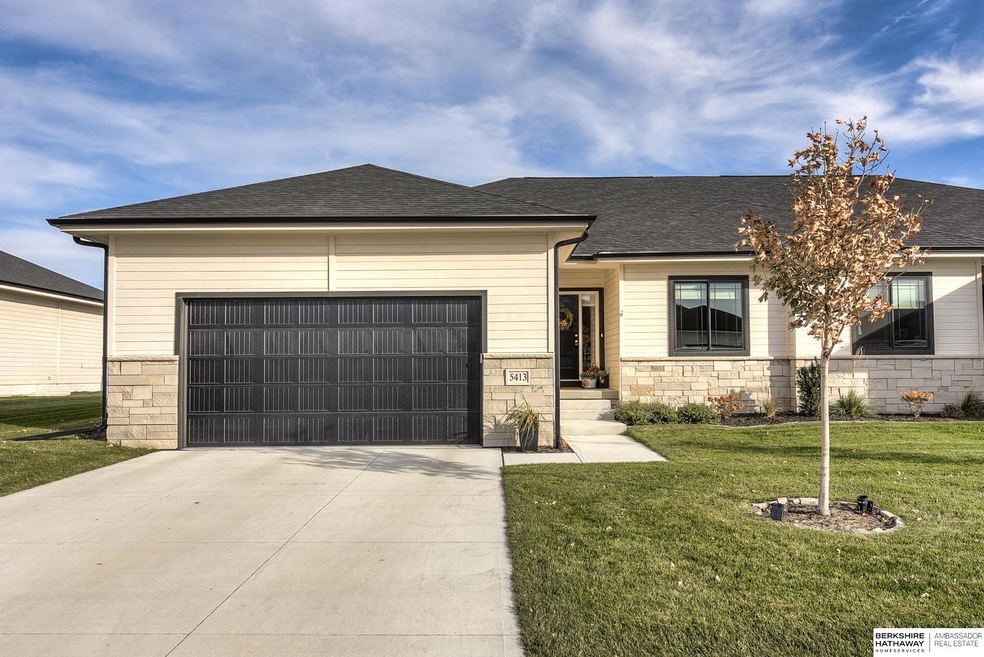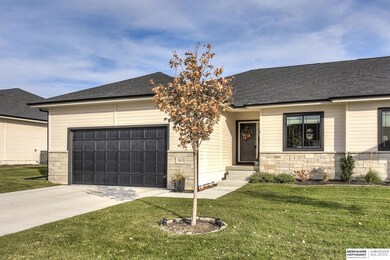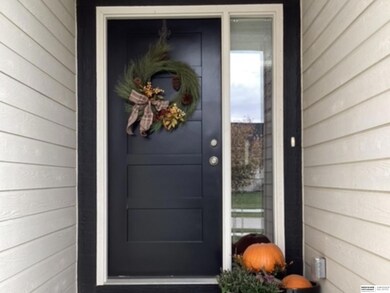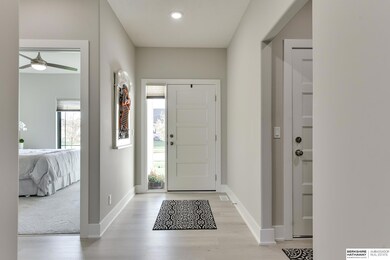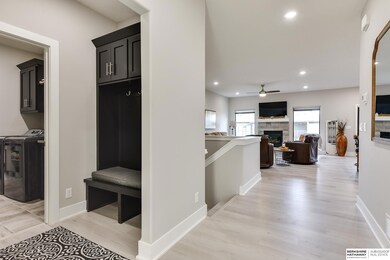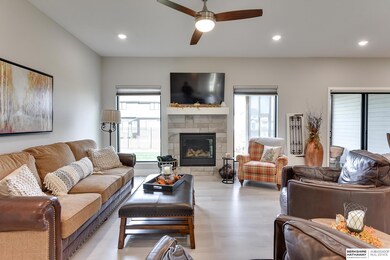
5413 N 209th St Elkhorn, NE 68022
Estimated Value: $421,000 - $429,000
Highlights
- Ranch Style House
- 1 Fireplace
- 2 Car Attached Garage
- Arbor View Elementary School Rated A
- Enclosed patio or porch
- Walk-In Closet
About This Home
As of January 2024Contract Pending. Welcome to a maintenance-free lifestyle! This attached townhome offers the perfect blend of comfort and convenience, allowing you to enjoy your home without the worry of constant upkeep. The HOA includes lawn care, snow removal and trash service. This home offers 4 bedrooms, 3 bathrooms, a large finished lower level, quartz countertops, maple cabinets, stainless steel appliances and an insulated garage. The open floorplan is perfect for spending time with family and friends.Experience outdoor living with a covered and screened-in patio which allows you to enjoy the outdoors in any weather. It is an extension of your living space, perfect for unwinding after a long day. Close to Indian Creek Golf Course, restaurants, and shopping.
Last Agent to Sell the Property
BHHS Ambassador Real Estate License #20130330 Listed on: 11/13/2023

Last Buyer's Agent
Anthony Valdez
Meraki Realty Group License #20210774
Home Details
Home Type
- Single Family
Year Built
- Built in 2021
Lot Details
- 6,534 Sq Ft Lot
- Lot Dimensions are 55 x 120
- Level Lot
- Sprinkler System
HOA Fees
- $140 Monthly HOA Fees
Parking
- 2 Car Attached Garage
- Garage Door Opener
Home Design
- Ranch Style House
- Villa
- Composition Roof
- Concrete Perimeter Foundation
Interior Spaces
- Ceiling height of 9 feet or more
- Ceiling Fan
- 1 Fireplace
- Sliding Doors
- Dining Area
Kitchen
- Oven or Range
- Microwave
- Dishwasher
- Disposal
Flooring
- Wall to Wall Carpet
- Luxury Vinyl Plank Tile
- Luxury Vinyl Tile
Bedrooms and Bathrooms
- 4 Bedrooms
- Walk-In Closet
- Dual Sinks
- Shower Only
Finished Basement
- Sump Pump
- Basement with some natural light
Outdoor Features
- Enclosed patio or porch
Schools
- Arbor View Elementary School
- Elkhorn North Ridge Middle School
- Elkhorn High School
Utilities
- Humidifier
- Forced Air Heating and Cooling System
- Heating System Uses Gas
- Cable TV Available
Community Details
- Association fees include ground maintenance, snow removal, trash
- Calarosa/Vistancia Subdivision
Listing and Financial Details
- Assessor Parcel Number 2403230390
Similar Homes in the area
Home Values in the Area
Average Home Value in this Area
Mortgage History
| Date | Status | Borrower | Loan Amount |
|---|---|---|---|
| Closed | Hildy Construction Inc | $296,400 |
Property History
| Date | Event | Price | Change | Sq Ft Price |
|---|---|---|---|---|
| 01/12/2024 01/12/24 | Sold | $395,000 | -3.7% | $156 / Sq Ft |
| 12/12/2023 12/12/23 | Pending | -- | -- | -- |
| 11/29/2023 11/29/23 | Price Changed | $410,000 | -2.4% | $162 / Sq Ft |
| 11/13/2023 11/13/23 | For Sale | $420,000 | +7.7% | $166 / Sq Ft |
| 02/07/2022 02/07/22 | Sold | $389,900 | 0.0% | $155 / Sq Ft |
| 12/22/2021 12/22/21 | Pending | -- | -- | -- |
| 10/14/2021 10/14/21 | For Sale | $389,900 | -- | $155 / Sq Ft |
Tax History Compared to Growth
Tax History
| Year | Tax Paid | Tax Assessment Tax Assessment Total Assessment is a certain percentage of the fair market value that is determined by local assessors to be the total taxable value of land and additions on the property. | Land | Improvement |
|---|---|---|---|---|
| 2021 | $486 | $17,300 | $17,300 | $0 |
Agents Affiliated with this Home
-
Teri Avard

Seller's Agent in 2024
Teri Avard
BHHS Ambassador Real Estate
(402) 515-1113
15 in this area
114 Total Sales
-

Buyer's Agent in 2024
Anthony Valdez
Meraki Realty Group
(402) 880-0906
-
Nicole Hilderbrand

Seller's Agent in 2022
Nicole Hilderbrand
Better Homes and Gardens R.E.
(402) 641-2760
196 in this area
444 Total Sales
-
Jamie Hilderbrand

Seller Co-Listing Agent in 2022
Jamie Hilderbrand
Better Homes and Gardens R.E.
(402) 641-2534
196 in this area
451 Total Sales
Map
Source: Great Plains Regional MLS
MLS Number: 22326682
APN: 2403-2303-90
- 5510 N 208th Ave
- 5505 N 208th Ave
- 5508 N 208 St
- 19617 Ellison Ave
- 19614 Ellison Ave
- 5407 N 208th Ave
- 5416 N 208th St
- 20805 Hartman Ave
- 20801 Hartman Ave
- 5501 N 208th St
- 20903 Hartman Ave
- 5411 N 209th Ave
- 20519 Hartman Ave
- 20952 Jaynes St
- 20909 Hartman Ave
- 20710 Ellison Ave
- 5403 N 209th Ave
- 19717 Ogden St
- 20601 Ogden St
- 5718 N 209 St E
- 5413 N 209th St
- 5417 N 209th St
- 5409 N 209th St
- 5421 N 209th St
- 5405 N 209th St
- 5414 N 208th Ave
- 5420 N 208th Ave
- 5501 N 209th St
- 5401 N 209th St
- 5401 N 209th St
- 5414 N 209th St
- 5410 N 209th St
- 5418 N 209th St
- 5406 N 209th St
- 5422 N 209th St
- 5505 N 209th St
- 5502 N 209th St
- 5402 N 209th St
- 5410 N 208th St
- 5506 N 209th St
