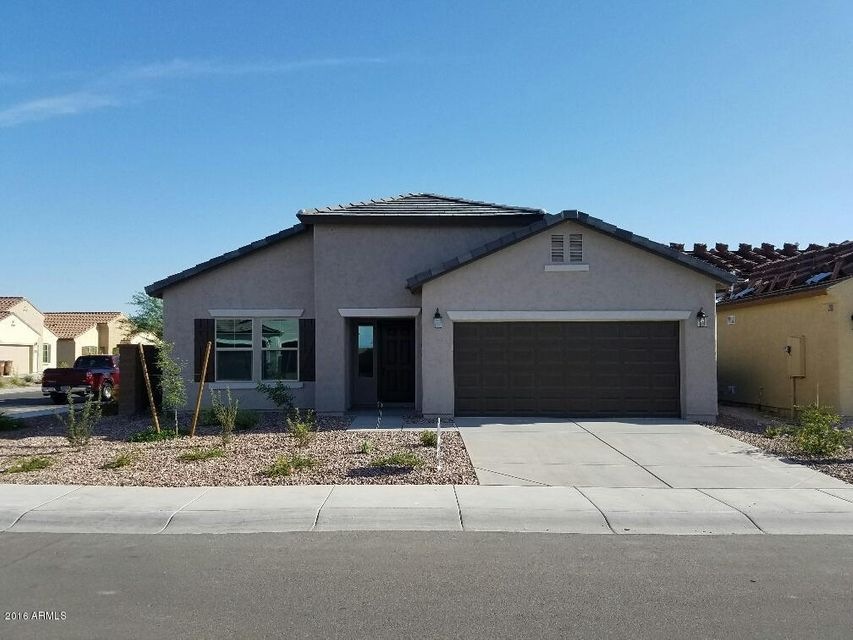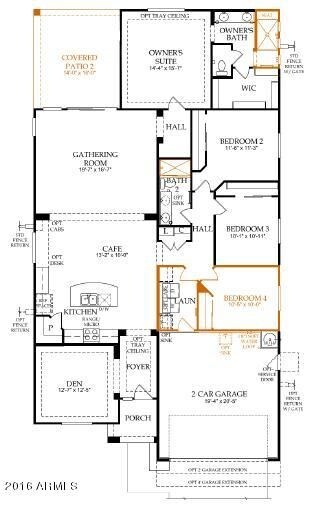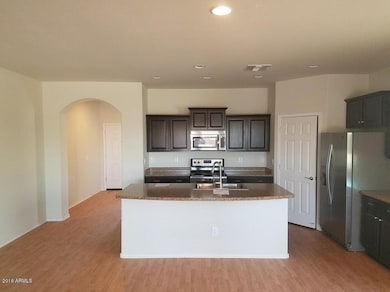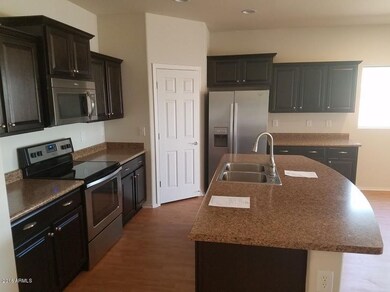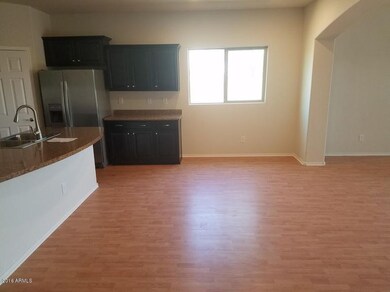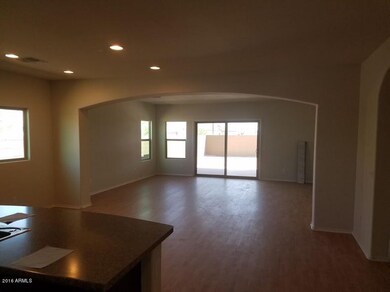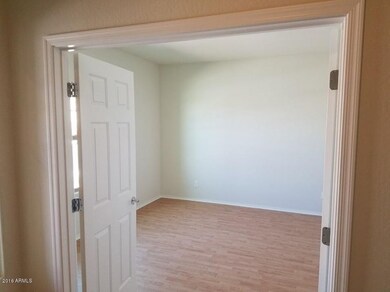
5413 W Montebello Way Florence, AZ 85132
Anthem at Merrill Ranch NeighborhoodHighlights
- Golf Course Community
- Heated Community Pool
- Double Pane Windows
- Clubhouse
- Tennis Courts
- Patio
About This Home
As of June 20204 BED 2 BATH MANZANITA ON CORNER LOT W/ SOUTH BACK YARD AND EXTENDED COVERED PATIO VIEWING THE DESERT BELT. LARGE KITCHEN / GATHERING ROOM OPEN CONCEPT ALLOWING THE WHOLE FAMILY OR GUESTS TO BE TOGETHER. THIS HOME INCLUDES IT ALL W/ STAINLESS STEEL APPLIANCES + REFRIGERATOR + WASHER/DRYER. DEN OFF THE FOYER W/ DOUBLE DOORS OFFERS EITHER OPENNESS OR PRIVACY. BEAUTIFUL LAMINATE THROUGHOUT EXCEPT BATHS AND LAUNDRY W/ UPGRADED TILE. MASTER SUITE AND GUEST BEDROOMS ON SEPARATE HALLWAY OFFERING ADDITIONAL PRIVACY. LARGE WALK-IN SHOWER AT MASTER GRABS YOUR ATTENTION WITH RAIN SHOWERHEAD ABOVE AND REGULAR SHOWERHEAD ON THE WALL. THIS HOME IS MOVE-IN READY WITH FRONT YARD LANDSCAPING, SOFT WATER LOOP, AND SINK PRE-PLUMBING IN GARAGE AND LAUNDRY ROOM.
Last Agent to Sell the Property
DRH Properties Inc License #BR542485000 Listed on: 03/22/2016
Last Buyer's Agent
Richard Mosher
Arizona Elite Properties License #BR530767000
Home Details
Home Type
- Single Family
Est. Annual Taxes
- $572
Year Built
- Built in 2016
Lot Details
- 6,098 Sq Ft Lot
- Desert faces the front of the property
- Wrought Iron Fence
- Front Yard Sprinklers
HOA Fees
- $117 Monthly HOA Fees
Parking
- 2 Car Garage
Home Design
- Wood Frame Construction
- Tile Roof
- Stucco
Interior Spaces
- 2,136 Sq Ft Home
- 1-Story Property
- Ceiling height of 9 feet or more
- Double Pane Windows
- Low Emissivity Windows
Kitchen
- Built-In Microwave
- Kitchen Island
Flooring
- Carpet
- Tile
Bedrooms and Bathrooms
- 4 Bedrooms
- 2 Bathrooms
Outdoor Features
- Patio
Schools
- Anthem Elementary School - Florence Middle School
- Florence High School
Utilities
- Central Air
- Heating System Uses Natural Gas
- Water Softener
Listing and Financial Details
- Home warranty included in the sale of the property
- Legal Lot and Block 071 / 09
- Assessor Parcel Number 211-12-571
Community Details
Overview
- Association fees include ground maintenance
- Aam Association
- Built by PULTE HOME CORPORATION
- Parkside At Anthem Merrill Ranch Subdivision, Manzanita Floorplan
- FHA/VA Approved Complex
Amenities
- Clubhouse
- Recreation Room
Recreation
- Golf Course Community
- Tennis Courts
- Heated Community Pool
- Bike Trail
Ownership History
Purchase Details
Home Financials for this Owner
Home Financials are based on the most recent Mortgage that was taken out on this home.Purchase Details
Home Financials for this Owner
Home Financials are based on the most recent Mortgage that was taken out on this home.Similar Homes in Florence, AZ
Home Values in the Area
Average Home Value in this Area
Purchase History
| Date | Type | Sale Price | Title Company |
|---|---|---|---|
| Warranty Deed | $255,000 | Great American Title Agency | |
| Special Warranty Deed | $190,025 | Pgp Title Inc |
Mortgage History
| Date | Status | Loan Amount | Loan Type |
|---|---|---|---|
| Open | $257,575 | New Conventional |
Property History
| Date | Event | Price | Change | Sq Ft Price |
|---|---|---|---|---|
| 06/17/2020 06/17/20 | Sold | $255,000 | +2.0% | $118 / Sq Ft |
| 04/15/2020 04/15/20 | Pending | -- | -- | -- |
| 04/06/2020 04/06/20 | Price Changed | $249,900 | -3.8% | $116 / Sq Ft |
| 03/16/2020 03/16/20 | For Sale | $259,900 | +36.8% | $121 / Sq Ft |
| 10/07/2016 10/07/16 | Sold | $190,025 | -3.5% | $89 / Sq Ft |
| 10/04/2016 10/04/16 | Pending | -- | -- | -- |
| 08/01/2016 08/01/16 | Price Changed | $196,990 | +0.5% | $92 / Sq Ft |
| 05/02/2016 05/02/16 | Price Changed | $195,990 | +0.5% | $92 / Sq Ft |
| 03/29/2016 03/29/16 | Price Changed | $194,990 | -2.1% | $91 / Sq Ft |
| 03/22/2016 03/22/16 | For Sale | $199,260 | -- | $93 / Sq Ft |
Tax History Compared to Growth
Tax History
| Year | Tax Paid | Tax Assessment Tax Assessment Total Assessment is a certain percentage of the fair market value that is determined by local assessors to be the total taxable value of land and additions on the property. | Land | Improvement |
|---|---|---|---|---|
| 2025 | $2,579 | $35,229 | -- | -- |
| 2024 | $2,377 | $45,684 | -- | -- |
| 2023 | $2,333 | $30,279 | $1,195 | $29,084 |
| 2022 | $2,377 | $23,219 | $1,195 | $22,024 |
| 2021 | $2,549 | $20,961 | $0 | $0 |
| 2020 | $2,479 | $20,116 | $0 | $0 |
| 2019 | $2,556 | $19,028 | $0 | $0 |
| 2018 | $2,844 | $16,408 | $0 | $0 |
| 2017 | $2,753 | $16,267 | $0 | $0 |
| 2016 | $540 | $2,240 | $2,240 | $0 |
| 2014 | -- | $1,136 | $1,136 | $0 |
Agents Affiliated with this Home
-

Seller's Agent in 2020
Todd King
Merrill Ranch Realty, LLC
(602) 361-7888
188 in this area
191 Total Sales
-

Buyer's Agent in 2020
Sally Cook
HomeSmart
(703) 628-3332
2 in this area
24 Total Sales
-

Seller's Agent in 2016
Taylor Mize
DRH Properties Inc
(480) 236-2701
-
R
Buyer's Agent in 2016
Richard Mosher
Arizona Elite Properties
Map
Source: Arizona Regional Multiple Listing Service (ARMLS)
MLS Number: 5416695
APN: 211-12-571
- 5484 W Heritage Way
- 5593 W Trenton Way
- 5490 W Trenton Way
- 5667 W Heritage Ct
- 3613 N Astoria Dr
- 3453 N San Marin Dr
- 3405 N San Marin Dr
- 3393 N San Marin Dr
- 3655 N Astoria Dr
- 3667 N Astoria Dr
- 5736 W Heritage Ct
- 5484 W Patriot Way
- 5908 W Autumn Vista Way
- 5771 Cinder Brook Way
- 6230 W Montebello Way
- 2881 N Riverside Dr
- 2681 N Riverside Dr
- 6331 W Desert Blossom Way
- 6247 W Georgetown Way
- 2649 N Riverside Dr
