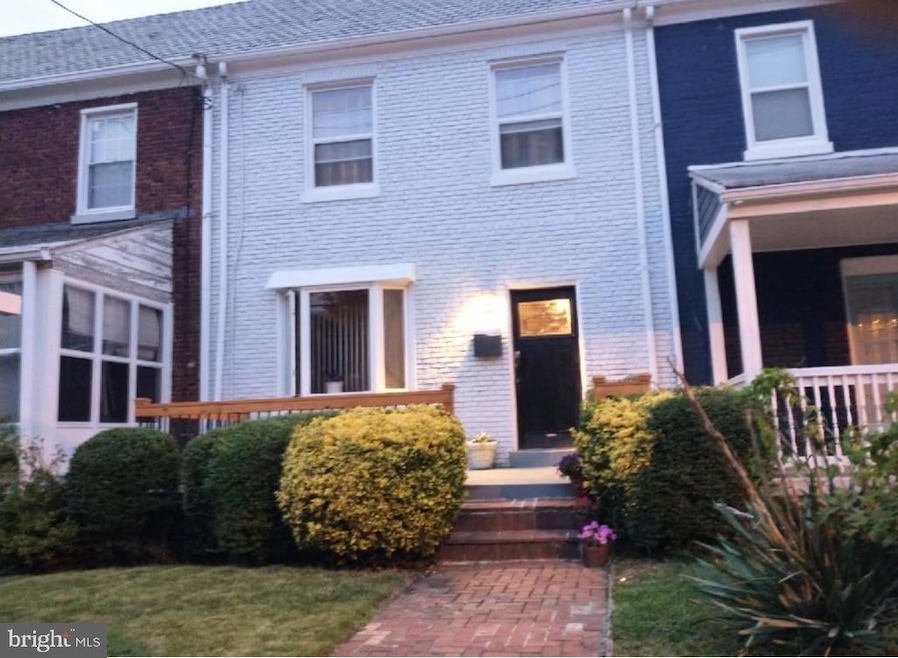
5414 13th St NW Washington, DC 20011
16th Street Heights NeighborhoodEstimated payment $4,081/month
Highlights
- Colonial Architecture
- 1 Car Detached Garage
- Radiator
- No HOA
About This Home
This 3 BR/2 BA 16th Heights diamond in the rough presents an incredible opportunity to create a masterpiece. Just steps from Rock Creek Park, Carter Barron Amphitheatre, and the Georgia Avenue–Petworth Metro station, this blank canvas allows you to design every detail on your own timeline and budget. Strategically priced well below market—comparable renovated homes are in the mid-$800Ks—this property is ready for its next owner to implement their vision and start a new chapter.
Townhouse Details
Home Type
- Townhome
Est. Annual Taxes
- $5,762
Year Built
- Built in 1925
Lot Details
- 2,000 Sq Ft Lot
Parking
- 1 Car Detached Garage
- On-Street Parking
Home Design
- Colonial Architecture
- Brick Exterior Construction
Interior Spaces
- Property has 3 Levels
- Unfinished Basement
Bedrooms and Bathrooms
- 3 Bedrooms
Utilities
- Window Unit Cooling System
- Radiator
- Natural Gas Water Heater
Community Details
- No Home Owners Association
- 16Th Street Heights Subdivision
Listing and Financial Details
- Tax Lot 137
- Assessor Parcel Number 2802//0137
Map
Home Values in the Area
Average Home Value in this Area
Tax History
| Year | Tax Paid | Tax Assessment Tax Assessment Total Assessment is a certain percentage of the fair market value that is determined by local assessors to be the total taxable value of land and additions on the property. | Land | Improvement |
|---|---|---|---|---|
| 2024 | $5,762 | $677,900 | $415,900 | $262,000 |
| 2023 | $5,458 | $642,080 | $391,520 | $250,560 |
| 2022 | $4,997 | $587,910 | $360,860 | $227,050 |
| 2021 | $4,846 | $570,080 | $355,540 | $214,540 |
| 2020 | $4,767 | $560,870 | $356,900 | $203,970 |
| 2019 | $4,591 | $540,060 | $342,540 | $197,520 |
| 2018 | $4,506 | $530,070 | $0 | $0 |
| 2017 | $2,662 | $460,840 | $0 | $0 |
| 2016 | $2,426 | $422,240 | $0 | $0 |
| 2015 | $2,208 | $394,670 | $0 | $0 |
| 2014 | $2,016 | $356,380 | $0 | $0 |
Property History
| Date | Event | Price | Change | Sq Ft Price |
|---|---|---|---|---|
| 06/02/2025 06/02/25 | For Sale | $650,000 | -- | $422 / Sq Ft |
Mortgage History
| Date | Status | Loan Amount | Loan Type |
|---|---|---|---|
| Closed | $300,000 | Commercial | |
| Closed | $100,000 | Credit Line Revolving |
Similar Homes in Washington, DC
Source: Bright MLS
MLS Number: DCDC2203970
APN: 2802-0137
- 1303 Kennedy St NW
- 1301 Longfellow St NW Unit 310
- 5407 13th St NW
- 1307 Longfellow St NW Unit 10
- 1307 Longfellow St NW Unit 11
- 1210 Kennedy St NW
- 1321 Longfellow St NW
- 1355 Kennedy St NW
- 1208 Madison St NW
- 5308 13th St NW
- 1365 Kennedy St NW Unit 303
- 1365 Kennedy St NW Unit 404
- 936 Madison St NW Unit 201
- 1132 Jefferson St NW
- 939 Longfellow St NW Unit 305
- 923 Kennedy St NW
- 921 Kennedy St NW
- 5723 13th St NW
- 5725 13th St NW
- 1358 Madison St NW
- 1349 Jefferson St NW
- 1202 Longfellow St NW Unit 5
- 930 Kennedy St NW
- 927 Kennedy St NW Unit 303
- 927 Kennedy St NW Unit 404
- 1352 Longfellow St NW Unit 204
- 5230 Georgia Ave NW Unit 5230 Georgia Avenue NW
- 5230 Georgia Ave NW Unit 403
- 911 Kennedy St NW
- 911 Kennedy St NW Unit 8
- 911 Kennedy St NW Unit 13
- 1209 Madison St NW
- 5702-5708 Georgia Ave NW
- 839 Kennedy St NW Unit 102
- 818 Kennedy St NW Unit 9
- 903 Hamilton St NW
- 805 Jefferson St NW
- 1340 Nicholson St NW Unit 4
- 1340 Nicholson St NW Unit 2
- 5320 8th St NW Unit 103
