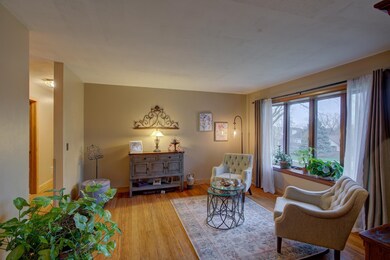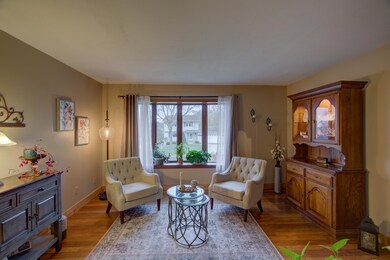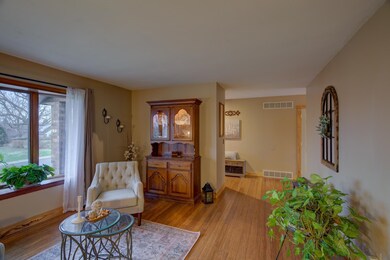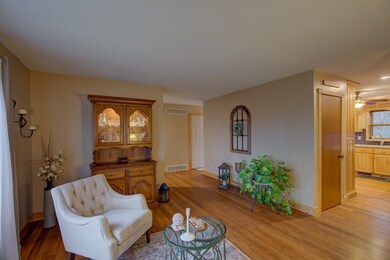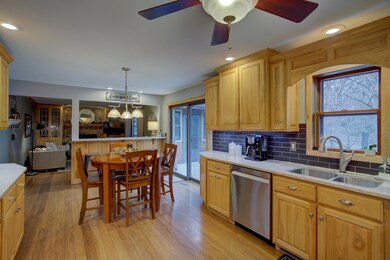
5414 Lani Ln Mc Farland, WI 53558
Estimated Value: $436,000 - $543,000
Highlights
- Open Floorplan
- Deck
- Recreation Room
- McFarland High School Rated A-
- Multiple Fireplaces
- Ranch Style House
About This Home
As of April 2023Showings begin 12/10 10am. This 4 bed, 3 full bath, meticulously maintained & updated home with just about a ¼ acre lot is the home you have been waiting for! The new screened porch alone will impress, think about the joyful times this room will provide you. The rest of the house is just as impressive, so much NEW: wood floors, tile floors, carpet, wood trim throughout, Amish made cabinets everywhere, tile backsplash, Quartz countertops, breakfast bar, bathroom concrete countertops, gas fireplace, pellet stove, stone hearth & wall, home office, plumbing, lighting, paint, fence, firepit, composite deck…everywhere you look has been improved to a high caliber. When you visit, you will not want to leave! Ultimate UHP included. See full list of improvements & ages of things in associated docs.
Last Agent to Sell the Property
First Weber, Inc License #59333-90 Listed on: 12/06/2022

Home Details
Home Type
- Single Family
Est. Annual Taxes
- $7,042
Year Built
- Built in 1987
Lot Details
- 10,019 Sq Ft Lot
- Fenced Yard
Home Design
- Ranch Style House
- Brick Exterior Construction
- Poured Concrete
- Wood Siding
Interior Spaces
- Open Floorplan
- Multiple Fireplaces
- Free Standing Fireplace
- Gas Fireplace
- Entrance Foyer
- Den
- Recreation Room
- Screened Porch
- Wood Flooring
- Smart Home
Kitchen
- Breakfast Bar
- Oven or Range
- Microwave
- Dishwasher
- Disposal
Bedrooms and Bathrooms
- 4 Bedrooms
- Walk-In Closet
- 3 Full Bathrooms
- Bathtub
- Walk-in Shower
Laundry
- Laundry on lower level
- Dryer
- Washer
Partially Finished Basement
- Walk-Out Basement
- Basement Fills Entire Space Under The House
- Basement Windows
Parking
- 2 Car Attached Garage
- Garage Door Opener
Accessible Home Design
- Accessible Full Bathroom
- Accessible Bedroom
Outdoor Features
- Deck
- Patio
- Outdoor Storage
Schools
- Elvehjem Elementary School
- Indian Mound Middle School
- Mcfarland High School
Utilities
- Forced Air Cooling System
- Pellet Stove burns compressed wood to generate heat
- Water Softener
Community Details
- Pheasant Ridge Subdivision
Ownership History
Purchase Details
Purchase Details
Home Financials for this Owner
Home Financials are based on the most recent Mortgage that was taken out on this home.Similar Homes in Mc Farland, WI
Home Values in the Area
Average Home Value in this Area
Purchase History
| Date | Buyer | Sale Price | Title Company |
|---|---|---|---|
| Andrew And Melissa Mascotti Revocable Joint L | -- | None Listed On Document | |
| Mascotti Andrew J | $435,000 | -- |
Mortgage History
| Date | Status | Borrower | Loan Amount |
|---|---|---|---|
| Previous Owner | Mascotti Andrew J | $419,448 | |
| Previous Owner | Nichols Robert B | $121,000 | |
| Previous Owner | Nichols Robert B | $179,000 | |
| Previous Owner | Nichols Robert B | $180,000 | |
| Previous Owner | Nichols Robert B | $170,000 | |
| Previous Owner | Nichols Robert B | $166,100 | |
| Previous Owner | Nichols Robert B | $166,100 | |
| Previous Owner | Nichols Robert B | $155,000 |
Property History
| Date | Event | Price | Change | Sq Ft Price |
|---|---|---|---|---|
| 04/07/2023 04/07/23 | Sold | $435,000 | -1.8% | $188 / Sq Ft |
| 01/10/2023 01/10/23 | Pending | -- | -- | -- |
| 12/06/2022 12/06/22 | For Sale | $443,000 | -- | $192 / Sq Ft |
Tax History Compared to Growth
Tax History
| Year | Tax Paid | Tax Assessment Tax Assessment Total Assessment is a certain percentage of the fair market value that is determined by local assessors to be the total taxable value of land and additions on the property. | Land | Improvement |
|---|---|---|---|---|
| 2024 | $6,793 | $435,000 | $84,300 | $350,700 |
| 2023 | $7,257 | $457,900 | $64,800 | $393,100 |
| 2021 | $6,832 | $370,800 | $64,800 | $306,000 |
| 2020 | $6,590 | $345,200 | $64,800 | $280,400 |
| 2019 | $6,671 | $340,500 | $64,800 | $275,700 |
| 2018 | $6,380 | $317,000 | $64,800 | $252,200 |
| 2017 | $6,292 | $301,900 | $64,800 | $237,100 |
| 2016 | $6,137 | $290,900 | $64,800 | $226,100 |
| 2015 | $5,790 | $279,000 | $64,800 | $214,200 |
| 2014 | -- | $268,300 | $64,800 | $203,500 |
| 2013 | $5,983 | $280,800 | $77,300 | $203,500 |
Agents Affiliated with this Home
-
Stacy Ozanne

Seller's Agent in 2023
Stacy Ozanne
First Weber, Inc
(608) 358-4499
2 in this area
86 Total Sales
-
Mike Baldwin

Buyer's Agent in 2023
Mike Baldwin
Flat Fee Pros WI
(608) 212-9161
1 in this area
33 Total Sales
Map
Source: South Central Wisconsin Multiple Listing Service
MLS Number: 1947640
APN: 0610-023-5053-7
- 5407 Marsh Woods Dr
- 5910 Glenway St
- 5803 Main St
- 6107 Pattison Ct
- 5812 Holscher Rd
- 5607 Alben Ave
- 5764 Prairie Stone Dr
- 5716 Sauk Ln
- 4719 Burma Rd
- 6414 Exchange St
- 6415 Exchange St
- 6208 Indian Mound Dr
- 6251 Prairie Wood Dr
- 5900 Dragonfly Way
- 6425 Tuscobia Trail
- 6407 Prairie Wood Dr
- 6406 Prairie Wood Dr
- 6501 Prairie Wood Dr
- 6537 Prairie Wood Dr
- 6513 Prairie Wood Dr
- 5414 Lani Ln
- 5416 Lani Ln
- 5416 Dennis Dr
- 5411 Hillside Ct
- 5414 Dennis Dr
- 5415 Hillside Ct
- 5415 Lani Ln
- 6212 Pheasant Run
- 5418 Lani Ln
- 5420 Dennis Dr
- 5417 Lani Ln
- 5410 Hillside Ct
- 5417 Hillside Ct
- 5419 Lani Ln
- 5422 Dennis Dr
- 5415 Dennis Dr
- 6308 Pheasant Run
- 5414 Hillside Ct
- 5411 Lani Ln
- 6208 Pheasant Run

