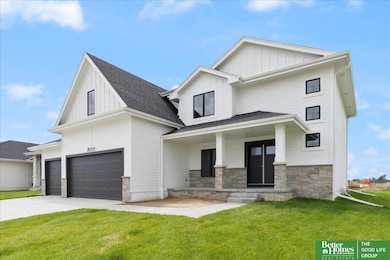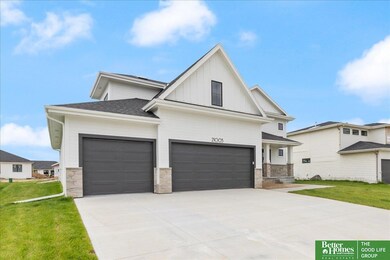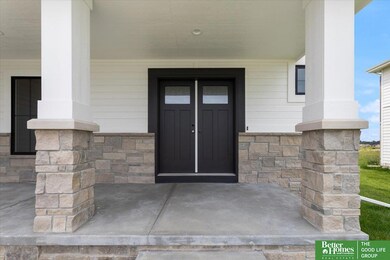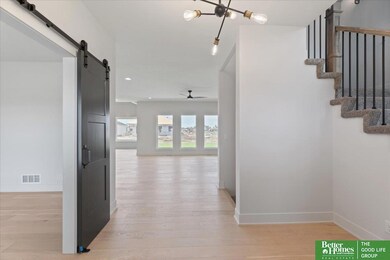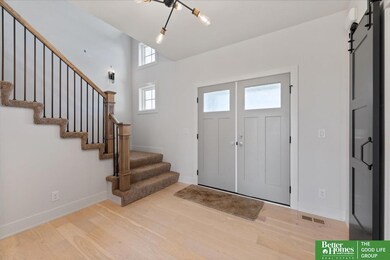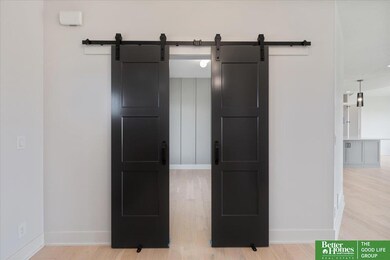
Highlights
- Under Construction
- Great Room with Fireplace
- Cathedral Ceiling
- Arbor View Elementary School Rated A
- Engineered Wood Flooring
- No HOA
About This Home
As of September 2024You'll love this plan built by SHOWCASE HOMES. Impressive kitchen that features a built-in full size Refrigerator & Freezer, 36" gas cooktop, wood hood & custom shelving, quartz countertops, & large walk-in pantry w/ 2nd wall oven & coffee bar. Large dinette w/ cathedral ceiling & shiplap wall. Private drop zone area. Beautiful great room w/ accent ceiling, 60" fireplace, shiplap, & built-in cabinets. Two flex rooms on main floor. All bedrooms have direct bathroom access. Spacious primary suite w/ lighted trayed ceiling, free standing tub, nicely sized closet, w/ access to laundry room. Finished Basement features large Rec Room with 2nd FP & wet bar. The basement features a bedroom with 3/4 bath. Zoned HVAC system, insulated garage w/ outlet for future heater. Estimated completion date 9/6/2024. Pics of same floor plan but another home. Model of home in subdivision at 21003 Hartman Ave to see completed plan. List agent has equity.
Last Agent to Sell the Property
Better Homes and Gardens R.E. License #19990650 Listed on: 06/13/2024

Home Details
Home Type
- Single Family
Est. Annual Taxes
- $1,015
Year Built
- Built in 2024 | Under Construction
Lot Details
- 0.32 Acre Lot
- Lot Dimensions are 71.95 x 212.90 x 78.67 x 181.06
- Level Lot
- Sprinkler System
Parking
- 3 Car Attached Garage
- Garage Door Opener
Home Design
- Composition Roof
- Concrete Perimeter Foundation
- Stone
Interior Spaces
- 2-Story Property
- Wet Bar
- Cathedral Ceiling
- Ceiling Fan
- Electric Fireplace
- Sliding Doors
- Great Room with Fireplace
- 2 Fireplaces
Kitchen
- Oven
- Cooktop
- Microwave
- Freezer
- Dishwasher
- Disposal
Flooring
- Engineered Wood
- Wall to Wall Carpet
Bedrooms and Bathrooms
- 5 Bedrooms
- Walk-In Closet
Basement
- Sump Pump
- Basement Windows
Outdoor Features
- Covered patio or porch
Schools
- Arbor View Elementary School
- Elkhorn North Ridge Middle School
- Elkhorn High School
Utilities
- Forced Air Zoned Heating and Cooling System
- Phone Available
- Cable TV Available
Community Details
- No Home Owners Association
- Built by Showcase Homes
- Vistancia / Calarosa Subdivision
Listing and Financial Details
- Assessor Parcel Number 2403230702
Ownership History
Purchase Details
Home Financials for this Owner
Home Financials are based on the most recent Mortgage that was taken out on this home.Purchase Details
Similar Homes in the area
Home Values in the Area
Average Home Value in this Area
Purchase History
| Date | Type | Sale Price | Title Company |
|---|---|---|---|
| Warranty Deed | $655,000 | None Listed On Document | |
| Warranty Deed | $75,000 | None Listed On Document |
Mortgage History
| Date | Status | Loan Amount | Loan Type |
|---|---|---|---|
| Open | $175,000 | New Conventional | |
| Previous Owner | $509,000 | Construction |
Property History
| Date | Event | Price | Change | Sq Ft Price |
|---|---|---|---|---|
| 09/12/2024 09/12/24 | Sold | $654,900 | 0.0% | $160 / Sq Ft |
| 07/28/2024 07/28/24 | Pending | -- | -- | -- |
| 06/18/2024 06/18/24 | Price Changed | $654,900 | -1.5% | $160 / Sq Ft |
| 06/13/2024 06/13/24 | For Sale | $664,900 | -- | $163 / Sq Ft |
Tax History Compared to Growth
Tax History
| Year | Tax Paid | Tax Assessment Tax Assessment Total Assessment is a certain percentage of the fair market value that is determined by local assessors to be the total taxable value of land and additions on the property. | Land | Improvement |
|---|---|---|---|---|
| 2023 | $1,015 | $39,600 | $39,600 | -- |
| 2022 | -- | $15,500 | $15,500 | -- |
Agents Affiliated with this Home
-
Clinton Boyd
C
Seller's Agent in 2024
Clinton Boyd
Better Homes and Gardens R.E.
(402) 290-5043
66 in this area
149 Total Sales
-
Kristen Wehner Jacobsen

Buyer's Agent in 2024
Kristen Wehner Jacobsen
Better Homes and Gardens R.E.
(402) 672-7701
33 in this area
157 Total Sales
Map
Source: Great Plains Regional MLS
MLS Number: 22414848
APN: 0323-0702-24
- 5411 N 209th Ave
- 20952 Jaynes St
- 20976 Ogden St
- 19614 Jaynes St
- 19602 Jaynes St
- 19717 Ogden St
- 20601 Ogden St
- 5451 Kestrel Pkwy
- 5501 Kestrel Pkwy
- 20930 Ellison Ave
- 20992 Jaynes St
- 20934 Ellison Ave
- 20938 Ellison Ave
- 19617 Ellison Ave
- 19614 Ellison Ave
- 5510 N 208th Ave
- 5516 N 208th Ave
- 20904 Camden Ave
- 20909 Hartman Ave
- 5508 Kestrel Pkwy

