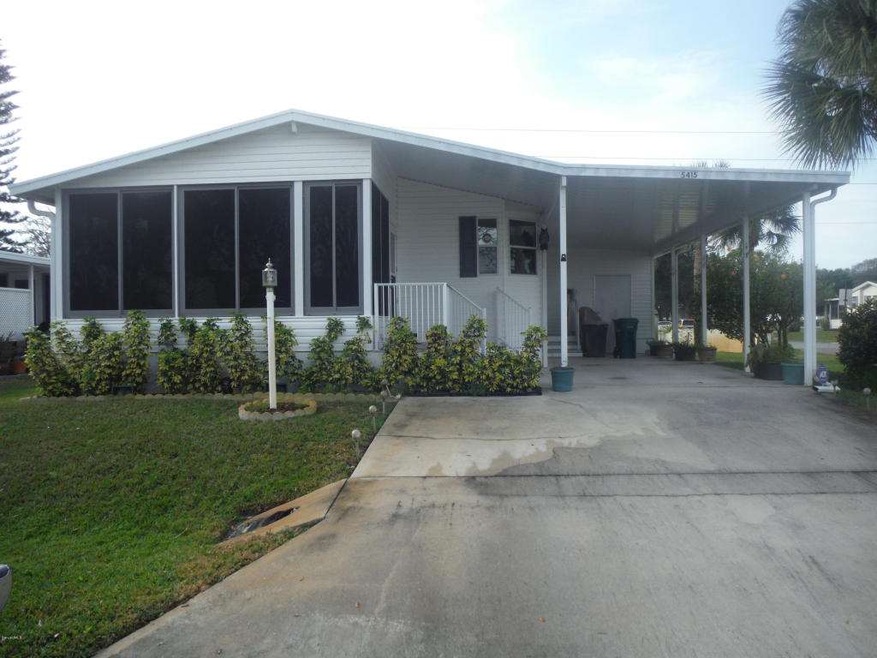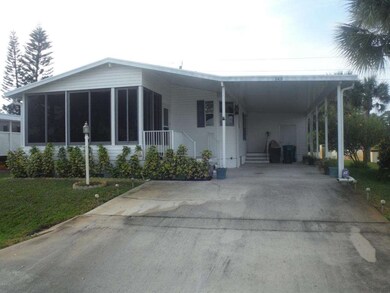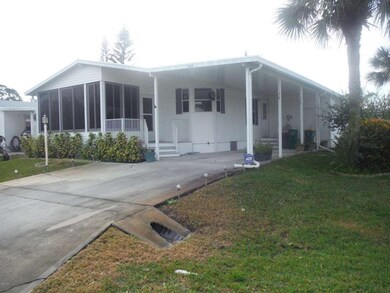
5415 Bannock St Micco, FL 32976
Grant-Valkaria NeighborhoodHighlights
- Senior Community
- Clubhouse
- Corner Lot
- Open Floorplan
- Vaulted Ceiling
- Community Pool
About This Home
As of June 2021Well Maintained 2003 in a 55+ community boost of Front raised Glass Porch w/tile floors; Sprinkler system on well; back flow system to home; water softener (whole home); 100 amp breaker additional in shed; Interior laundry; Roof 2004; H/W 2014; Frig w/icemaker 2015; Stove 2013; Washer 2016; dryer 2003; A/C 2003 serviced every February; New carpet 2014; double driveway with single carport. Condo association monthly fee
Last Agent to Sell the Property
Barefoot Bay Realty License #3200865 Listed on: 03/02/2016
Property Details
Home Type
- Manufactured Home
Est. Annual Taxes
- $631
Year Built
- Built in 2003
Lot Details
- 8,712 Sq Ft Lot
- West Facing Home
- Corner Lot
- Front and Back Yard Sprinklers
HOA Fees
- $49 Monthly HOA Fees
Parking
- 1 Carport Space
Home Design
- Shingle Roof
- Vinyl Siding
- Stucco
Interior Spaces
- 958 Sq Ft Home
- Open Floorplan
- Vaulted Ceiling
- Ceiling Fan
- Fire and Smoke Detector
Kitchen
- Breakfast Bar
- Electric Range
- Microwave
- Ice Maker
- Dishwasher
- Disposal
Flooring
- Carpet
- Vinyl
Bedrooms and Bathrooms
- 2 Bedrooms
- Walk-In Closet
- 2 Full Bathrooms
- Solar Tube
Laundry
- Dryer
- Washer
Outdoor Features
- Shed
- Porch
Schools
- Sunrise Elementary School
- Southwest Middle School
- Bayside High School
Mobile Home
- Manufactured Home
Utilities
- Central Heating and Cooling System
- Well
- Electric Water Heater
- Water Softener is Owned
Listing and Financial Details
- Assessor Parcel Number 30-38-10-00-00016.N-0000.00
Community Details
Overview
- Senior Community
- Snug Harbor Lakes Association, Phone Number (772) 663-5832
- Snug Harbor Village Sec 1 Subdivision
- Maintained Community
Amenities
- Clubhouse
Recreation
- Tennis Courts
- Shuffleboard Court
- Community Pool
Pet Policy
- Pet Size Limit
Similar Homes in the area
Home Values in the Area
Average Home Value in this Area
Property History
| Date | Event | Price | Change | Sq Ft Price |
|---|---|---|---|---|
| 06/01/2021 06/01/21 | Sold | $133,000 | +2.4% | $139 / Sq Ft |
| 04/27/2021 04/27/21 | Pending | -- | -- | -- |
| 04/22/2021 04/22/21 | For Sale | $129,900 | +73.2% | $136 / Sq Ft |
| 09/16/2016 09/16/16 | Sold | $75,000 | -22.7% | $78 / Sq Ft |
| 08/18/2016 08/18/16 | Pending | -- | -- | -- |
| 03/02/2016 03/02/16 | For Sale | $97,000 | -- | $101 / Sq Ft |
Tax History Compared to Growth
Agents Affiliated with this Home
-
Becky Boncek

Seller's Agent in 2021
Becky Boncek
RE/MAX
(772) 913-3412
390 in this area
527 Total Sales
-
W
Buyer's Agent in 2021
Wanda Roy
Coldwell Banker Realty
-
Geraldine Mize
G
Seller's Agent in 2016
Geraldine Mize
Barefoot Bay Realty
(772) 663-0064
72 in this area
79 Total Sales
Map
Source: Space Coast MLS (Space Coast Association of REALTORS®)
MLS Number: 748159
APN: 30-38-10-00-00016.N-0000.00
- 5400 Bannock St Unit O11
- 7684 Great Bear Lake Dr Unit O16
- 5443 Bannock St
- 7694 Fox Hunter Cir
- 7685 Fox Hunter Cir
- 7639 Great Bear Lake Dr
- 406 Eagle Dr
- 7621 Chasta Rd
- 7622 Great Bear Lake Dr Unit O30
- 7653 Cedar Bark Rd
- 419 Plover Dr
- 400 Hawk Dr
- 400 Hawk Dr
- 7620 Boxelder Rd
- 7612 Boxelder Rd
- 7534 Cedar Bark Rd
- 7519 Chasta Rd Unit I21
- 7519 Chasta Rd
- 5361 Bison St Unit P19
- 7634 Longhorn Ave Unit S19


