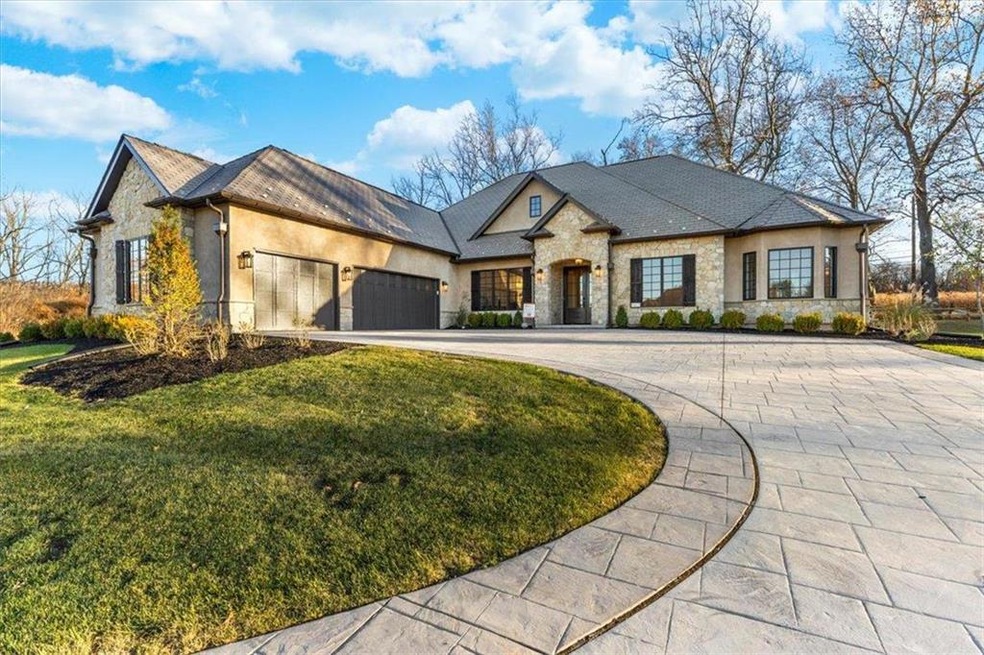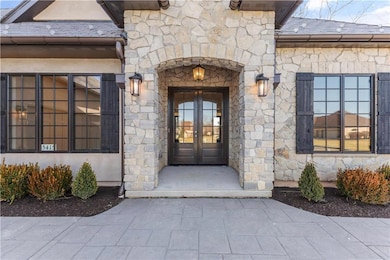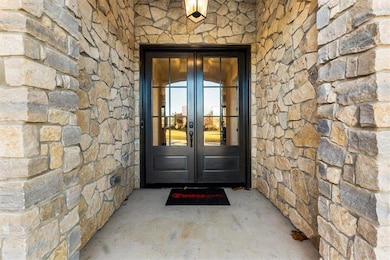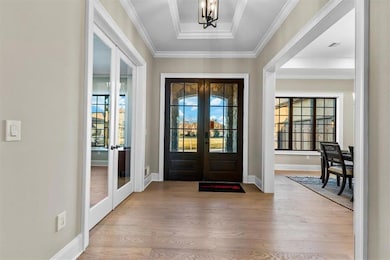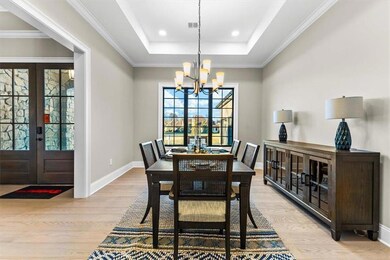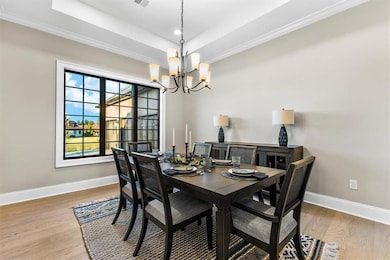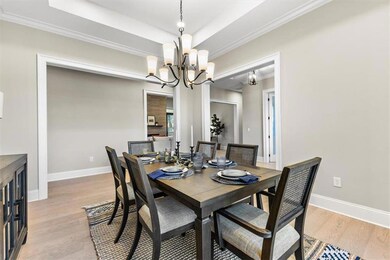
5415 Blvd Grand Cru Unit 24 Bethlehem, PA 18015
Upper Saucon Township NeighborhoodHighlights
- New Construction
- Panoramic View
- Family Room with Fireplace
- Southern Lehigh High School Rated A-
- French Provincial Architecture
- Cathedral Ceiling
About This Home
As of March 2025Discover the Epernay Villa, a stunning open-concept single-story home that seamlessly blends classic elegance with modern design. Upon entering, you'll be greeted by a warm and inviting Foyer with hardwood floors and tray ceilings, which continue throughout the main living areas.The Dining Room is perfect for formal dinners, and features large windows that allow for ample natural light. Across the hall is a private Study, offering a quiet space for reflection or remote work. The Kitchen is a chef's dream, with 48-inch tall cabinets, granite countertops, and Thermador stainless steel appliances. The large island is the perfect spot for casual dining or entertaining, and the attached Morning Room is bathed in light from the many windows. In the Great Room, you'll find a modern gas fireplace, grand double French doors leading to a covered Lanai with cathedral ceilings, and a convenient Wine Bar. The private Owner's Suite features a tray ceiling, two walk-in closets, and an ensuite Owner’s Bath with a fully tiled shower, freestanding tub, and double vanity sink. The home also includes two additional Bedrooms with private Baths, a Mudroom/Laundry Room, and a Powder Room.Self-Tour is Available for this Home.
Home Details
Home Type
- Single Family
Lot Details
- 0.31 Acre Lot
- Paved or Partially Paved Lot
- Level Lot
HOA Fees
- $550 Monthly HOA Fees
Home Design
- New Construction
- French Provincial Architecture
- Slate Roof
- Stucco Exterior
- Stone
Interior Spaces
- 3,068 Sq Ft Home
- 1-Story Property
- Wet Bar
- Cathedral Ceiling
- Window Screens
- Entrance Foyer
- Family Room with Fireplace
- Family Room Downstairs
- Breakfast Room
- Dining Room
- Den
- Utility Room
- Panoramic Views
- Storage In Attic
Kitchen
- Eat-In Kitchen
- Microwave
- Dishwasher
- Kitchen Island
- Disposal
Flooring
- Wood
- Wall to Wall Carpet
- Tile
Bedrooms and Bathrooms
- 3 Bedrooms
- Walk-In Closet
Laundry
- Laundry on main level
- Washer and Dryer Hookup
Parking
- 3 Car Attached Garage
- Garage Door Opener
Outdoor Features
- Covered patio or porch
Utilities
- Forced Air Heating and Cooling System
- Heating System Uses Gas
- 101 to 200 Amp Service
- Gas Water Heater
Community Details
- Epernay Subdivision
Listing and Financial Details
- Home warranty included in the sale of the property
Similar Homes in the area
Home Values in the Area
Average Home Value in this Area
Property History
| Date | Event | Price | Change | Sq Ft Price |
|---|---|---|---|---|
| 03/05/2025 03/05/25 | Sold | $1,298,897 | -3.8% | $423 / Sq Ft |
| 02/14/2025 02/14/25 | Pending | -- | -- | -- |
| 09/30/2024 09/30/24 | For Sale | $1,349,900 | -- | $440 / Sq Ft |
Tax History Compared to Growth
Agents Affiliated with this Home
-
Kristin Peck

Seller's Agent in 2025
Kristin Peck
Tuskes Realty
(610) 691-1555
4 in this area
164 Total Sales
-
Amy Bishop

Buyer's Agent in 2025
Amy Bishop
Weichert Realtors
(484) 554-9849
4 in this area
126 Total Sales
Map
Source: Greater Lehigh Valley REALTORS®
MLS Number: 748392
- 3370 Courtney Dr
- 4741 Pinehurst Cir Unit 10
- 4693 Pinehurst Cir Unit 16
- 5959 Valley Forge Dr
- 5306 Lanark Rd
- 3055 Hawk Valley Ct
- 4323 Stonebridge Dr
- 4319 Stonebridge Dr
- 3120 Hawk Valley Ct
- 4307 Stonebridge Dr
- 4303 Stonebridge Dr
- 4299 Stonebridge Dr
- 4287 Stonebridge Dr
- 4276 Stonebridge Dr
- 2970 Merion Dr
- 4260 Stonebridge Dr
- 4252 Stonebridge Dr
- 4244 Stonebridge Dr
- 4212 Stonebridge Dr
- 4228 Stonebridge Dr
