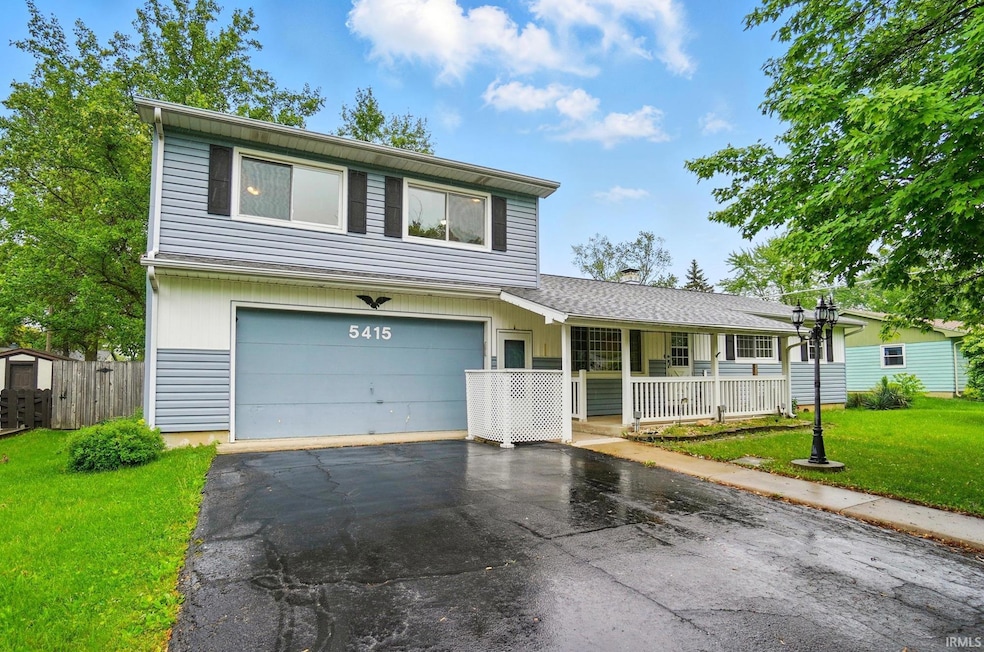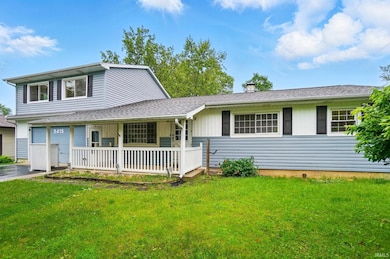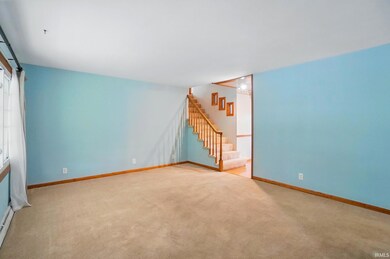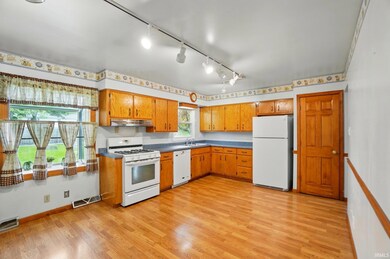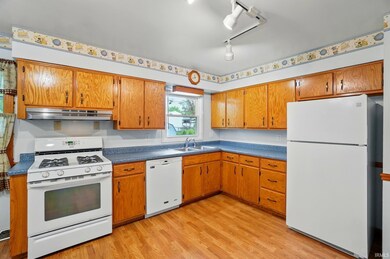
5415 Cranston Ave Fort Wayne, IN 46835
Sunnybrook Acres NeighborhoodEstimated payment $1,492/month
Highlights
- Very Popular Property
- Traditional Architecture
- Covered patio or porch
- Primary Bedroom Suite
- Great Room
- 2 Car Attached Garage
About This Home
Welcome to 5415 Cranston Ave – a spacious and well-maintained 5-bedroom, 2-bath home with room to grow! This one-owner property features an ideal layout with four bedrooms upstairs and a bonus fifth bedroom in the partially finished basement. Enjoy the additional living space in the upstairs family room, perfect for relaxing or entertaining. The home sits on a nicely sized, fenced lot and includes numerous updates: a brand new tear-off roof with 30-year dimensional shingles, newer water heater, vinyl windows, and updated bathrooms. Original hardwood floors lie beneath the carpeting in the main level bedrooms. The fenced backyard offers plenty of space to relax or entertain, and all appliances stay—including the washer and dryer. The basement is bone dry with endless potential to finish as you wish. HVAC has been routinely serviced every spring and fall. With a solid layout, thoughtful upgrades, and plenty of potential, this home is ready for its next chapter!
Home Details
Home Type
- Single Family
Est. Annual Taxes
- $866
Year Built
- Built in 1958
Lot Details
- 0.29 Acre Lot
- Lot Dimensions are 140x90
- Property is Fully Fenced
- Landscaped
- Level Lot
Parking
- 2 Car Attached Garage
- Garage Door Opener
- Driveway
- Off-Street Parking
Home Design
- Traditional Architecture
- Poured Concrete
- Shingle Roof
- Vinyl Construction Material
Interior Spaces
- 1.5-Story Property
- Woodwork
- Ceiling Fan
- Great Room
- Washer and Electric Dryer Hookup
Kitchen
- Gas Oven or Range
- Laminate Countertops
Flooring
- Carpet
- Laminate
Bedrooms and Bathrooms
- 5 Bedrooms
- Primary Bedroom Suite
- Split Bedroom Floorplan
- Bathtub with Shower
- Separate Shower
Partially Finished Basement
- Basement Fills Entire Space Under The House
- 1 Bedroom in Basement
Schools
- Shambaugh Elementary School
- Jefferson Middle School
- Northrop High School
Utilities
- Forced Air Heating and Cooling System
- Heating System Uses Gas
Additional Features
- Covered patio or porch
- Suburban Location
Community Details
- Sunnybrook Acres Subdivision
Listing and Financial Details
- Assessor Parcel Number 02-08-09-402-005.000-072
- Seller Concessions Offered
Map
Home Values in the Area
Average Home Value in this Area
Tax History
| Year | Tax Paid | Tax Assessment Tax Assessment Total Assessment is a certain percentage of the fair market value that is determined by local assessors to be the total taxable value of land and additions on the property. | Land | Improvement |
|---|---|---|---|---|
| 2024 | $849 | $238,900 | $24,600 | $214,300 |
| 2023 | $849 | $225,200 | $24,600 | $200,600 |
| 2022 | $832 | $197,700 | $24,600 | $173,100 |
| 2021 | $816 | $169,900 | $16,700 | $153,200 |
| 2020 | $800 | $151,600 | $16,700 | $134,900 |
| 2019 | $784 | $138,300 | $16,700 | $121,600 |
| 2018 | $769 | $126,100 | $16,700 | $109,400 |
| 2017 | $754 | $119,000 | $16,700 | $102,300 |
| 2016 | $739 | $121,300 | $16,700 | $104,600 |
| 2014 | $710 | $111,200 | $16,700 | $94,500 |
| 2013 | $696 | $110,600 | $16,700 | $93,900 |
Property History
| Date | Event | Price | Change | Sq Ft Price |
|---|---|---|---|---|
| 05/21/2025 05/21/25 | For Sale | $255,000 | -- | $111 / Sq Ft |
Mortgage History
| Date | Status | Loan Amount | Loan Type |
|---|---|---|---|
| Closed | $31,000 | Commercial | |
| Previous Owner | $18,000 | Credit Line Revolving |
Similar Homes in Fort Wayne, IN
Source: Indiana Regional MLS
MLS Number: 202518884
APN: 02-08-09-402-005.000-072
- 8020 Marston Dr
- 8020 Carnovan Dr
- 5517 Rothermere Dr
- 7827 Sunderland Dr
- 5639 Catalpa Ln
- 5609 Renfrew Dr
- 6204 Belle Isle Ln
- 6229 Bellingham Ln
- 7801 Brookfield Dr
- 3849 Pebble Creek Place
- 8468 Mayhew Rd
- 7359 Linda Dr
- 7238 Nelwood Dr
- 7412 Tanbark Ln
- 5337 Ashland Dr
- 6937 Place
- 8502 Elmont Cove
- 8514 Elmont Cove
- 8515 Elmont Cove
- 8973 Belmont Woods Blvd
