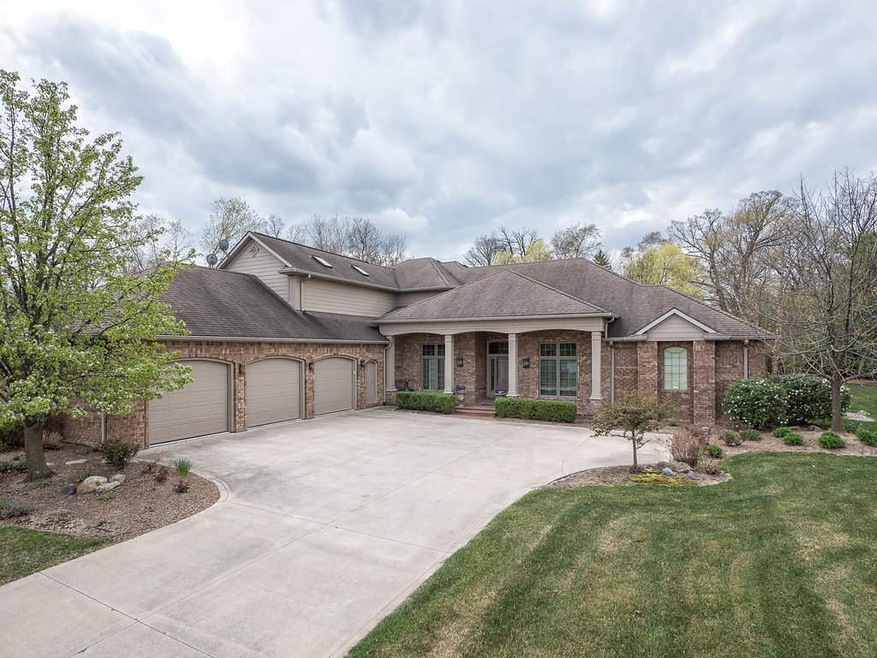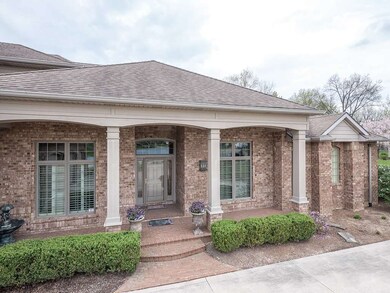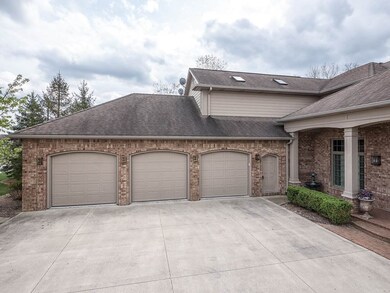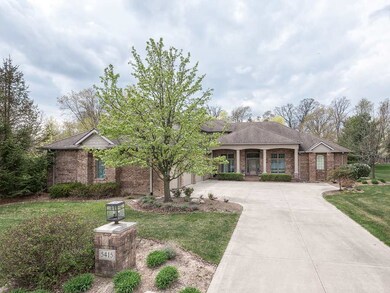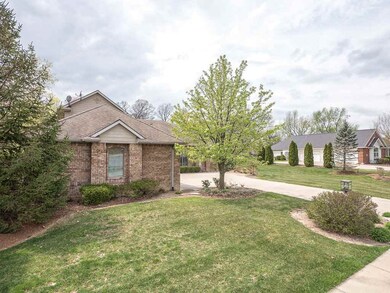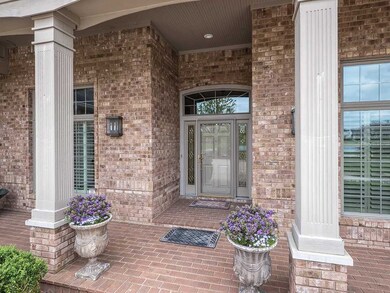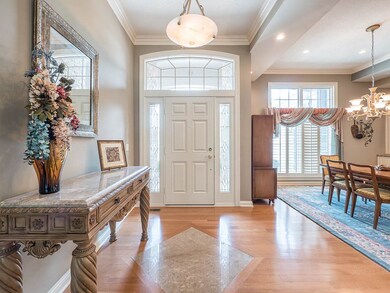
5415 Dyerbrook Pass Fort Wayne, IN 46835
Tamarack NeighborhoodEstimated Value: $653,871 - $727,000
Highlights
- Primary Bedroom Suite
- Covered patio or porch
- Skylights
- Whirlpool Bathtub
- Elevator
- Utility Sink
About This Home
As of June 2017OPEN HOUSE THIS SUNDAY (4/23) FROM 1-3. Custom-built, handicapped accessible, 4600+ sq. ft. house sitting on a beautifully landscaped .84 acre lot - covered front porch w/ 4 large pillars grace the front door - 10 ft. ceilings, arched doorways, and oak flooring highlight the main level - open dining room just off of the foyer w/ built-in buffet w/ marble countertop - bright living room is highlighted by an arched entryway, marble-surround gas log fireplace, and ample built-ins - breakfast room is open to living room, has a window bench, and convenient access to the beautiful 3-seasons area - the kitchen is open and bright w/ a breakfast bar, island w/ sink built-in, walk-in pantry, and all appliances remaining - the family room is a great sitting area and also has double-door-access to the 3-seasons area - a private office area is just down the hallway, also w/ built-in desks and cabinetry - the large master bedroom is also on this main floor and features a walkout to the 3-seasons area, a large ensuite w/ separate walk-in shower and Jacuzzi tub, and huge walk-in closet - the main level is completed by the guest room (w/ full bath) and elevator - the upper level has 2 large bedrooms, both with walk-in closets, 2 large full baths, and a 26x15 rec room w/ skylights and a wet bar - additional features of this home include a 3-car garage w/ attic storage and painted floor, reverse osmosis water system in the kitchen, security system, unfinished lower level w/ unbeatable storage space, over 150 recessed ceiling lights, handicapped accessible features (wide doorways, halls, and an elevator), and an unfinished space on the upper level to add an additional room, as well as three large storage spaces
Home Details
Home Type
- Single Family
Est. Annual Taxes
- $4,709
Year Built
- Built in 2000
Lot Details
- 0.85 Acre Lot
- Lot Dimensions are 150x220x154x225
- Level Lot
- Irrigation
HOA Fees
- $25 Monthly HOA Fees
Parking
- 3 Car Attached Garage
- Garage Door Opener
Home Design
- Brick Exterior Construction
Interior Spaces
- 2-Story Property
- Wet Bar
- Built-in Bookshelves
- Ceiling Fan
- Skylights
- Living Room with Fireplace
- Partially Finished Basement
- Sump Pump
- Storage In Attic
- Home Security System
- Gas And Electric Dryer Hookup
Kitchen
- Eat-In Kitchen
- Breakfast Bar
- Kitchen Island
- Utility Sink
- Disposal
Bedrooms and Bathrooms
- 4 Bedrooms
- Primary Bedroom Suite
- Walk-In Closet
- In-Law or Guest Suite
- Double Vanity
- Whirlpool Bathtub
- Garden Bath
Utilities
- Forced Air Heating and Cooling System
- Heating System Uses Gas
Additional Features
- ADA Inside
- Covered patio or porch
- Suburban Location
Community Details
- Elevator
Listing and Financial Details
- Assessor Parcel Number 02-08-20-251-005.000-072
Ownership History
Purchase Details
Home Financials for this Owner
Home Financials are based on the most recent Mortgage that was taken out on this home.Purchase Details
Home Financials for this Owner
Home Financials are based on the most recent Mortgage that was taken out on this home.Similar Homes in Fort Wayne, IN
Home Values in the Area
Average Home Value in this Area
Purchase History
| Date | Buyer | Sale Price | Title Company |
|---|---|---|---|
| Michael David R | -- | Fidelity National Title Co L | |
| Berger Betty L | -- | Riverbend Title |
Mortgage History
| Date | Status | Borrower | Loan Amount |
|---|---|---|---|
| Open | Michael David R | $294,000 | |
| Closed | Michael David R | $294,000 | |
| Closed | Michael David R | $308,000 | |
| Previous Owner | Berger Betty L | $348,600 | |
| Previous Owner | Berger Betty L | $360,000 |
Property History
| Date | Event | Price | Change | Sq Ft Price |
|---|---|---|---|---|
| 06/16/2017 06/16/17 | Sold | $385,000 | +4.1% | $82 / Sq Ft |
| 04/25/2017 04/25/17 | Pending | -- | -- | -- |
| 04/21/2017 04/21/17 | For Sale | $369,900 | -- | $79 / Sq Ft |
Tax History Compared to Growth
Tax History
| Year | Tax Paid | Tax Assessment Tax Assessment Total Assessment is a certain percentage of the fair market value that is determined by local assessors to be the total taxable value of land and additions on the property. | Land | Improvement |
|---|---|---|---|---|
| 2024 | $6,796 | $632,900 | $78,600 | $554,300 |
| 2022 | $5,260 | $460,000 | $78,600 | $381,400 |
| 2021 | $4,489 | $395,100 | $64,300 | $330,800 |
| 2020 | $4,275 | $386,300 | $64,300 | $322,000 |
| 2019 | $4,232 | $384,500 | $64,300 | $320,200 |
| 2018 | $4,263 | $384,500 | $64,300 | $320,200 |
| 2017 | $4,784 | $426,000 | $64,300 | $361,700 |
| 2016 | $4,483 | $406,300 | $64,300 | $342,000 |
| 2014 | $4,735 | $454,500 | $64,300 | $390,200 |
| 2013 | $5,290 | $508,200 | $64,300 | $443,900 |
Agents Affiliated with this Home
-
Lynn Reecer

Seller's Agent in 2017
Lynn Reecer
Reecer Real Estate Advisors
(260) 434-5750
341 Total Sales
-
Charity Middleton

Buyer's Agent in 2017
Charity Middleton
Noll Team Real Estate
(260) 348-6822
1 in this area
120 Total Sales
Map
Source: Indiana Regional MLS
MLS Number: 201716708
APN: 02-08-20-251-005.000-072
- 4221 Thorngate Dr
- 5230 Meadowbrook Dr
- 5510 Pine Oak Ct
- 4321 Foxknoll Cove
- 6020 Becker Dr
- 3501 Shoaff Park River Dr
- 6205 Nina Dr
- 6303 Becker Dr
- 6215 Nina Dr
- 4225 Crofton Ct
- 3224 Shoaff Park River Dr
- 4893 Woodway Dr
- 4978 Woodway Dr
- 4229 Reed Rd
- 5214 Eicher Dr
- 4550 Evard Rd
- 5317 Stellhorn Rd
- 5410 Butterfield Dr
- 5216 Bluffside Ave
- 4654 Schmucker Dr
- 5415 Dyerbrook Pass
- 5421 Dyerbrook Pass
- 5407 Dyerbrook Pass
- 5404 N Brookwood Dr
- 5416 N Brookwood Dr
- 5422 N Brookwood Dr
- 5427 Dyerbrook Pass
- 5334 N Brookwood Dr
- 5315 Dyerbrook Pass
- 5402 Dyerbrook Pass
- 5506 N Brookwood Dr
- 5220 Blum Dr
- 4104 Wyndemere Pass
- 5318 N Brookwood Dr
- 5433 Dyerbrook Pass
- 5514 N Brookwood Dr
- 5407 N Brookwood Dr
- 4211 Chetham Dr
- 5307 Dyerbrook Pass
- 5208 Blum Dr
