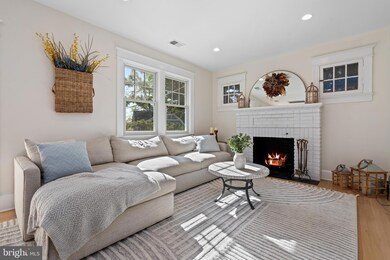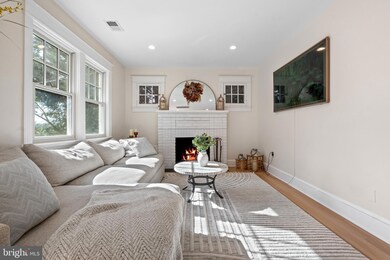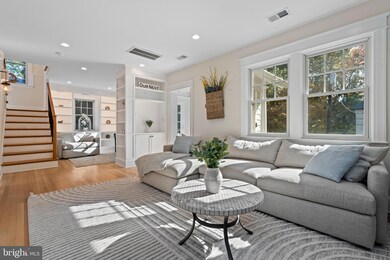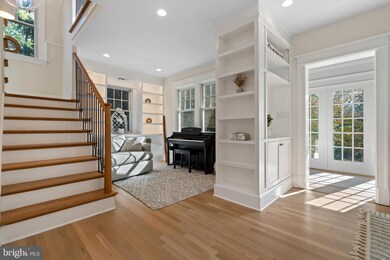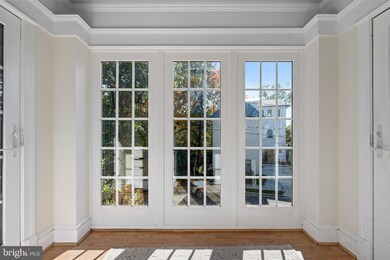
5415 Hawthorne Place NW Washington, DC 20016
Kent NeighborhoodHighlights
- Traditional Architecture
- 1 Fireplace
- 1 Car Detached Garage
- Key Elementary School Rated A
- No HOA
- Central Air
About This Home
As of January 2025This beautifully renovated home in the Palisades seamlessly combines historic charm with thoughtful updates, nestled on a quiet, one-block cul-de-sac. As you step onto the main level, a spacious living room greets you with refinished original hardwood floors and a cozy wood-burning fireplace, adding warmth to the space. Nearby, a charming library area, complete with custom built-ins and cabinetry, provides an ideal reading nook or home office. The kitchen is a culinary haven, fully remodeled with an elegant waterfall island, a ceiling-height backsplash, a custom millwork hood, and four arched doors that enhance the entryway's appeal. High-end features abound, including custom cabinets, stainless steel appliances, a farmhouse-style sink, and a matte white KitchenAid fridge. The primary suite offers a serene retreat with cathedral ceilings, ample closet space, and a renovated bathroom featuring a frameless glass shower, while a convenient powder room completes this level. Upstairs, the home continues to impress with two additional bedrooms, each filled with natural light and designed for comfort. An updated bathroom on this level, with its designer touches, serves family or guests in style. The seamless design flows effortlessly between levels, enhancing the home’s sense of continuity and elegance. The lower level has been transformed to maximize both space and functionality. With raised ceilings and newly installed framing, insulation, and drywall, the basement feels open and welcoming. This level includes a fourth bedroom, a full bathroom, and a stylish kitchenette complete with custom cabinets, countertops, and Lifeproof flooring. Climate-controlled with two mini-splits, this space is comfortable year-round, making it ideal for hosting guests, recreational activities, or family gatherings. This remarkable home also boasts a host of additional features designed for comfort and convenience. Enjoy fully paid solar panels, the energy efficiency of Andersen triple-pane windows, ensuring peace and quiet while enhancing insulation. Whole-house water filters have been installed, providing pristine drinking water throughout. A new stackable LG washer and dryer in the upstairs bathroom add modern convenience, while a newly installed sump pump in the garage offers protection against water accumulation. The upgraded chimney lining, crown, and exterior fireplace door make fireplace maintenance a breeze. With a new roof in 2021, along with a state-of-the-art HVAC system and a substantial upgrade to a 400-amp electrical panel, this home is equipped for modern living, ensuring a seamless blend of functionality and luxury. Step outside to a backyard that feels like a true oasis. The spacious deck off the main level is perfect for al fresco dining, hosting BBQs with friends and family, or simply lounging in the sun with your favorite book. Just a few blocks from Palisades’ lively amenities, this home is perfectly positioned near Key Elementary School, the Palisades HUB, and popular restaurants. Residents enjoy proximity to a recreation center, library, and playground, creating a blend of peaceful neighborhood living with easy access to vibrant community resources.
Last Agent to Sell the Property
Mehrnaz Bazargan
Redfin Corp License #SP98376946 Listed on: 10/31/2024

Home Details
Home Type
- Single Family
Est. Annual Taxes
- $7,245
Year Built
- Built in 1931
Lot Details
- 4,133 Sq Ft Lot
- Property is zoned SEE ZONING MAP
Parking
- 1 Car Detached Garage
- Driveway
Home Design
- Traditional Architecture
- Brick Exterior Construction
- Combination Foundation
Interior Spaces
- 2,740 Sq Ft Home
- Property has 2 Levels
- 1 Fireplace
- Basement
Bedrooms and Bathrooms
Utilities
- Central Air
- Hot Water Heating System
- Natural Gas Water Heater
Community Details
- No Home Owners Association
- Palisades Subdivision
Listing and Financial Details
- Tax Lot 68
- Assessor Parcel Number 1439//0068
Ownership History
Purchase Details
Home Financials for this Owner
Home Financials are based on the most recent Mortgage that was taken out on this home.Purchase Details
Home Financials for this Owner
Home Financials are based on the most recent Mortgage that was taken out on this home.Purchase Details
Home Financials for this Owner
Home Financials are based on the most recent Mortgage that was taken out on this home.Purchase Details
Home Financials for this Owner
Home Financials are based on the most recent Mortgage that was taken out on this home.Similar Homes in Washington, DC
Home Values in the Area
Average Home Value in this Area
Purchase History
| Date | Type | Sale Price | Title Company |
|---|---|---|---|
| Warranty Deed | $725,000 | -- | |
| Deed | $450,500 | -- | |
| Deed | $247,200 | -- | |
| Deed | $220,000 | -- |
Mortgage History
| Date | Status | Loan Amount | Loan Type |
|---|---|---|---|
| Open | $701,284 | New Conventional | |
| Closed | $711,868 | FHA | |
| Previous Owner | $640,000 | Adjustable Rate Mortgage/ARM | |
| Previous Owner | $80,000 | Credit Line Revolving | |
| Previous Owner | $360,400 | No Value Available | |
| Previous Owner | $222,400 | New Conventional | |
| Previous Owner | $176,000 | No Value Available |
Property History
| Date | Event | Price | Change | Sq Ft Price |
|---|---|---|---|---|
| 01/31/2025 01/31/25 | Sold | $1,853,000 | -2.0% | $676 / Sq Ft |
| 11/12/2024 11/12/24 | Pending | -- | -- | -- |
| 10/31/2024 10/31/24 | For Sale | $1,890,000 | +15.2% | $690 / Sq Ft |
| 05/13/2024 05/13/24 | Sold | $1,640,000 | -3.2% | $599 / Sq Ft |
| 04/29/2024 04/29/24 | Pending | -- | -- | -- |
| 04/15/2024 04/15/24 | For Sale | $1,695,000 | +123.3% | $619 / Sq Ft |
| 07/23/2012 07/23/12 | Sold | $759,000 | -1.2% | $638 / Sq Ft |
| 06/18/2012 06/18/12 | Pending | -- | -- | -- |
| 06/15/2012 06/15/12 | For Sale | $768,500 | -- | $646 / Sq Ft |
Tax History Compared to Growth
Tax History
| Year | Tax Paid | Tax Assessment Tax Assessment Total Assessment is a certain percentage of the fair market value that is determined by local assessors to be the total taxable value of land and additions on the property. | Land | Improvement |
|---|---|---|---|---|
| 2020 | $6,890 | $886,300 | $630,320 | $255,980 |
| 2019 | -- | $852,640 | $583,910 | $268,730 |
| 2018 | -- | $815,600 | $0 | $0 |
| 2017 | -- | $785,250 | $0 | $0 |
| 2016 | -- | $779,080 | $0 | $0 |
| 2015 | -- | $752,920 | $0 | $0 |
| 2014 | -- | $732,580 | $0 | $0 |
Agents Affiliated with this Home
-
M
Seller's Agent in 2025
Mehrnaz Bazargan
Redfin Corp
-
Meredith Margolis

Buyer's Agent in 2025
Meredith Margolis
Compass
(202) 607-5877
2 in this area
292 Total Sales
-
Brendon Mills

Seller's Agent in 2024
Brendon Mills
TTR Sotheby's International Realty
(301) 793-6411
2 in this area
43 Total Sales
-
JEN FRITZ

Buyer's Agent in 2024
JEN FRITZ
TTR Sotheby's International Realty
(202) 603-8413
3 in this area
26 Total Sales
-
Corey Burr

Buyer Co-Listing Agent in 2024
Corey Burr
TTR Sotheby's International Realty
(301) 346-3345
5 in this area
245 Total Sales
-
Traudel Lange

Seller's Agent in 2012
Traudel Lange
Compass
(301) 765-8334
1 in this area
86 Total Sales
Map
Source: Bright MLS
MLS Number: DCDC2165894
APN: 1439-0824
- 5122 Cathedral Ave NW
- 5127 Cathedral Ave NW
- 5211 Macarthur Terrace NW
- 5537 Hawthorne Place NW
- 5022 Cathedral Ave NW
- 3127 51st Place NW
- 5212 Macarthur Blvd NW
- 5431 Potomac Ave NW
- 5017 Klingle St NW
- 5135 Macarthur Blvd NW
- 5624 Sherier Place NW
- 5070 Millwood Ln NW
- 5112 Macarthur Blvd NW Unit 101
- 5112 Macarthur Blvd NW Unit 2
- 4964 Eskridge Terrace NW
- 5113 Sherier Place NW
- 5024 Dana Place NW
- 5711 Potomac Ave NW
- 5725 Sherier Place NW
- 5244 Watson St NW

