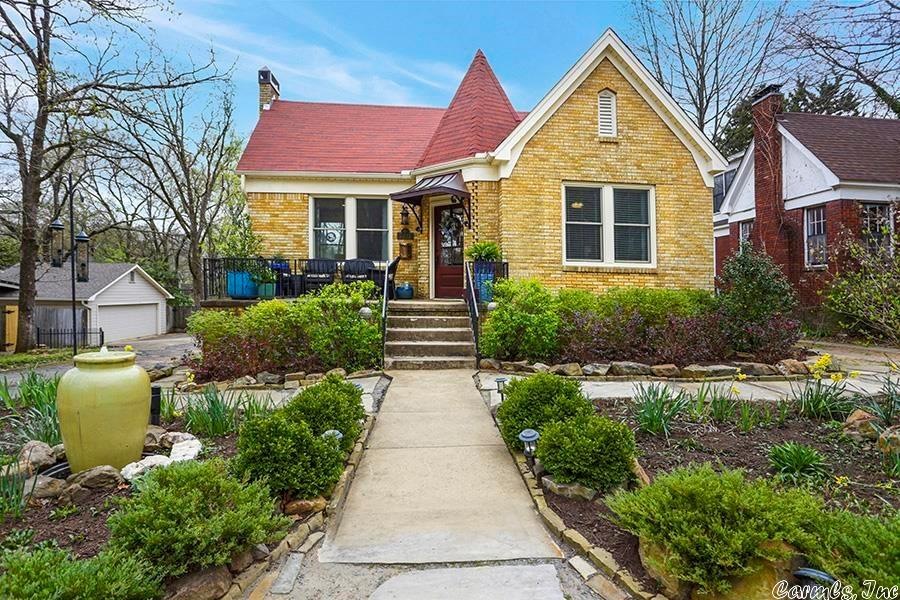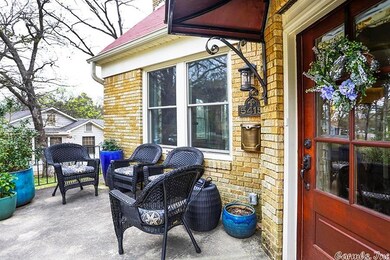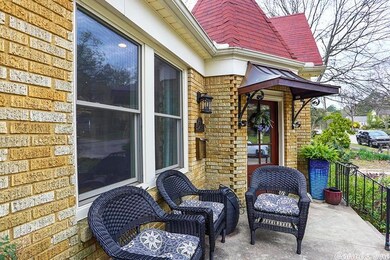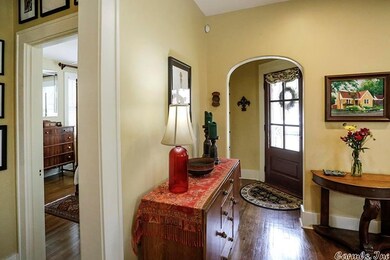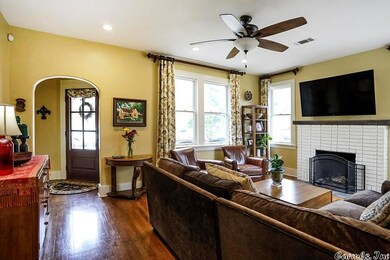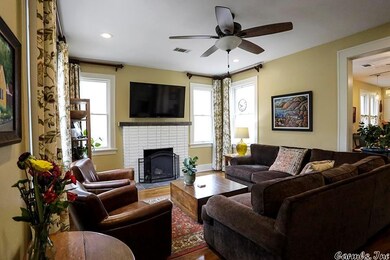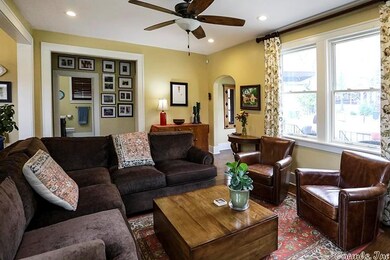
5415 L St Little Rock, AR 72205
Heights NeighborhoodHighlights
- Wood Flooring
- Corner Lot
- Porch
- Forest Park Elementary School Rated A-
- Great Room
- 1-minute walk to Prospect Terrace Park
About This Home
As of May 2022Beautifully updated! Hrdwd floors, fireplace, arched doorways, updated kit w/soapstone cntrtps, custom cabinets, w/softclose drawers/pullouts, new roof '21, new insulated windows '19, tankless hwh with newer elec & plumb. Across st from Prospect Terrace Park, ext living is beautiful w/fully fenced bckyrd, arbor, stone patio/firepit areas & xtra landscaping. Showings begin Fri, 4/8. Absolute Dollhouse! See Remarks.
Home Details
Home Type
- Single Family
Est. Annual Taxes
- $1,745
Year Built
- Built in 1936
Lot Details
- 4,792 Sq Ft Lot
- Wood Fence
- Landscaped
- Corner Lot
- Level Lot
Home Design
- Bungalow
- Brick Exterior Construction
- Composition Roof
Interior Spaces
- 1,438 Sq Ft Home
- 1-Story Property
- Gas Log Fireplace
- Great Room
- Crawl Space
Kitchen
- Eat-In Kitchen
- Breakfast Bar
- Gas Range
- Microwave
- Plumbed For Ice Maker
- Dishwasher
Flooring
- Wood
- Tile
Bedrooms and Bathrooms
- 3 Bedrooms
Laundry
- Laundry Room
- Washer and Gas Dryer Hookup
Outdoor Features
- Patio
- Porch
Schools
- Forest Park Elementary School
- Pulaski Heights Middle School
- Central High School
Utilities
- Central Heating and Cooling System
- Gas Water Heater
- Cable TV Available
Community Details
- Community Playground
Listing and Financial Details
- Assessor Parcel Number 33L0440002300
Ownership History
Purchase Details
Purchase Details
Home Financials for this Owner
Home Financials are based on the most recent Mortgage that was taken out on this home.Purchase Details
Home Financials for this Owner
Home Financials are based on the most recent Mortgage that was taken out on this home.Purchase Details
Purchase Details
Purchase Details
Similar Homes in the area
Home Values in the Area
Average Home Value in this Area
Purchase History
| Date | Type | Sale Price | Title Company |
|---|---|---|---|
| Interfamily Deed Transfer | -- | None Available | |
| Warranty Deed | $257,000 | Lenders Title Company | |
| Warranty Deed | $199,500 | Lenders Title Company | |
| Interfamily Deed Transfer | -- | Pulaski County Title | |
| Trustee Deed | $95,000 | Pulaski County Title | |
| Warranty Deed | -- | Pulaski County Title | |
| Warranty Deed | -- | Pulaski County Title | |
| Interfamily Deed Transfer | -- | -- |
Mortgage History
| Date | Status | Loan Amount | Loan Type |
|---|---|---|---|
| Closed | $155,845 | Construction | |
| Closed | $205,600 | New Conventional | |
| Previous Owner | $195,000 | New Conventional | |
| Previous Owner | $195,886 | FHA | |
| Previous Owner | $152,000 | New Conventional |
Property History
| Date | Event | Price | Change | Sq Ft Price |
|---|---|---|---|---|
| 06/06/2025 06/06/25 | For Sale | $375,000 | +2.5% | $261 / Sq Ft |
| 05/12/2022 05/12/22 | Sold | $366,000 | +14.4% | $255 / Sq Ft |
| 04/28/2022 04/28/22 | Pending | -- | -- | -- |
| 04/07/2022 04/07/22 | For Sale | $320,000 | +24.5% | $223 / Sq Ft |
| 06/07/2017 06/07/17 | Sold | $257,000 | -3.0% | $179 / Sq Ft |
| 05/08/2017 05/08/17 | Pending | -- | -- | -- |
| 04/20/2017 04/20/17 | For Sale | $265,000 | +32.8% | $185 / Sq Ft |
| 12/05/2014 12/05/14 | Sold | $199,500 | -4.5% | $143 / Sq Ft |
| 11/05/2014 11/05/14 | Pending | -- | -- | -- |
| 09/30/2014 09/30/14 | For Sale | $209,000 | -- | $149 / Sq Ft |
Tax History Compared to Growth
Tax History
| Year | Tax Paid | Tax Assessment Tax Assessment Total Assessment is a certain percentage of the fair market value that is determined by local assessors to be the total taxable value of land and additions on the property. | Land | Improvement |
|---|---|---|---|---|
| 2023 | $3,806 | $54,375 | $23,000 | $31,375 |
| 2022 | $2,210 | $46,549 | $23,000 | $23,549 |
| 2021 | $2,120 | $30,070 | $14,100 | $15,970 |
| 2020 | $1,730 | $30,070 | $14,100 | $15,970 |
| 2019 | $1,730 | $30,070 | $14,100 | $15,970 |
| 2018 | $1,755 | $30,070 | $14,100 | $15,970 |
| 2017 | $1,755 | $30,070 | $14,100 | $15,970 |
| 2016 | $1,683 | $29,040 | $7,200 | $21,840 |
| 2015 | $2,036 | $29,040 | $7,200 | $21,840 |
| 2014 | $2,036 | $29,040 | $7,200 | $21,840 |
Agents Affiliated with this Home
-
Christopher Scribner

Seller's Agent in 2025
Christopher Scribner
RE/MAX
(501) 258-1815
34 Total Sales
-
Shawn clark

Seller's Agent in 2022
Shawn clark
Janet Jones Company
(501) 258-8222
1 in this area
32 Total Sales
-
Valentine Hansen

Buyer's Agent in 2022
Valentine Hansen
RE/MAX
(501) 960-4667
13 in this area
1,047 Total Sales
-
Amber Leavitt-Perry

Seller's Agent in 2017
Amber Leavitt-Perry
The Property Group
(501) 281-5760
91 Total Sales
-
Holly Driver

Buyer's Agent in 2017
Holly Driver
Signature Properties
(501) 912-5231
1 in this area
222 Total Sales
-
D
Seller's Agent in 2014
Danny Brickey Jr.
Fathom Realty Central
Map
Source: Cooperative Arkansas REALTORS® MLS
MLS Number: 22011111
APN: 33L-044-00-023-00
- 1200 N Polk St
- 5400 Southwood Rd
- 1212 N Taylor St
- 1100 N Polk St
- 1000 N Tyler St
- 1017 N Fillmore St
- 5415 Centerwood Rd
- 5200 I St
- 1401 N Pierce #18
- 1401 N Pierce St
- 1201 N Pierce St
- 824 N Taylor St
- 816 N Polk St
- 5015 E Crestwood Dr
- 804 Clarkson St
- 1615 N Taylor St
- 1108 N Monroe St
- 708 N Taylor St
- 820 N Jackson St
- 1716 N Harrison St
