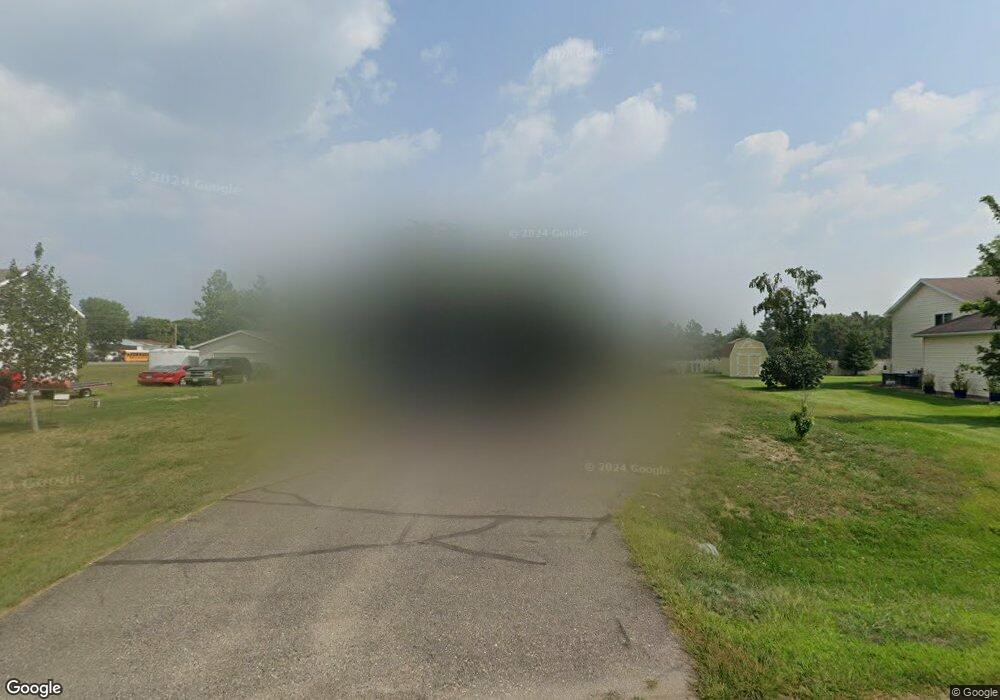Estimated Value: $297,000 - $374,000
3
Beds
2
Baths
928
Sq Ft
$345/Sq Ft
Est. Value
About This Home
This home is located at 5415 Loganberry Cir, Rice, MN 56367 and is currently estimated at $320,114, approximately $344 per square foot. 5415 Loganberry Cir is a home located in Stearns County with nearby schools including Oak Ridge Elementary School, Sartell Middle School, and Sartell Senior High School.
Ownership History
Date
Name
Owned For
Owner Type
Purchase Details
Closed on
Jan 8, 2016
Sold by
Horsman Cory and Horsman Kathleena
Bought by
Terhaar Jenna R
Current Estimated Value
Purchase Details
Closed on
Apr 28, 2006
Sold by
Square Cut Builders Inc
Bought by
Horsman Cory
Purchase Details
Closed on
Jul 19, 2005
Sold by
Landworx Midwest Llc
Bought by
Square Cut Builders Inc
Create a Home Valuation Report for This Property
The Home Valuation Report is an in-depth analysis detailing your home's value as well as a comparison with similar homes in the area
Home Values in the Area
Average Home Value in this Area
Purchase History
| Date | Buyer | Sale Price | Title Company |
|---|---|---|---|
| Terhaar Jenna R | $170,000 | Tri County Abstract | |
| Horsman Cory | $169,900 | -- | |
| Square Cut Builders Inc | $36,900 | -- |
Source: Public Records
Tax History Compared to Growth
Tax History
| Year | Tax Paid | Tax Assessment Tax Assessment Total Assessment is a certain percentage of the fair market value that is determined by local assessors to be the total taxable value of land and additions on the property. | Land | Improvement |
|---|---|---|---|---|
| 2025 | $3,768 | $297,000 | $41,600 | $255,400 |
| 2024 | $3,768 | $255,700 | $41,600 | $214,100 |
| 2023 | $3,618 | $251,000 | $41,600 | $209,400 |
| 2022 | $3,354 | $189,200 | $32,300 | $156,900 |
| 2021 | $3,170 | $189,200 | $32,300 | $156,900 |
| 2020 | $3,112 | $171,600 | $31,000 | $140,600 |
| 2019 | $2,984 | $162,500 | $31,000 | $131,500 |
| 2018 | $3,042 | $154,800 | $39,300 | $115,500 |
| 2017 | $3,048 | $136,400 | $37,300 | $99,100 |
| 2016 | $2,898 | $0 | $0 | $0 |
| 2015 | $1,670 | $0 | $0 | $0 |
| 2014 | -- | $0 | $0 | $0 |
Source: Public Records
Map
Nearby Homes
- 39743 County Road 1
- 5273 Ulster Rd
- 5494 398th St
- tbd Ferry Point Place NW
- xxx County Road 1
- 38746 County Road 1
- xxx Lot 4 10th Ave NW
- xxx Lot 5 10th Ave NW
- xxx Lot 2 10th Ave NW
- xxx Lot 3 10th Ave NW
- L1B3 E Crest Loop
- L2B3 E Crest Loop
- L1B4 E Crest Loop
- L2B4 E Crest Loop
- 38481 Deer Ct
- L3B4 E Crest Loop
- L2B6 E Crest Loop
- L3B6 E Crest Loop
- L1B6 E Crest Loop
- L7B6 E Crest Loop
- 5415 Loganberry Cir
- 5415 Loganberry Cir
- 5409 Loganberry Cir
- 5437 Loganberry Cir
- 39939 County Road 1
- 5464 Loganberry Cir
- 5449 Loganberry Cir
- 5449 Loganberry Cir
- 5400 Loganberry Cir
- 5461 Loganberry Cir
- 39932 Garden Ct
- 39932 Garden Ct
- 5421 Loganberry Cir
- 39906 Garden Ct
- 39906 Garden Ct
- 39958 Garden Ct
- 5473 Loganberry Cir
- XXX Garden Ct
- 5473 Loganberry Cir
- 39814 County Road 1
