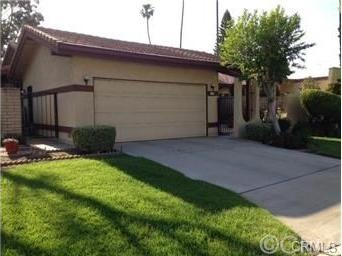
5415 Quince St Riverside, CA 92506
Victoria NeighborhoodEstimated Value: $556,364 - $608,000
Highlights
- Private Pool
- All Bedrooms Downstairs
- 2 Car Attached Garage
- Polytechnic High School Rated A-
- Neighborhood Views
- Central Air
About This Home
As of October 2014Great home with a great community! French doors, covered patios, extra cabinets, roof recently replaced, ceiling fans in most rooms. Located near Magnolia Center, transportation and schools and shopping. Ideal for your low maintenance needs.
Last Agent to Sell the Property
FOREFRONT REAL ESTATE License #01751073 Listed on: 10/05/2014
Property Details
Home Type
- Condominium
Est. Annual Taxes
- $4,023
Year Built
- Built in 1974
Lot Details
- 4,792
HOA Fees
- $295 Monthly HOA Fees
Parking
- 2 Car Attached Garage
Interior Spaces
- 1,631 Sq Ft Home
- Living Room with Fireplace
- Neighborhood Views
Bedrooms and Bathrooms
- 3 Bedrooms
- All Bedrooms Down
- 2 Full Bathrooms
Additional Features
- Private Pool
- 1 Common Wall
- Central Air
Listing and Financial Details
- Tax Lot 7
- Tax Tract Number 4835
- Assessor Parcel Number 223190007
Community Details
Overview
- 90 Units
- Touchstone HOA, Phone Number (951) 354-5365
Recreation
- Community Pool
Ownership History
Purchase Details
Home Financials for this Owner
Home Financials are based on the most recent Mortgage that was taken out on this home.Purchase Details
Purchase Details
Home Financials for this Owner
Home Financials are based on the most recent Mortgage that was taken out on this home.Purchase Details
Home Financials for this Owner
Home Financials are based on the most recent Mortgage that was taken out on this home.Purchase Details
Home Financials for this Owner
Home Financials are based on the most recent Mortgage that was taken out on this home.Similar Homes in Riverside, CA
Home Values in the Area
Average Home Value in this Area
Purchase History
| Date | Buyer | Sale Price | Title Company |
|---|---|---|---|
| Gutierrez Deborah A | -- | None Available | |
| Gutierrez Deborah A | $313,500 | Fidelity National Title Co | |
| Robinson Ronald L | $252,500 | Fidelity National Title | |
| Crilly Ada M | $260,000 | Fidelity National Title Co |
Mortgage History
| Date | Status | Borrower | Loan Amount |
|---|---|---|---|
| Open | Gutierrez Deborah A | $307,630 | |
| Closed | Gutierrez Deborah A | $307,821 | |
| Previous Owner | Henderson Betty C | $89,000 | |
| Previous Owner | Henderson Betty C | $35,000 |
Property History
| Date | Event | Price | Change | Sq Ft Price |
|---|---|---|---|---|
| 10/31/2014 10/31/14 | Sold | $313,500 | 0.0% | $192 / Sq Ft |
| 10/05/2014 10/05/14 | Pending | -- | -- | -- |
| 10/05/2014 10/05/14 | For Sale | $313,500 | +24.2% | $192 / Sq Ft |
| 06/11/2013 06/11/13 | Sold | $252,500 | -4.7% | $155 / Sq Ft |
| 05/07/2013 05/07/13 | Pending | -- | -- | -- |
| 05/01/2013 05/01/13 | For Sale | $265,000 | -- | $162 / Sq Ft |
Tax History Compared to Growth
Tax History
| Year | Tax Paid | Tax Assessment Tax Assessment Total Assessment is a certain percentage of the fair market value that is determined by local assessors to be the total taxable value of land and additions on the property. | Land | Improvement |
|---|---|---|---|---|
| 2023 | $4,023 | $362,142 | $57,756 | $304,386 |
| 2022 | $3,929 | $355,042 | $56,624 | $298,418 |
| 2021 | $3,880 | $348,081 | $55,514 | $292,567 |
| 2020 | $3,850 | $344,513 | $54,945 | $289,568 |
| 2019 | $3,777 | $337,759 | $53,868 | $283,891 |
| 2018 | $3,702 | $331,137 | $52,812 | $278,325 |
| 2017 | $3,635 | $324,645 | $51,777 | $272,868 |
| 2016 | $3,401 | $318,280 | $50,762 | $267,518 |
| 2015 | $3,351 | $313,500 | $50,000 | $263,500 |
| 2014 | $2,732 | $253,143 | $70,317 | $182,826 |
Agents Affiliated with this Home
-
Kellie Boone

Seller's Agent in 2014
Kellie Boone
FOREFRONT REAL ESTATE
(951) 288-4048
20 Total Sales
-
Chuck Truitt
C
Seller's Agent in 2013
Chuck Truitt
CHARLES L TRUITT
(909) 239-0093
1 in this area
3 Total Sales
Map
Source: California Regional Multiple Listing Service (CRMLS)
MLS Number: IV14215081
APN: 223-190-007
- 2797 Persimmon Place
- 2691 Laramie Rd
- 3023 Central Ave
- 2646 Laramie Rd
- 2572 Sunset Dr
- 5303 Avondale Way
- 2627 Victoria Park Dr
- 5180 Stonewood Dr
- 5858 Maybrook Cir
- 3240 Gibraltar Dr
- 5284 Bardwell Ave
- 2318 Elsinore Rd
- 5988 Maybrook Cir
- 3269 Highcliff Rd
- 6168 Hillary Ct
- 2201 Archdale St
- 5963 Copperfield Ave
- 5979 Copperfield Ave
- 5962 Copperfield Ave
- 2880 Woodbine St
- 5415 Quince St
- 5405 Quince St
- 2727 Nectarine Ave
- 2737 Nectarine Ave
- 2718 Nectarine Ave
- 5412 Quince St
- 5420 Quince St
- 5404 Quince St
- 2710 Nectarine Ave
- 2757 Nectarine Ave
- 5428 Quince St
- 2767 Nectarine Ave
- 5441 Quince St
- 5436 Quince St
- 2766 Nectarine Ave
- 5444 Quince St
- 5445 Quince St
- 2772 Nectarine Ave
- 2742 Nectarine Ave
- 5412 Apricot Ln
