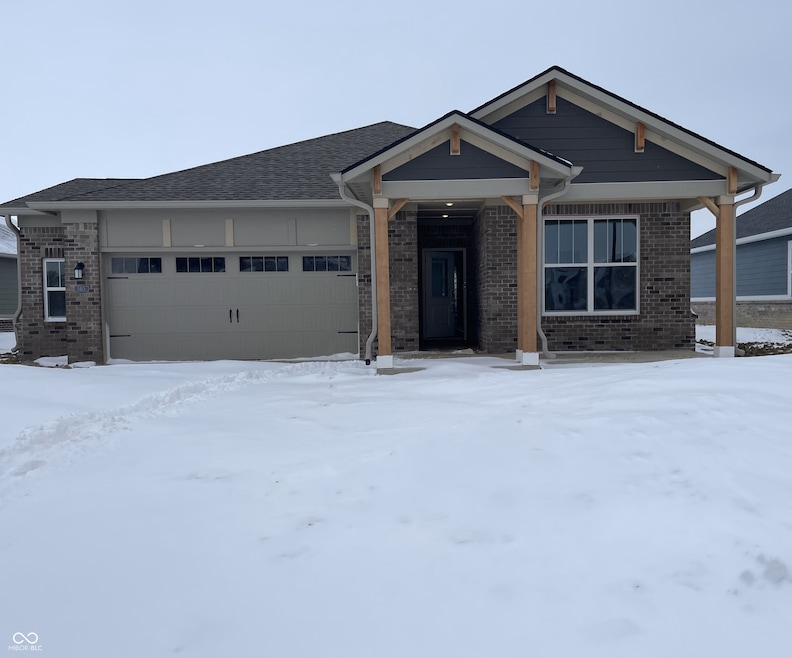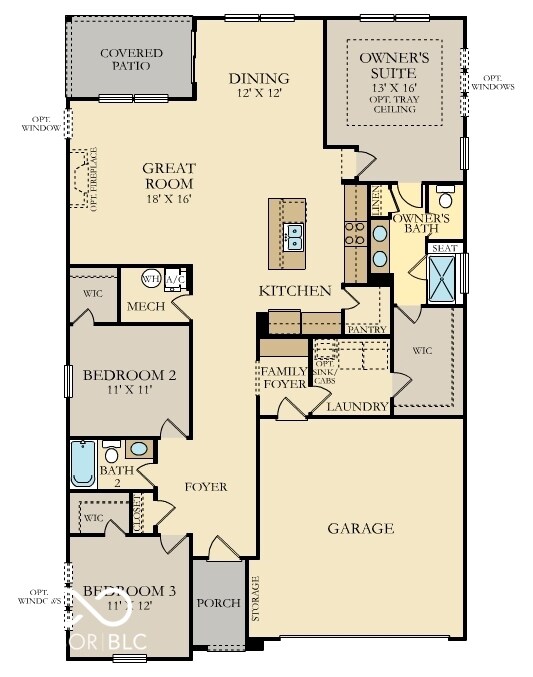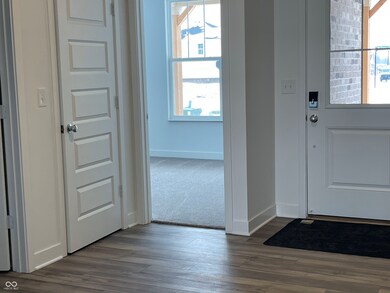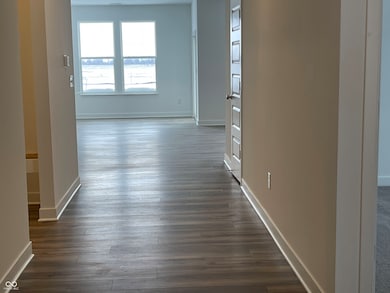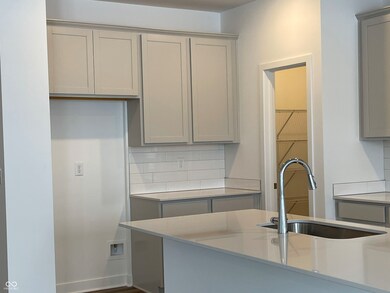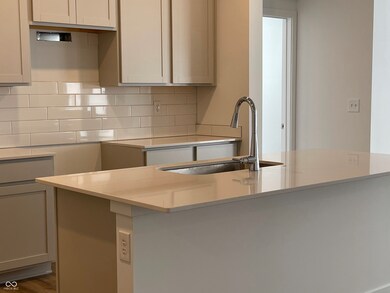
5415 W Glenview Dr McCordsville, IN 46055
Brooks-Luxhaven NeighborhoodHighlights
- Ranch Style House
- Covered patio or porch
- Woodwork
- Mccordsville Elementary School Rated A-
- 2 Car Attached Garage
- Walk-In Closet
About This Home
As of February 2025The Ranch Collection offers new and low-maintenance single-family homes coming soon to Alexander Ridge, a master-planned community in McCordsville, IN. Onsite amenities include a pickleball court, playground, a pavilion with seating and a firepit for outdoor enjoyment. A suburb of Indianapolis, McCordsville offers a laid back pace of life with close proximity to excellent recreation spots and major shopping venues. Nearby Geist Reservoir is great for boating, dining and enjoying fun in the sun. Flat Fork Creek Park is the perfect place for the outdoor enthusiast, featuring hiking and mountain biking trails, plus a sledding hill. Hamilton Town Center is just around the corner for shopping, dining and socializing. Enjoy single level living with this amazing open concept ranch home. Then enter into the large great room with abundant windows which opens to the central kitchen island with breakfast bar seating. The kitchen features 42" high upper cabinetry and ample storage. Be greeted by the family foyer entry from garage with locker style built-ins for organizational ease. One of the highlights of this plan is the integrated covered rear porch, great for relaxing day or night. Finally, retreat away to the spacious owner's suite with dual vanity sink, fiberglass shower with glass door, and private water closet. A 4' extension in the garage adds extra storage! The Ashbury is a must see. *Photos/Tour of model may show features not selected in home.
Last Agent to Sell the Property
Compass Indiana, LLC Brokerage Email: erin.hundley@compass.com License #RB15000126 Listed on: 01/10/2025

Co-Listed By
Compass Indiana, LLC Brokerage Email: erin.hundley@compass.com License #RB19001575
Home Details
Home Type
- Single Family
Year Built
- Built in 2025
HOA Fees
- $213 Monthly HOA Fees
Parking
- 2 Car Attached Garage
- Garage Door Opener
Home Design
- Ranch Style House
- Traditional Architecture
- Brick Exterior Construction
- Slab Foundation
- Cement Siding
Interior Spaces
- 1,800 Sq Ft Home
- Woodwork
- Vinyl Clad Windows
- Window Screens
- Combination Kitchen and Dining Room
- Storage
- Attic Access Panel
Kitchen
- Gas Oven
- Built-In Microwave
- Dishwasher
- Kitchen Island
- Disposal
Flooring
- Carpet
- Luxury Vinyl Plank Tile
Bedrooms and Bathrooms
- 3 Bedrooms
- Walk-In Closet
- 2 Full Bathrooms
Home Security
- Smart Locks
- Fire and Smoke Detector
Schools
- Mccordsville Elementary School
- Mt Vernon Middle School
- Mt Vernon High School
Utilities
- Heating System Uses Gas
- Programmable Thermostat
- Electric Water Heater
Additional Features
- Covered patio or porch
- 7,500 Sq Ft Lot
Community Details
- Association fees include parkplayground, pickleball court
- Association Phone (317) 444-3100
- Alexander Ridge Subdivision
- Property managed by Tried and True Association Management, LLC
- The community has rules related to covenants, conditions, and restrictions
Listing and Financial Details
- Tax Lot 031
- Assessor Parcel Number 300124100006000016
- Seller Concessions Not Offered
Similar Homes in the area
Home Values in the Area
Average Home Value in this Area
Property History
| Date | Event | Price | Change | Sq Ft Price |
|---|---|---|---|---|
| 02/28/2025 02/28/25 | Sold | $335,000 | -3.7% | $186 / Sq Ft |
| 01/31/2025 01/31/25 | Pending | -- | -- | -- |
| 01/28/2025 01/28/25 | Price Changed | $347,995 | -0.6% | $193 / Sq Ft |
| 01/21/2025 01/21/25 | Price Changed | $349,995 | -4.6% | $194 / Sq Ft |
| 01/14/2025 01/14/25 | Price Changed | $366,995 | -0.7% | $204 / Sq Ft |
| 01/10/2025 01/10/25 | For Sale | $369,495 | -- | $205 / Sq Ft |
Tax History Compared to Growth
Agents Affiliated with this Home
-
Erin Hundley

Seller's Agent in 2025
Erin Hundley
Compass Indiana, LLC
(317) 430-0866
216 in this area
3,160 Total Sales
-
Christine Robbins

Seller Co-Listing Agent in 2025
Christine Robbins
Compass Indiana, LLC
(317) 985-4698
140 in this area
1,154 Total Sales
-
Timothy O'Connor

Buyer's Agent in 2025
Timothy O'Connor
Berkshire Hathaway Home
(317) 590-3785
14 in this area
475 Total Sales
Map
Source: MIBOR Broker Listing Cooperative®
MLS Number: 22017222
- 5332 W Glenview Dr
- 8684 Marietta Ln
- 8781 Marietta Ln
- 8727 Marietta Ln
- 5457 W 900 N
- 9078 Drakeswood Ave
- 9091 Drakeswood Ave
- 5308 W Glenview Dr
- 8856 Alexander Ridge Dr
- 8784 Alexander Ridge Dr
- 8853 Alexander Ridge Dr
- 8820 Alexander Ridge Dr
- 8838 Alexander Ridge Dr
- 5378 Pelion Place
- 5267 Summerton St
- 5576 W Glenview Dr
- 5264 Summerton St
- 5312 Summerton St
- 5181 Golden Grove Dr
- 9353 Corbett Dr
