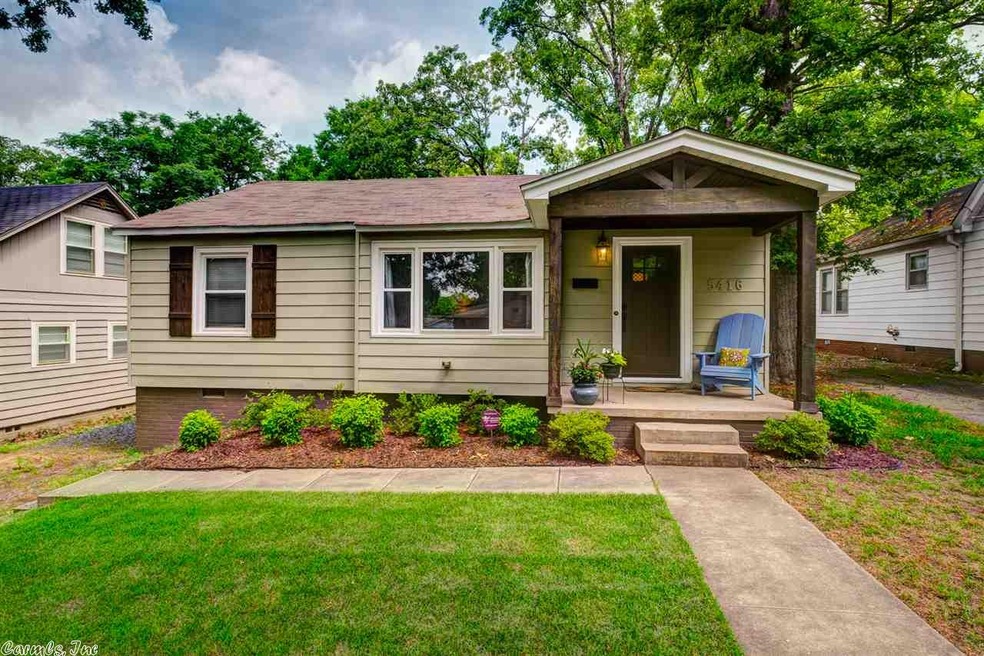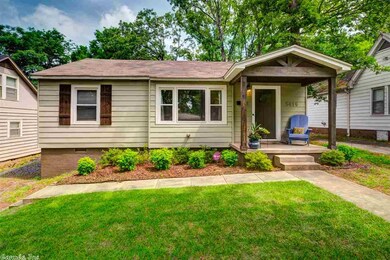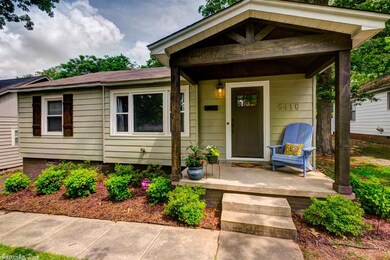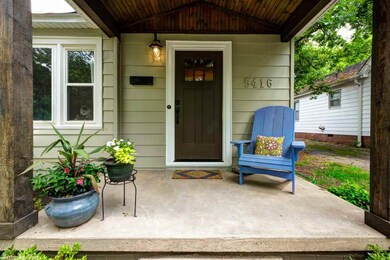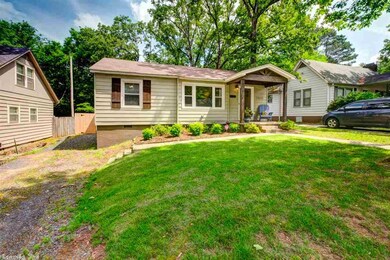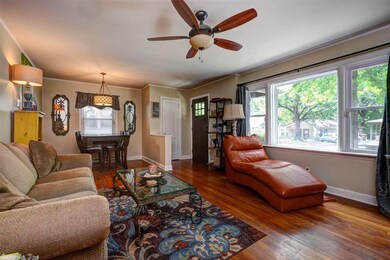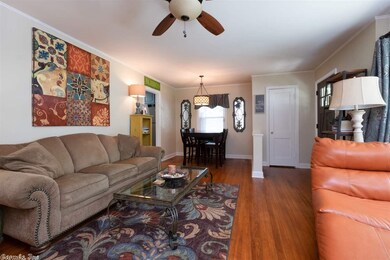
5416 B St Little Rock, AR 72205
Hillcrest NeighborhoodHighlights
- The property is located in a historic district
- Deck
- Wood Flooring
- Pulaski Heights Elementary School Rated A-
- Traditional Architecture
- Screened Porch
About This Home
As of May 2022Adorable 3 bedroom, 2 bath home with totally remodeled kitchen with gorgeous granite counter tops, new cabinets and appliances. New master bath with walk in shower and huge walk in closet. New spacious laundry room. Large living room/ dining combo with new windows throughout. Newly designed architectural front porch with beadboard ceiling. Great deck area in the spacious level back yard with a detached screened in porch. Tons of storage space both inside and out. New roof. Perfect Hillcrest Location!
Last Agent to Sell the Property
Charlotte John Company (Little Rock) Listed on: 06/01/2018
Home Details
Home Type
- Single Family
Est. Annual Taxes
- $1,875
Year Built
- Built in 1940
Lot Details
- 6,650 Sq Ft Lot
- Wood Fence
- Landscaped
- Level Lot
Home Design
- Traditional Architecture
- Plaster Walls
- Frame Construction
- Composition Roof
Interior Spaces
- 1,348 Sq Ft Home
- 1-Story Property
- Ceiling Fan
- Low Emissivity Windows
- Insulated Windows
- Window Treatments
- Insulated Doors
- Combination Dining and Living Room
- Screened Porch
- Crawl Space
Kitchen
- Stove
- Gas Range
- Microwave
- Dishwasher
- Disposal
Flooring
- Wood
- Carpet
- Tile
Bedrooms and Bathrooms
- 3 Bedrooms
- Walk-In Closet
- 2 Full Bathrooms
- Walk-in Shower
Laundry
- Laundry Room
- Washer Hookup
Parking
- 2 Car Garage
- Parking Pad
Outdoor Features
- Deck
- Outdoor Storage
Schools
- Pulaski Heights Middle School
- Hall High School
Additional Features
- The property is located in a historic district
- Central Heating and Cooling System
Ownership History
Purchase Details
Home Financials for this Owner
Home Financials are based on the most recent Mortgage that was taken out on this home.Purchase Details
Home Financials for this Owner
Home Financials are based on the most recent Mortgage that was taken out on this home.Purchase Details
Home Financials for this Owner
Home Financials are based on the most recent Mortgage that was taken out on this home.Purchase Details
Purchase Details
Purchase Details
Home Financials for this Owner
Home Financials are based on the most recent Mortgage that was taken out on this home.Purchase Details
Home Financials for this Owner
Home Financials are based on the most recent Mortgage that was taken out on this home.Purchase Details
Home Financials for this Owner
Home Financials are based on the most recent Mortgage that was taken out on this home.Purchase Details
Similar Homes in Little Rock, AR
Home Values in the Area
Average Home Value in this Area
Purchase History
| Date | Type | Sale Price | Title Company |
|---|---|---|---|
| Warranty Deed | $220,000 | Pulaski County Title | |
| Warranty Deed | $220,000 | Pulaski County Title | |
| Warranty Deed | $138,900 | Lenders Title Company | |
| Warranty Deed | $135,000 | Lenders Title Company | |
| Warranty Deed | $141,000 | Lenders Title Company | |
| Warranty Deed | $104,000 | First National Title | |
| Warranty Deed | $86,666 | Lenders Title Co | |
| Interfamily Deed Transfer | -- | -- |
Mortgage History
| Date | Status | Loan Amount | Loan Type |
|---|---|---|---|
| Open | $220,000 | New Conventional | |
| Closed | $220,000 | New Conventional | |
| Previous Owner | $114,400 | Purchase Money Mortgage | |
| Previous Owner | $79,000 | Purchase Money Mortgage | |
| Previous Owner | $81,554 | FHA |
Property History
| Date | Event | Price | Change | Sq Ft Price |
|---|---|---|---|---|
| 05/27/2022 05/27/22 | Sold | $264,500 | 0.0% | $196 / Sq Ft |
| 04/27/2022 04/27/22 | Pending | -- | -- | -- |
| 04/04/2022 04/04/22 | For Sale | $264,500 | +20.2% | $196 / Sq Ft |
| 07/20/2018 07/20/18 | Sold | $220,000 | -3.9% | $163 / Sq Ft |
| 07/19/2018 07/19/18 | Pending | -- | -- | -- |
| 06/01/2018 06/01/18 | For Sale | $229,000 | -- | $170 / Sq Ft |
Tax History Compared to Growth
Tax History
| Year | Tax Paid | Tax Assessment Tax Assessment Total Assessment is a certain percentage of the fair market value that is determined by local assessors to be the total taxable value of land and additions on the property. | Land | Improvement |
|---|---|---|---|---|
| 2023 | $3,276 | $46,803 | $8,000 | $38,803 |
| 2022 | $2,337 | $46,803 | $8,000 | $38,803 |
| 2021 | $2,241 | $31,790 | $8,600 | $23,190 |
| 2020 | $2,225 | $31,790 | $8,600 | $23,190 |
| 2019 | $2,225 | $31,790 | $8,600 | $23,190 |
| 2018 | $1,875 | $31,790 | $8,600 | $23,190 |
| 2017 | $1,478 | $26,120 | $8,600 | $17,520 |
| 2016 | $1,476 | $26,080 | $6,400 | $19,680 |
| 2015 | $1,828 | $26,080 | $6,400 | $19,680 |
| 2014 | $1,828 | $26,080 | $6,400 | $19,680 |
Agents Affiliated with this Home
-
Valentine Hansen

Seller's Agent in 2022
Valentine Hansen
RE/MAX
(501) 960-4667
70 in this area
1,048 Total Sales
-
Jill Childers

Seller's Agent in 2018
Jill Childers
Charlotte John Company (Little Rock)
(501) 626-8919
13 in this area
66 Total Sales
Map
Source: Cooperative Arkansas REALTORS® MLS
MLS Number: 18017201
APN: 34L-100-00-192-00
- 520 N Tyler St
- 201 N Fillmore St
- 5107 B St
- 200 N Fillmore St
- 215 N Pierce St
- 5708 Lee Ave
- 215 ~ 217 N Pierce St
- 700 N Taylor St
- 320 N Pierce St
- 708 N Taylor St
- 416 N Pierce St
- 700 N Fillmore St
- 4911 B St
- 816 N Polk St
- 4819 Lee Ave
- 824 N Taylor St
- 804 Clarkson St
- 220 N Monroe St
- 122 N Monroe St
- 1000 N Tyler St
