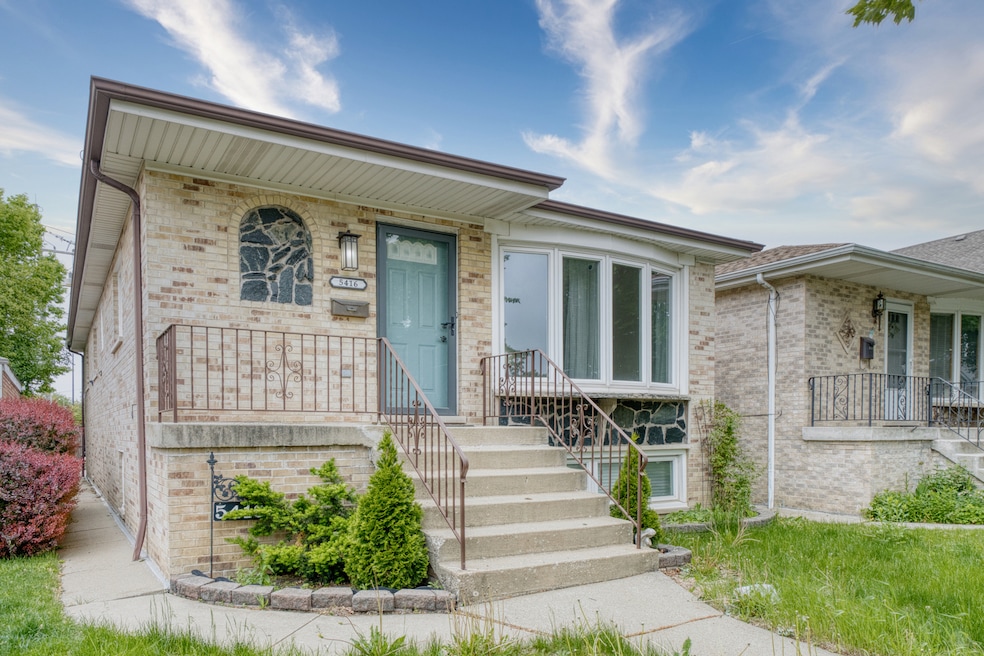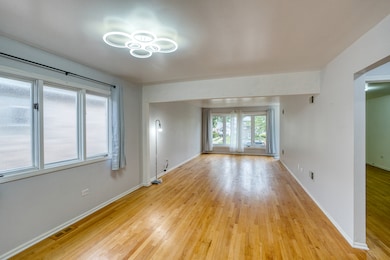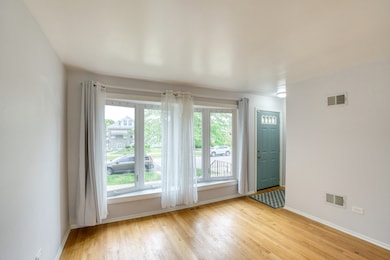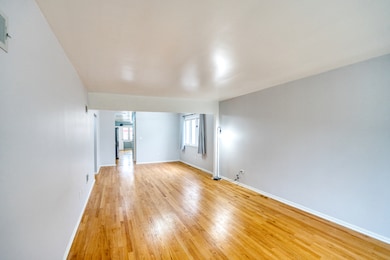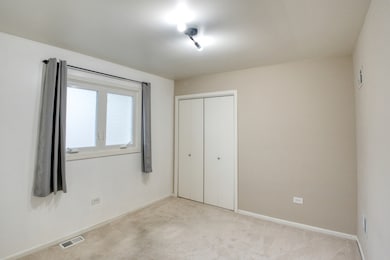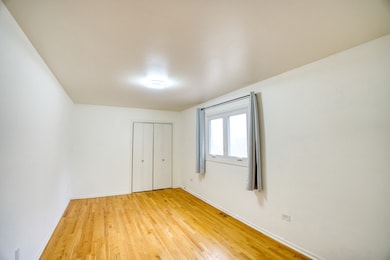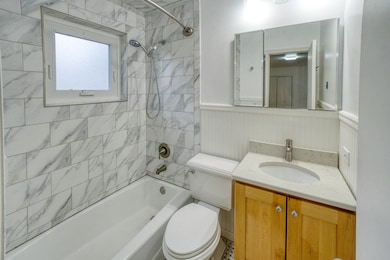
5416 N Neva Ave Chicago, IL 60656
Norwood Park NeighborhoodEstimated payment $3,198/month
Highlights
- Hot Property
- Raised Ranch Architecture
- Main Floor Bedroom
- Taft High School Rated A-
- Wood Flooring
- Built-In Features
About This Home
Discover Your Dream Home! Ideally located just minutes from I-90, this beautifully maintained 4-bedroom, 3-bathroom home offers both an easy commute and convenient access to nearby shopping and amenities. Move-in ready and thoughtfully cared for from top to bottom, this property combines style, comfort, and functionality. The main level boasts a bright and spacious living and dining area, perfect for everyday living and entertaining. A separate kitchen features a cozy breakfast nook and is outfitted with stainless steel appliances, including a dishwasher and refrigerator-plus a brand-new stove and range hood. The freshly painted basement adds even more living space with a large family room, full bathroom, a second kitchen with a dishwasher and microwave, and a welcoming sitting area-ideal for gatherings, guests, or multi-generational living. A convenient 2-car garage and a flexible layout complete this exceptional home, offering a perfect blend of elegance and practicality.
Open House Schedule
-
Saturday, May 24, 202511:00 am to 1:00 pm5/24/2025 11:00:00 AM +00:005/24/2025 1:00:00 PM +00:00Add to Calendar
Home Details
Home Type
- Single Family
Est. Annual Taxes
- $6,964
Year Built
- Built in 1988
Lot Details
- 3,480 Sq Ft Lot
- Lot Dimensions are 30x117
- Paved or Partially Paved Lot
Parking
- 2 Car Garage
- Off Alley Parking
- Parking Included in Price
Home Design
- Raised Ranch Architecture
- Step Ranch
- Brick Exterior Construction
- Asphalt Roof
- Concrete Perimeter Foundation
Interior Spaces
- 2,675 Sq Ft Home
- Built-In Features
- Window Screens
- Family Room
- Combination Dining and Living Room
Kitchen
- Range
- Dishwasher
Flooring
- Wood
- Carpet
Bedrooms and Bathrooms
- 3 Bedrooms
- 4 Potential Bedrooms
- Main Floor Bedroom
- Walk-In Closet
- Bathroom on Main Level
- 3 Full Bathrooms
Laundry
- Laundry Room
- Dryer
- Washer
Basement
- Basement Fills Entire Space Under The House
- Finished Basement Bathroom
Utilities
- Forced Air Heating and Cooling System
- Heating System Uses Natural Gas
- Lake Michigan Water
Map
Home Values in the Area
Average Home Value in this Area
Tax History
| Year | Tax Paid | Tax Assessment Tax Assessment Total Assessment is a certain percentage of the fair market value that is determined by local assessors to be the total taxable value of land and additions on the property. | Land | Improvement |
|---|---|---|---|---|
| 2024 | $6,788 | $39,000 | $8,700 | $30,300 |
| 2023 | $6,788 | $33,000 | $6,960 | $26,040 |
| 2022 | $6,788 | $33,000 | $6,960 | $26,040 |
| 2021 | $5,967 | $33,003 | $6,963 | $26,040 |
| 2020 | $5,782 | $29,059 | $4,350 | $24,709 |
| 2019 | $5,798 | $32,288 | $4,350 | $27,938 |
| 2018 | $5,699 | $32,288 | $4,350 | $27,938 |
| 2017 | $4,868 | $25,988 | $3,828 | $22,160 |
| 2016 | $4,705 | $25,988 | $3,828 | $22,160 |
| 2015 | $4,532 | $27,356 | $3,828 | $23,528 |
| 2014 | $4,731 | $28,068 | $3,480 | $24,588 |
| 2013 | $4,627 | $28,068 | $3,480 | $24,588 |
Property History
| Date | Event | Price | Change | Sq Ft Price |
|---|---|---|---|---|
| 05/19/2025 05/19/25 | For Sale | $469,999 | +14.6% | $176 / Sq Ft |
| 08/31/2021 08/31/21 | Sold | $410,000 | -3.5% | $153 / Sq Ft |
| 07/25/2021 07/25/21 | Pending | -- | -- | -- |
| 07/16/2021 07/16/21 | For Sale | $425,000 | -- | $159 / Sq Ft |
Purchase History
| Date | Type | Sale Price | Title Company |
|---|---|---|---|
| Warranty Deed | $410,000 | Chicago Title | |
| Interfamily Deed Transfer | -- | Express Title Services Inc |
Mortgage History
| Date | Status | Loan Amount | Loan Type |
|---|---|---|---|
| Open | $328,000 | New Conventional | |
| Previous Owner | $256,000 | Future Advance Clause Open End Mortgage | |
| Previous Owner | $25,000 | Credit Line Revolving | |
| Previous Owner | $50,000 | Credit Line Revolving | |
| Previous Owner | $246,500 | New Conventional | |
| Previous Owner | $227,000 | New Conventional | |
| Previous Owner | $25,000 | Credit Line Revolving | |
| Previous Owner | $181,500 | Unknown | |
| Previous Owner | $68,750 | Unknown | |
| Previous Owner | $143,000 | Unknown | |
| Previous Owner | $7,000 | Purchase Money Mortgage |
Similar Homes in the area
Source: Midwest Real Estate Data (MRED)
MLS Number: 12369604
APN: 13-07-109-047-0000
- 5428 N Mont Clare Ave
- 5362 N Nottingham Ave
- 7224 W Summerdale Ave
- 6959 W Higgins Ave Unit 2W
- 6955 W Berwyn Ave
- 5642 N Neva Ave
- 7236 W Olive Ave
- 6933 W Berwyn Ave
- 5805 N Harlem Ave
- 5651 N Osceola Ave
- 5143 N New England Ave
- 5843 N Oconto Ave
- 5301 N Oriole Ave
- 4925 N Harlem Ave Unit 3
- 5916 N Odell Ave Unit 5BB
- 4911 N Harlem Ave Unit 3
- 4907 N Harlem Ave Unit 1
- 4928 N Sayre Ave
- 4937 N Sayre Ave
- 5425 N Normandy Ave
