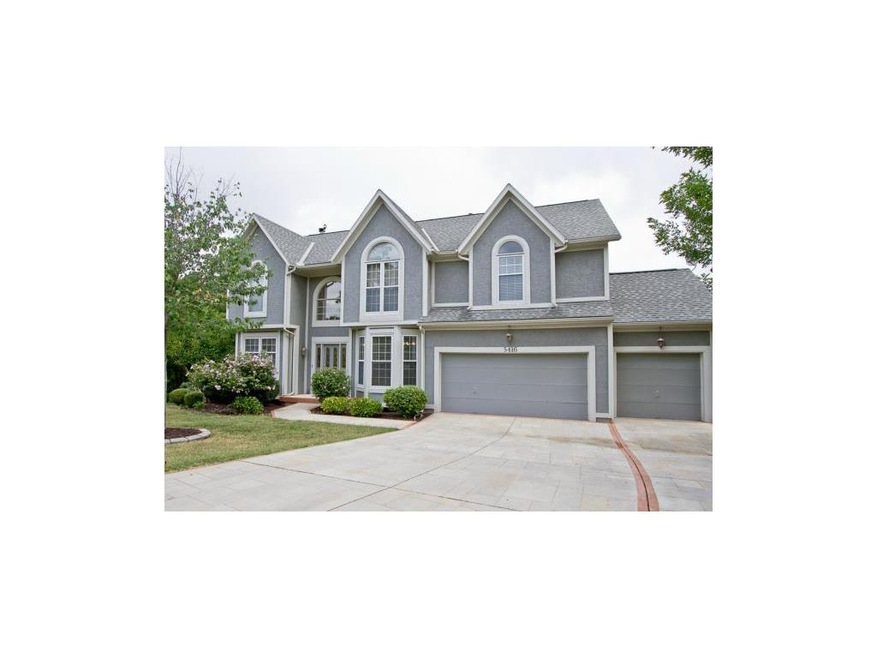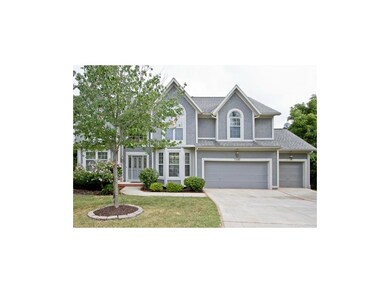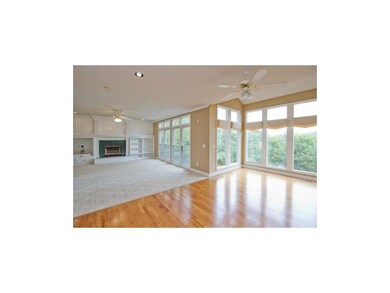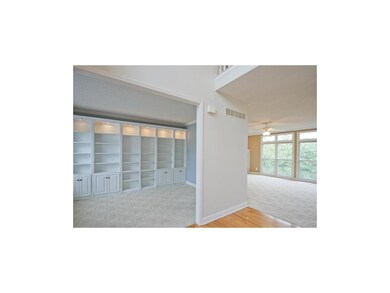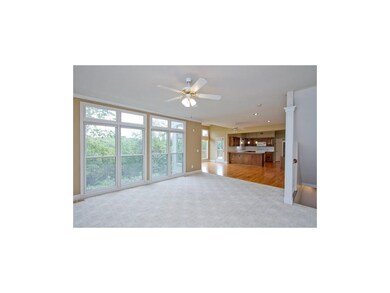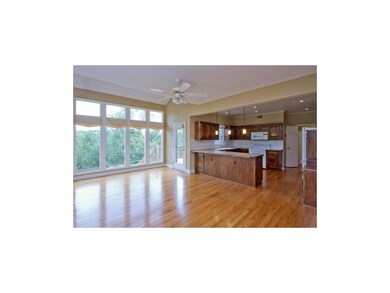
5416 Oakview St Shawnee, KS 66216
Highlights
- Deck
- Vaulted Ceiling
- Granite Countertops
- Ray Marsh Elementary School Rated A
- Traditional Architecture
- Home Office
About This Home
As of June 2016Beautiful move-in ready home located on cul-de-sac. New carpet on stairs and on second story. Private treed lot with deck and patio. Great for entertaining. Open floor plan. Finished walk-out basement with bedroom, full bath and living space. New granite countertops installed with stainless sink in kitchen. A hidden gem in the heart of Shawnee!
Last Agent to Sell the Property
ReeceNichols - Leawood License #SP00233682 Listed on: 08/30/2013

Home Details
Home Type
- Single Family
Est. Annual Taxes
- $3,871
Year Built
- Built in 1995
Lot Details
- Wood Fence
- Sprinkler System
HOA Fees
- $27 Monthly HOA Fees
Parking
- 3 Car Attached Garage
- Garage Door Opener
Home Design
- Traditional Architecture
- Composition Roof
- Board and Batten Siding
- Stucco
Interior Spaces
- Wet Bar: Carpet, Ceiling Fan(s), Walk-In Closet(s), All Window Coverings, Built-in Features, Fireplace, All Carpet, Cathedral/Vaulted Ceiling, Shades/Blinds, Pantry
- Built-In Features: Carpet, Ceiling Fan(s), Walk-In Closet(s), All Window Coverings, Built-in Features, Fireplace, All Carpet, Cathedral/Vaulted Ceiling, Shades/Blinds, Pantry
- Vaulted Ceiling
- Ceiling Fan: Carpet, Ceiling Fan(s), Walk-In Closet(s), All Window Coverings, Built-in Features, Fireplace, All Carpet, Cathedral/Vaulted Ceiling, Shades/Blinds, Pantry
- Skylights
- Shades
- Plantation Shutters
- Drapes & Rods
- Living Room with Fireplace
- Formal Dining Room
- Home Office
- Fire and Smoke Detector
- Laundry on main level
Kitchen
- Eat-In Kitchen
- Built-In Range
- Dishwasher
- Granite Countertops
- Laminate Countertops
- Disposal
Flooring
- Wall to Wall Carpet
- Linoleum
- Laminate
- Stone
- Ceramic Tile
- Luxury Vinyl Plank Tile
- Luxury Vinyl Tile
Bedrooms and Bathrooms
- 5 Bedrooms
- Cedar Closet: Carpet, Ceiling Fan(s), Walk-In Closet(s), All Window Coverings, Built-in Features, Fireplace, All Carpet, Cathedral/Vaulted Ceiling, Shades/Blinds, Pantry
- Walk-In Closet: Carpet, Ceiling Fan(s), Walk-In Closet(s), All Window Coverings, Built-in Features, Fireplace, All Carpet, Cathedral/Vaulted Ceiling, Shades/Blinds, Pantry
- Double Vanity
- Carpet
Finished Basement
- Walk-Out Basement
- Basement Fills Entire Space Under The House
Outdoor Features
- Deck
- Enclosed patio or porch
- Playground
Schools
- Ray Marsh Elementary School
- Sm Northwest High School
Additional Features
- City Lot
- Central Heating and Cooling System
Listing and Financial Details
- Assessor Parcel Number QP76900000 0007
Community Details
Overview
- The Estates Of Hidden Woods Subdivision
Recreation
- Trails
Security
- Building Fire Alarm
Ownership History
Purchase Details
Home Financials for this Owner
Home Financials are based on the most recent Mortgage that was taken out on this home.Purchase Details
Home Financials for this Owner
Home Financials are based on the most recent Mortgage that was taken out on this home.Purchase Details
Purchase Details
Home Financials for this Owner
Home Financials are based on the most recent Mortgage that was taken out on this home.Purchase Details
Home Financials for this Owner
Home Financials are based on the most recent Mortgage that was taken out on this home.Similar Homes in Shawnee, KS
Home Values in the Area
Average Home Value in this Area
Purchase History
| Date | Type | Sale Price | Title Company |
|---|---|---|---|
| Warranty Deed | -- | Brokers Title | |
| Warranty Deed | -- | Kansas City Title Inc | |
| Warranty Deed | -- | Alpha Title Llc | |
| Warranty Deed | -- | Chicago Title Ins Co | |
| Warranty Deed | -- | Old Republic Title Company |
Mortgage History
| Date | Status | Loan Amount | Loan Type |
|---|---|---|---|
| Open | $50,000 | Credit Line Revolving | |
| Open | $311,125 | New Conventional | |
| Previous Owner | $292,600 | New Conventional | |
| Previous Owner | $292,600 | New Conventional | |
| Previous Owner | $276,000 | New Conventional | |
| Previous Owner | $209,000 | New Conventional | |
| Previous Owner | $208,000 | No Value Available |
Property History
| Date | Event | Price | Change | Sq Ft Price |
|---|---|---|---|---|
| 06/02/2016 06/02/16 | Sold | -- | -- | -- |
| 04/16/2016 04/16/16 | Pending | -- | -- | -- |
| 03/18/2016 03/18/16 | For Sale | $335,000 | 0.0% | $96 / Sq Ft |
| 02/28/2014 02/28/14 | Sold | -- | -- | -- |
| 01/25/2014 01/25/14 | Pending | -- | -- | -- |
| 08/30/2013 08/30/13 | For Sale | $335,000 | -- | $122 / Sq Ft |
Tax History Compared to Growth
Tax History
| Year | Tax Paid | Tax Assessment Tax Assessment Total Assessment is a certain percentage of the fair market value that is determined by local assessors to be the total taxable value of land and additions on the property. | Land | Improvement |
|---|---|---|---|---|
| 2024 | $5,752 | $54,027 | $12,648 | $41,379 |
| 2023 | $5,201 | $48,449 | $10,537 | $37,912 |
| 2022 | $4,903 | $45,517 | $10,537 | $34,980 |
| 2021 | $4,885 | $42,676 | $9,163 | $33,513 |
| 2020 | $4,702 | $40,537 | $9,163 | $31,374 |
| 2019 | $4,610 | $39,721 | $8,321 | $31,400 |
| 2018 | $4,571 | $39,238 | $8,321 | $30,917 |
| 2017 | $4,485 | $37,904 | $7,239 | $30,665 |
| 2016 | $4,394 | $36,662 | $6,923 | $29,739 |
| 2015 | $4,190 | $36,156 | $6,923 | $29,233 |
| 2013 | -- | $33,994 | $6,923 | $27,071 |
Agents Affiliated with this Home
-
Patrick Regan

Seller's Agent in 2016
Patrick Regan
Coldwell Banker Regan Realtors
(913) 226-0110
25 in this area
81 Total Sales
-
Cheryl Zook
C
Buyer's Agent in 2016
Cheryl Zook
ReeceNichols -Johnson County W
(816) 820-8608
7 in this area
47 Total Sales
-
Renee Barackman

Seller's Agent in 2014
Renee Barackman
ReeceNichols - Leawood
(913) 851-7300
2 in this area
60 Total Sales
Map
Source: Heartland MLS
MLS Number: 1848337
APN: QP76900000-0007
- 5337 Albervan St
- 5540 Oakview St
- 5450 Lackman Rd
- 5329 Park St
- 13810 W 53rd St
- 5734 Alden Ct
- 14600 W 50th St
- 5708 Cottonwood St
- 5014 Park St
- 5703 Cottonwood St
- 13511 W 56th Terrace
- 5901 Greenwood Dr
- 5836 Constance St
- 5805 Park Cir
- 5817 Park Cir
- 5870 Park St Unit 9
- 14013 W 48th Terrace
- 5850 Park Cir
- 5852 Park Cir
- 4940 Park St
