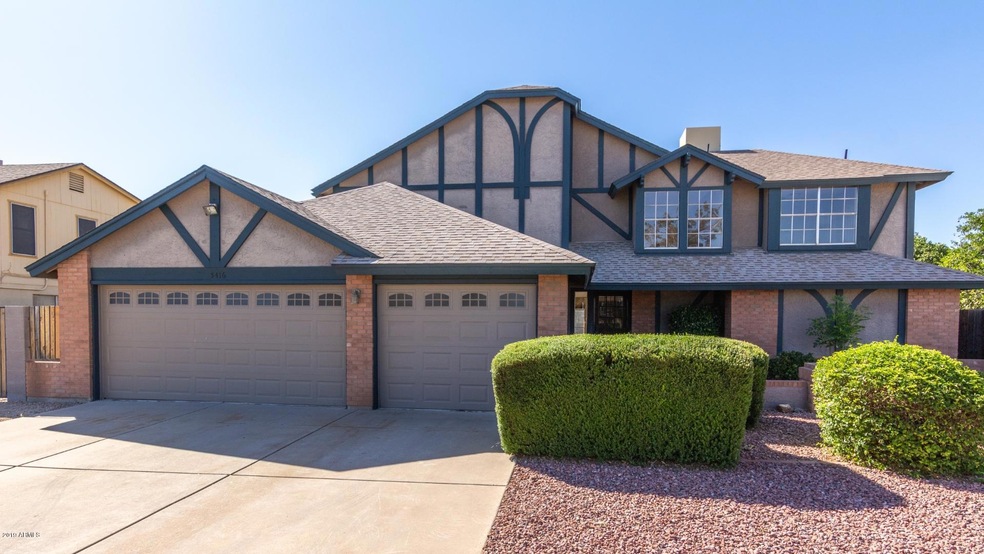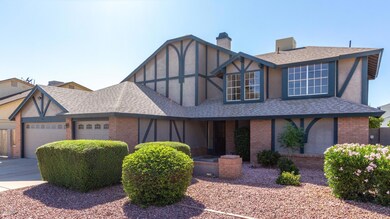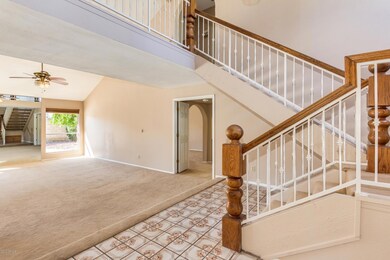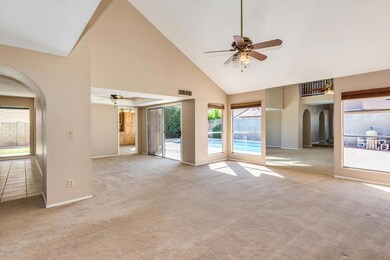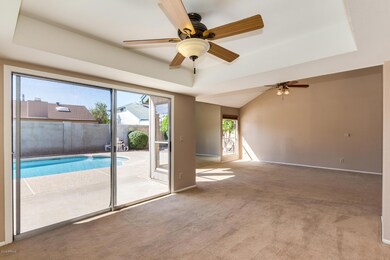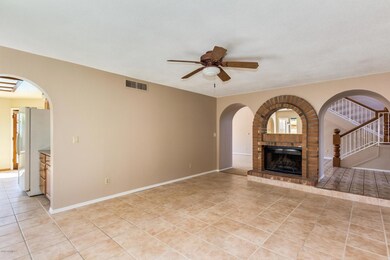
5416 W Pershing Ave Glendale, AZ 85304
Estimated Value: $607,302
Highlights
- Play Pool
- RV Gated
- Main Floor Primary Bedroom
- Ironwood High School Rated A-
- Vaulted Ceiling
- No HOA
About This Home
As of August 2019Amazing family home in Glendale! 5 bedrooms, 3.5 bathrooms and large living spaces. In the PEORIA School District! Across the street from a park and a beautiful swimming pool in the back yard. Huge 3 car garage! RV gate to sideyard. Great location near Thunderbird Hospital and ASU West. Freshly painted interior and new carpet upstairs. Dramatic entry, a fire place in the family room, Master bedroom downstairs with all the rest of the bedrooms upstairs. Two walk-in closets in the master bathroom! New roof in 2017. You've got to see this one. NO HOA!
Last Agent to Sell the Property
RE/MAX Professionals License #BR554223000 Listed on: 06/14/2019

Home Details
Home Type
- Single Family
Est. Annual Taxes
- $2,185
Year Built
- Built in 1983
Lot Details
- 9,309 Sq Ft Lot
- Desert faces the front of the property
- Block Wall Fence
- Front and Back Yard Sprinklers
- Sprinklers on Timer
Parking
- 3 Car Garage
- Garage Door Opener
- RV Gated
Home Design
- Brick Exterior Construction
- Wood Frame Construction
- Composition Roof
- Block Exterior
- Stucco
Interior Spaces
- 3,277 Sq Ft Home
- 2-Story Property
- Vaulted Ceiling
- Ceiling Fan
- Solar Screens
- Family Room with Fireplace
Kitchen
- Eat-In Kitchen
- Built-In Microwave
- Kitchen Island
Flooring
- Carpet
- Tile
Bedrooms and Bathrooms
- 5 Bedrooms
- Primary Bedroom on Main
- Primary Bathroom is a Full Bathroom
- 3.5 Bathrooms
- Dual Vanity Sinks in Primary Bathroom
- Bathtub With Separate Shower Stall
Pool
- Play Pool
- Fence Around Pool
Outdoor Features
- Balcony
- Patio
Schools
- Marshall Ranch Elementary School
- Ironwood High School
Utilities
- Refrigerated Cooling System
- Heating Available
Community Details
- No Home Owners Association
- Association fees include no fees
- Built by COVENTRY
- Hickory Shadows 2 Lot 1 133 Tr A Subdivision
Listing and Financial Details
- Tax Lot 106
- Assessor Parcel Number 200-75-733
Ownership History
Purchase Details
Home Financials for this Owner
Home Financials are based on the most recent Mortgage that was taken out on this home.Purchase Details
Similar Homes in Glendale, AZ
Home Values in the Area
Average Home Value in this Area
Purchase History
| Date | Buyer | Sale Price | Title Company |
|---|---|---|---|
| Hardy Brian | $356,000 | Title Alliance Professionals | |
| Knickerbocker Kenneth L | -- | -- |
Mortgage History
| Date | Status | Borrower | Loan Amount |
|---|---|---|---|
| Open | Hardy Brian | $314,200 | |
| Closed | Hardy Brian | $267,000 | |
| Previous Owner | Knickerbocker Kenneth L | $150,000 |
Property History
| Date | Event | Price | Change | Sq Ft Price |
|---|---|---|---|---|
| 08/28/2019 08/28/19 | Sold | $356,000 | -1.1% | $109 / Sq Ft |
| 06/14/2019 06/14/19 | For Sale | $360,000 | -- | $110 / Sq Ft |
Tax History Compared to Growth
Tax History
| Year | Tax Paid | Tax Assessment Tax Assessment Total Assessment is a certain percentage of the fair market value that is determined by local assessors to be the total taxable value of land and additions on the property. | Land | Improvement |
|---|---|---|---|---|
| 2025 | $2,089 | $27,412 | -- | -- |
| 2024 | $2,132 | $26,107 | -- | -- |
| 2023 | $2,132 | $43,020 | $8,600 | $34,420 |
| 2022 | $2,113 | $33,520 | $6,700 | $26,820 |
| 2021 | $2,268 | $30,610 | $6,120 | $24,490 |
| 2020 | $2,302 | $29,530 | $5,900 | $23,630 |
| 2019 | $2,237 | $29,030 | $5,800 | $23,230 |
| 2018 | $2,185 | $27,430 | $5,480 | $21,950 |
| 2017 | $2,200 | $25,250 | $5,050 | $20,200 |
| 2016 | $2,186 | $25,100 | $5,020 | $20,080 |
| 2015 | $2,050 | $23,950 | $4,790 | $19,160 |
Agents Affiliated with this Home
-
Jake Wright

Seller's Agent in 2019
Jake Wright
RE/MAX
(623) 810-0770
242 Total Sales
-
David Maguire
D
Seller Co-Listing Agent in 2019
David Maguire
Delex Realty
(602) 841-1945
21 Total Sales
-
Chad Schleicher
C
Buyer's Agent in 2019
Chad Schleicher
Real Broker
(602) 327-8559
34 Total Sales
-
Tina Valiant

Buyer Co-Listing Agent in 2019
Tina Valiant
LPT Realty, LLC
(602) 644-0591
91 Total Sales
Map
Source: Arizona Regional Multiple Listing Service (ARMLS)
MLS Number: 5940034
APN: 200-75-733
- 13207 N 55th Ave
- 5309 W Dahlia Dr
- 5219 W Eugie Ave
- 5144 W Sweetwater Ave
- 5228 W Aster Dr
- 5440 W Voltaire Dr
- 5127 W Willow Ave
- 5114 W Sweetwater Ave
- 5120 W Willow Ave
- 13041 N 51st Dr
- 5702 W Windrose Dr
- 5129 W Windrose Dr
- 5731 W Aster Dr
- 13804 N 52nd Dr
- 12613 N 51st Dr
- 5537 W Boca Raton Rd
- 5757 W Eugie Ave Unit 2068
- 5757 W Eugie Ave Unit 2084
- 5757 W Eugie Ave Unit 1076
- 5757 W Eugie Ave Unit 1038
- 5416 W Pershing Ave
- 5410 W Pershing Ave
- 5421 W Willow Ave
- 5415 W Willow Ave
- 5427 W Willow Ave
- 5404 W Pershing Ave
- 5409 W Willow Ave
- 13202 N 54th Dr
- 13208 N 54th Dr
- 5338 W Pershing Ave
- 5403 W Willow Ave
- 13214 N 54th Dr
- 5420 W Willow Ave
- 5426 W Willow Ave
- 5333 W Pershing Ave Unit 2
- 5414 W Willow Ave
- 13220 N 54th Dr
- 5406 W Willow Ave
- 5332 W Pershing Ave
- 5408 W Willow Ave
