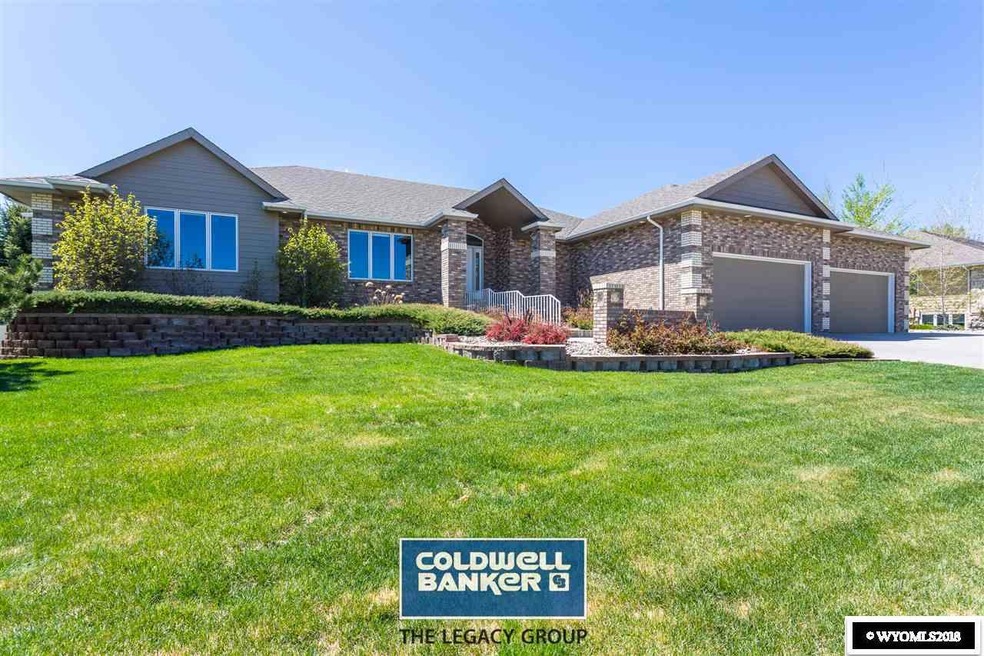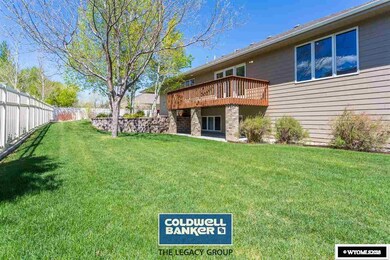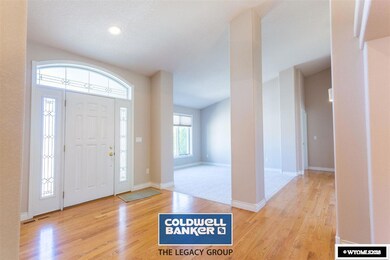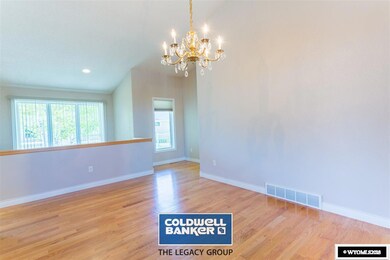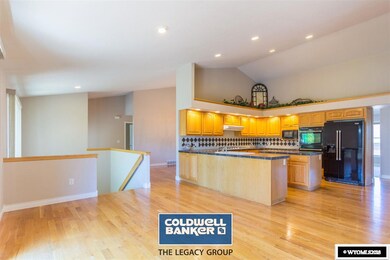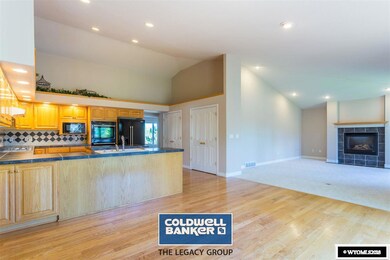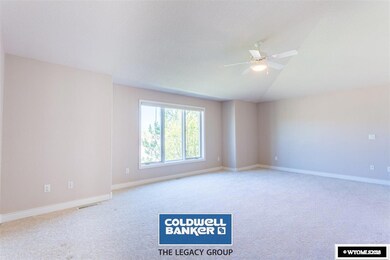
5417 E 21st St Unit Elkhorn Valley Casper, WY 82609
Estimated Value: $221,000 - $961,000
Highlights
- Spa
- Deck
- Ranch Style House
- RV Access or Parking
- Vaulted Ceiling
- Wood Flooring
About This Home
As of July 2018PRICE REDUCED! Immaculate east-side home ready for its next adventure! Whether you have a large or growing family or love to entertain, this home has it all - 6 large bedrooms, 4.5 bathrooms, multiple entertaining spaces both inside & out, formal dining room plus a spare bonus room! This quality home was built in 2001 by Eades Construction and also boasts a over-sized 4 car garage with shop space, addt'l RV parking and plenty of storage. Contact Kristen Galles (208) 720-2554 or Mandy Bennett (480) 529-5905.
Last Listed By
Coldwell Banker The Legacy Group License #RE-13767 Listed on: 05/14/2018

Home Details
Home Type
- Single Family
Est. Annual Taxes
- $3,571
Year Built
- Built in 2001
Lot Details
- 0.35 Acre Lot
- Landscaped
- Sprinkler System
- Property is zoned R1
Home Design
- Ranch Style House
- Brick Exterior Construction
- Concrete Foundation
- Architectural Shingle Roof
- Tile
Interior Spaces
- Built-In Features
- Vaulted Ceiling
- Gas Fireplace
- Thermal Windows
- Rods
- Family Room
- Living Room
- Dining Room
- Basement Fills Entire Space Under The House
- Laundry on main level
Kitchen
- Breakfast Area or Nook
- Built-In Oven
- Range Hood
- Microwave
- Dishwasher
- Disposal
Flooring
- Wood
- Wall to Wall Carpet
- Tile
Bedrooms and Bathrooms
- 6 Bedrooms
- Walk-In Closet
- 4.5 Bathrooms
Parking
- 4 Car Attached Garage
- Garage Door Opener
- RV Access or Parking
Outdoor Features
- Spa
- Deck
- Covered patio or porch
Schools
- School Of Choice Elementary And Middle School
- School Of Choice High School
Utilities
- Forced Air Heating and Cooling System
- Water Softener
Community Details
- No Home Owners Association
- The community has rules related to covenants, conditions, and restrictions
Ownership History
Purchase Details
Home Financials for this Owner
Home Financials are based on the most recent Mortgage that was taken out on this home.Purchase Details
Similar Home in Casper, WY
Home Values in the Area
Average Home Value in this Area
Purchase History
| Date | Buyer | Sale Price | Title Company |
|---|---|---|---|
| Strube Beecher J | -- | American Title Agency | |
| Galles Thomas A | -- | None Available |
Property History
| Date | Event | Price | Change | Sq Ft Price |
|---|---|---|---|---|
| 07/31/2018 07/31/18 | Sold | -- | -- | -- |
| 06/29/2018 06/29/18 | Pending | -- | -- | -- |
| 05/14/2018 05/14/18 | For Sale | $640,000 | -- | $108 / Sq Ft |
Tax History Compared to Growth
Tax History
| Year | Tax Paid | Tax Assessment Tax Assessment Total Assessment is a certain percentage of the fair market value that is determined by local assessors to be the total taxable value of land and additions on the property. | Land | Improvement |
|---|---|---|---|---|
| 2024 | $5,807 | $80,860 | $13,434 | $67,426 |
| 2023 | $5,599 | $76,808 | $10,673 | $66,135 |
| 2022 | $4,645 | $63,727 | $8,936 | $54,791 |
| 2021 | $4,328 | $59,382 | $8,921 | $50,461 |
| 2020 | $4,479 | $61,448 | $14,844 | $46,604 |
| 2019 | $4,291 | $58,868 | $8,390 | $50,478 |
| 2018 | $3,731 | $54,183 | $8,318 | $45,865 |
| 2017 | $3,571 | $54,993 | $8,906 | $46,087 |
| 2015 | $3,859 | $55,939 | $8,906 | $47,033 |
| 2014 | $3,736 | $54,252 | $8,906 | $45,346 |
Agents Affiliated with this Home
-
Kristen Galles

Seller's Agent in 2018
Kristen Galles
Coldwell Banker The Legacy Group
(208) 720-2554
77 Total Sales
-
Bill Lyons

Buyer's Agent in 2018
Bill Lyons
RE/MAX
(307) 631-6244
56 Total Sales
Map
Source: Wyoming MLS
MLS Number: 20182759
APN: 33-78-18-2-2-600100
- 2250 Newport
- 5130 E 18th St
- 1439 Luker Dr
- 5351 Dolomite Cir
- 5357 Dolomite Cir
- 5369 Dolomite Cir
- 1069 Townsend Ln
- 1075 Townsend Ln
- 5399 Dolomite Cir
- 1066 Townsend Ln
- 1074 Townsend Ln
- 1120 Cornwall St
- 5401 Dolomite Cir
- 1087 Cornwall
- 5201 Payton Cir
- 4548 Westcott Dr
- 1079 Cornwall
- 5200 Payton Cir
- 1063 Cornwall
- 1072 Cornwall
- 5417 E 21st St
- 5417 E 21st St Unit Elkhorn Valley
- 5418 E 22nd St
- 5409 E 21st St
- 5511 E 21st St
- 5410 E 22nd St
- 2030 Elkhorn Valley Dr
- 5504 E 22nd St
- 5315 E 21st St
- 5519 E 21st St
- 5316 E 22nd St
- 2023 Luker Dr
- 2000 Elkhorn Valley Dr
- 2021 Elkhorn Valley Dr
- 5314 E 21st St
- 5401 E 22nd St
- 5307 E 21st St
- 2017 Luker Dr
- 2022 Luker Dr
- 5308 E 21st St
