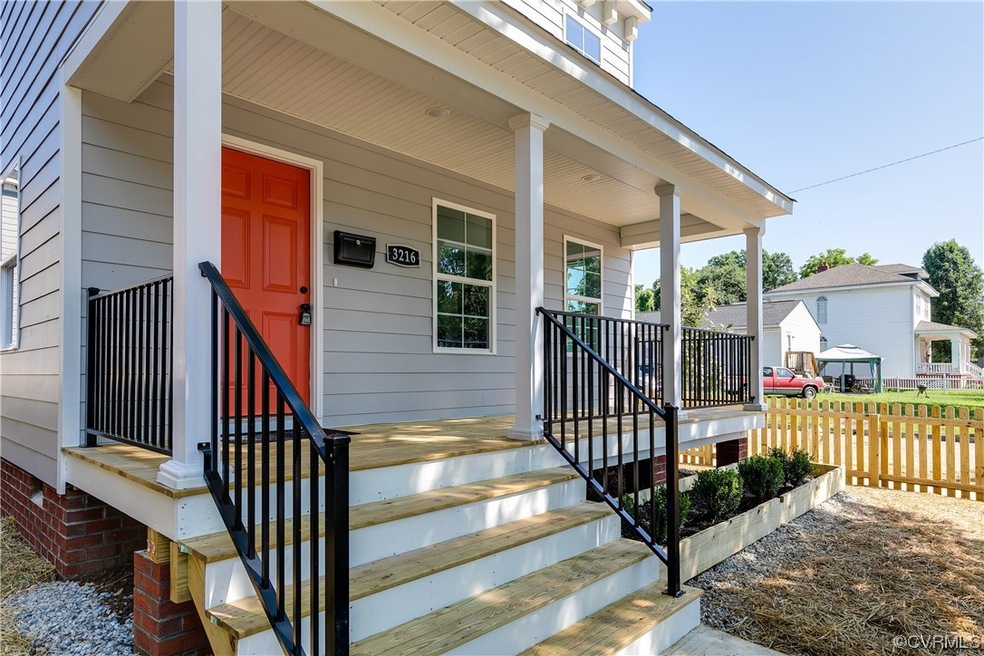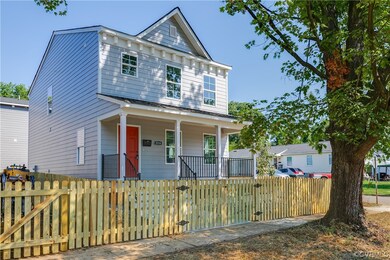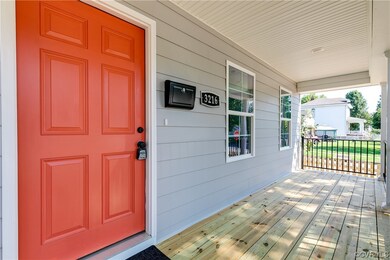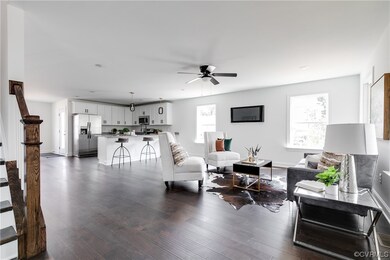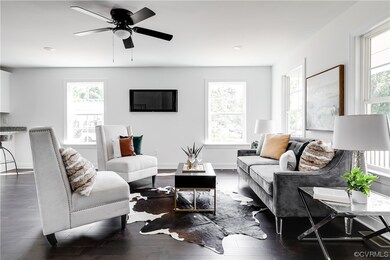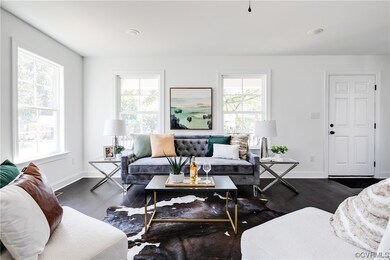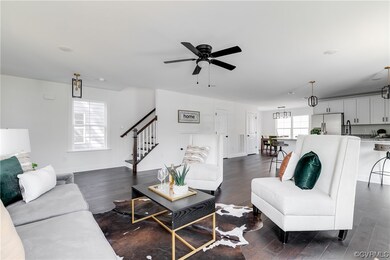
5417 Edgefield St Richmond, VA 23227
Chamberlayne NeighborhoodEstimated Value: $332,000 - $369,777
Highlights
- New Construction
- Wood Flooring
- Thermal Windows
- Deck
- Granite Countertops
- Porch
About This Home
As of February 2024Welcome to 5417 Edgefield a gorgeously constructed new home with an open floor plan featuring 3 bedrooms, 2.5 baths and nearly 1,600 SF of living space! Walk onto a nice sized covered porch and into a expansive LR opening to the kitchen and eat in area! LR features recessed lights, ceiling fan, engineered hardwoods! Awesomely sized kitchen with a larger peninsula and bar overhang with granite counters, SS Appliances, soft close doors and drawers, pantry for added storage and recessed lights with a nice sized eat in area off of the back door! Walk our onto the rear deck from the dining area and overlooking the private, fenced in rear yard! Spacious primary bedroom suite features a WIC, ceiling fan, engineered hardwoods, and an ensuite with tile floors and a walk in tiled shower! 2nd and 3rd bedrooms also feature ceiling fans and engineered hardwoods and nice sized closets! Hall bath with tub/shower and tile surround as well as tile floors! Move in ready and sharp! Stop by and take a look!
Home Details
Home Type
- Single Family
Est. Annual Taxes
- $2,956
Year Built
- Built in 2023 | New Construction
Lot Details
- 4,948 Sq Ft Lot
- Level Lot
- Zoning described as R4
Home Design
- Frame Construction
- Shingle Roof
- Composition Roof
- Vinyl Siding
Interior Spaces
- 1,576 Sq Ft Home
- 2-Story Property
- Ceiling Fan
- Recessed Lighting
- Thermal Windows
- Dining Area
- Crawl Space
- Fire and Smoke Detector
- Washer and Dryer Hookup
Kitchen
- Eat-In Kitchen
- Self-Cleaning Oven
- Induction Cooktop
- Stove
- Freezer
- Dishwasher
- Granite Countertops
- Disposal
Flooring
- Wood
- Ceramic Tile
Bedrooms and Bathrooms
- 3 Bedrooms
- En-Suite Primary Bedroom
- Walk-In Closet
Parking
- Driveway
- Unpaved Parking
Outdoor Features
- Deck
- Porch
Schools
- Laburnum Elementary School
- Douglas Wilder Middle School
- Henrico High School
Utilities
- Central Air
- Heat Pump System
- Water Heater
- Cable TV Available
Community Details
- Chamberlayne Estates Subdivision
Listing and Financial Details
- Tax Lot 5
- Assessor Parcel Number 790-746-1553
Ownership History
Purchase Details
Home Financials for this Owner
Home Financials are based on the most recent Mortgage that was taken out on this home.Purchase Details
Home Financials for this Owner
Home Financials are based on the most recent Mortgage that was taken out on this home.Similar Homes in Richmond, VA
Home Values in the Area
Average Home Value in this Area
Purchase History
| Date | Buyer | Sale Price | Title Company |
|---|---|---|---|
| Oatman Elizabeth | $357,500 | Old Republic National Title | |
| Edgefield Properties Llc | $5,000 | Attorney |
Mortgage History
| Date | Status | Borrower | Loan Amount |
|---|---|---|---|
| Open | Oatman Elizabeth | $350,000 | |
| Closed | Oatman Elizabeth | $346,775 |
Property History
| Date | Event | Price | Change | Sq Ft Price |
|---|---|---|---|---|
| 02/12/2024 02/12/24 | Sold | $357,500 | +3.3% | $227 / Sq Ft |
| 01/20/2024 01/20/24 | Pending | -- | -- | -- |
| 01/18/2024 01/18/24 | For Sale | $345,950 | +6819.0% | $220 / Sq Ft |
| 01/14/2022 01/14/22 | Sold | $5,000 | 0.0% | -- |
| 10/22/2021 10/22/21 | Pending | -- | -- | -- |
| 10/18/2021 10/18/21 | For Sale | $5,000 | -- | -- |
Tax History Compared to Growth
Tax History
| Year | Tax Paid | Tax Assessment Tax Assessment Total Assessment is a certain percentage of the fair market value that is determined by local assessors to be the total taxable value of land and additions on the property. | Land | Improvement |
|---|---|---|---|---|
| 2024 | $2,956 | $4,800 | $4,800 | $0 |
| 2023 | $41 | $4,800 | $4,800 | $0 |
| 2022 | $37 | $4,600 | $4,600 | $0 |
| 2021 | $35 | $4,000 | $4,000 | $0 |
| 2020 | $35 | $4,000 | $4,000 | $0 |
| 2019 | $35 | $4,000 | $4,000 | $0 |
| 2018 | $31 | $3,600 | $3,600 | $0 |
| 2017 | $27 | $3,100 | $3,100 | $0 |
| 2016 | $27 | $3,100 | $3,100 | $0 |
| 2015 | $27 | $3,100 | $3,100 | $0 |
| 2014 | $27 | $3,100 | $3,100 | $0 |
Agents Affiliated with this Home
-
Matt Jarreau

Seller's Agent in 2024
Matt Jarreau
Hometown Realty
(804) 306-9019
5 in this area
760 Total Sales
-

Buyer's Agent in 2024
Jerrell Coleman
United Real Estate Richmond
(804) 314-7088
-
Kenneth Storey
K
Seller's Agent in 2022
Kenneth Storey
Hometown Realty
(804) 730-7195
3 in this area
68 Total Sales
Map
Source: Central Virginia Regional MLS
MLS Number: 2400675
APN: 790-746-1553
- 5415 Edgefield St
- 5612 Crenshaw Rd Unit 1134
- 5612 Crenshaw Rd Unit 1132
- 631 Winnetka Ave
- 605 Conley Rd
- 4832 Chamberlayne Ave
- 302 Hummingbird Rd
- 4812 E Seminary Ave
- 4821 W Seminary Ave
- 102 Norman Dr
- 4223 Chamberlayne Ave
- 4521 Brook Rd
- 5504 Wenrich Dr
- 710 Cheatwood Ave
- 501 Craig Ave
- 5906 Brookside Blvd
- 1235 Warren Ave
- 505 Fayette Ave
- 1210 Stanhope Ave
- 708 Oak Park Ave
- 5417 Edgefield St
- 5413 Edgefield St
- 5421 Edgefield St
- 5411 Edgefield St
- 516 Obrien Rd
- 5409 Edgefield St
- 5425 Edgefield St
- 601 Hickory Tree Dr
- 5414 Edgefield St
- 514 Obrien Rd
- 5412 Edgefield St
- 510 Obrien Rd
- 603 Hickory Tree Dr
- 5410 Edgefield St
- 600 Hickory Tree Dr
- 519 North Rd
- 5408 Edgefield St
- 517 Obrien Rd
- 515 Obrien Rd
- 508 Obrien Rd
