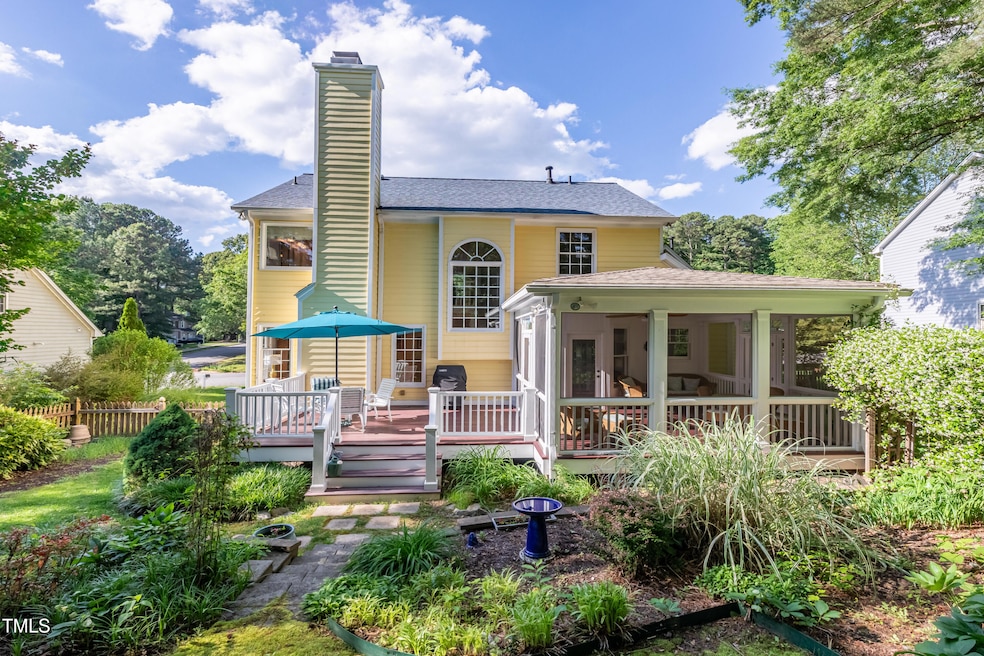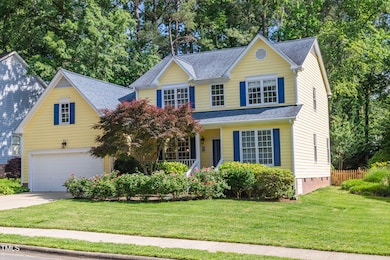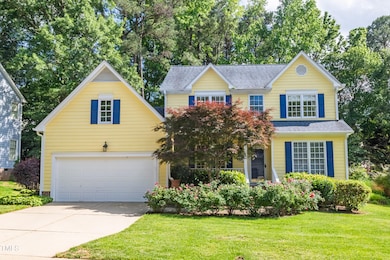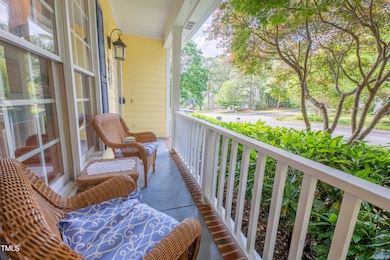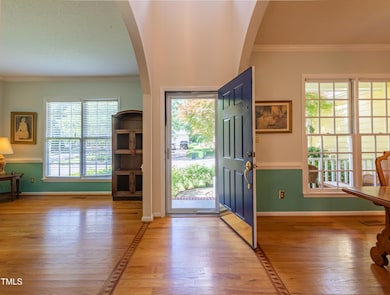
5417 Harrington Grove Dr Raleigh, NC 27613
Umstead NeighborhoodEstimated payment $3,107/month
Highlights
- Hot Property
- Cathedral Ceiling
- Wood Flooring
- Sycamore Creek Elementary School Rated A
- Traditional Architecture
- Granite Countertops
About This Home
Exceptional home located in highly sought after Harrington Grove! As you enter the front door you will be greeted by a Grand Dramatic two story foyer adjoining the formal living room and dining room. The Large family room has a marble fireplace and gas logs with plenty of light. Hardwood floors throughout the main level with tile in the kitchen. Arched doorways leading into the dining and living rooms. Crown and chair rail molding. The spacious kitchen/breakfast area boasts a bay window, granite countertops and raised cherry cabinets with tile backsplash. 9 ft ceilings on the first floor. Impressive palladium window at stairway landing. Cathedral ceiling in primary bedroom. Enjoy a fenced in yard/garden from an oversized deck. Established gardening/landscaping with amazing plants and flowers. Gorgeous permitted screened in porch is amazing! Easy access to major transportation routes. Close proximity to Research Triangle Park, RDU airport and an array of shopping and entertainment destinations including Brier Creek Shopping center, PNC Arena. Plus, you're just a short drive from downtown Raleigh, Durham, cultural attractions, parks, lakes and biking trails.
Listing Agent
Long & Foster Real Estate INC/Raleigh License #326034 Listed on: 06/13/2025

Home Details
Home Type
- Single Family
Est. Annual Taxes
- $4,507
Year Built
- Built in 1990
Lot Details
- 10,019 Sq Ft Lot
- North Facing Home
- Wood Fence
- Landscaped
- Native Plants
- Few Trees
- Garden
- Back Yard Fenced
HOA Fees
- $23 Monthly HOA Fees
Parking
- 2 Car Attached Garage
- 2 Open Parking Spaces
Home Design
- Traditional Architecture
- Block Foundation
- Shingle Roof
- Masonite
Interior Spaces
- 1,995 Sq Ft Home
- 2-Story Property
- Cathedral Ceiling
- Ceiling Fan
- Gas Log Fireplace
- Insulated Windows
- Entrance Foyer
- Family Room with Fireplace
- Dining Room
Kitchen
- Eat-In Kitchen
- Double Oven
- Electric Range
- Microwave
- Dishwasher
- Granite Countertops
Flooring
- Wood
- Carpet
- Tile
- Vinyl
Bedrooms and Bathrooms
- 3 Bedrooms
- Double Vanity
Laundry
- Laundry Room
- Laundry on main level
- Washer and Dryer
Home Security
- Storm Doors
- Carbon Monoxide Detectors
- Fire and Smoke Detector
Outdoor Features
- Rain Gutters
- Rain Barrels or Cisterns
- Front Porch
Schools
- Sycamore Creek Elementary School
- Pine Hollow Middle School
- Leesville Road High School
Utilities
- Central Air
- Floor Furnace
- Heating System Uses Natural Gas
- Vented Exhaust Fan
- High Speed Internet
Listing and Financial Details
- Assessor Parcel Number 0079.04-53-1913.000
Community Details
Overview
- Association fees include ground maintenance
- Harrington Grove Association, Phone Number (919) 848-4911
- Harrington Grove Subdivision
Recreation
- Community Playground
- Trails
Map
Home Values in the Area
Average Home Value in this Area
Tax History
| Year | Tax Paid | Tax Assessment Tax Assessment Total Assessment is a certain percentage of the fair market value that is determined by local assessors to be the total taxable value of land and additions on the property. | Land | Improvement |
|---|---|---|---|---|
| 2024 | $4,507 | $516,663 | $150,000 | $366,663 |
| 2023 | $3,629 | $331,104 | $85,000 | $246,104 |
| 2022 | $3,372 | $331,104 | $85,000 | $246,104 |
| 2021 | $3,242 | $331,104 | $85,000 | $246,104 |
| 2020 | $3,183 | $331,104 | $85,000 | $246,104 |
| 2019 | $3,278 | $281,146 | $90,000 | $191,146 |
| 2018 | $3,092 | $281,146 | $90,000 | $191,146 |
| 2017 | $2,945 | $281,146 | $90,000 | $191,146 |
| 2016 | $2,884 | $281,146 | $90,000 | $191,146 |
| 2015 | $2,691 | $257,988 | $74,000 | $183,988 |
| 2014 | $2,553 | $257,988 | $74,000 | $183,988 |
Property History
| Date | Event | Price | Change | Sq Ft Price |
|---|---|---|---|---|
| 07/17/2025 07/17/25 | Price Changed | $489,000 | -0.6% | $245 / Sq Ft |
| 06/13/2025 06/13/25 | For Sale | $492,000 | 0.0% | $247 / Sq Ft |
| 05/30/2025 05/30/25 | Pending | -- | -- | -- |
| 05/08/2025 05/08/25 | For Sale | $492,000 | -- | $247 / Sq Ft |
Purchase History
| Date | Type | Sale Price | Title Company |
|---|---|---|---|
| Warranty Deed | $239,000 | None Available | |
| Warranty Deed | $185,000 | -- | |
| Warranty Deed | $161,000 | -- |
Mortgage History
| Date | Status | Loan Amount | Loan Type |
|---|---|---|---|
| Open | $15,000 | Credit Line Revolving | |
| Previous Owner | $175,655 | No Value Available | |
| Previous Owner | $152,950 | No Value Available |
About the Listing Agent

As your real estate agent, Ric Fontenot will maintain integrity, high energy, and resourcefulness in every detail of your real estate transaction.
Born and raised in southern Louisiana, Ric attended Louisiana State University where he met his wife, Susie. The two moved to Boston for furthering their education and careers, during which time they started a family. Ric worked in the hospitality industry as a General Manager at the nationally renowned Legal Seafood restaurant for 11 years.
Ric's Other Listings
Source: Doorify MLS
MLS Number: 10094915
APN: 0779.04-53-1913-000
- 11113 N Radner Way
- 5609 Edgebury Rd
- 12117 Inglehurst Dr
- 5561 Roan Mountain Place
- 11320 N Radner Way
- 5301 Denmead Way
- 11017 Peacock Moss St
- 12316 Amoretto Way
- 5420 Roan Mountain Place
- 5300 Roan Mountain Place
- 5328 Willow Cry Ln
- 5309 Overtop Ln
- 11901 N Exeter Way
- 5032 Morning Edge Dr
- 5025 Martin Farm Rd
- 12309 Aberdeen Chase Way
- 10004 Liana Ln
- 12421 Angel Vale Place
- 12320 Tetons Ct
- 12340 Tetons Ct
- 11036 Peacock Moss St
- 5533 Bridford Place
- 1814 Farm Pond Trail
- 7805 Sofiana Ave
- 1014 Meadow Pond Dr
- 446 Shale Creek Dr
- 132 Pepperwood Way
- 7521 Windmill Harbor Way
- 1302 Farm Pond Trail
- 1607 Olive Branch Rd
- 6450 Viewpointe Cir
- 7833 Acc Blvd
- 212 Lynchwick Ln
- 7610 Aura Loop
- 812 Brier Crossings Loop
- 5409 Fair Valley Ct
- 234 Lynchwick Ln
- 7900 Accent Brier Ln
- 609 Tova Falls Dr
- 1117 Everton Ave
