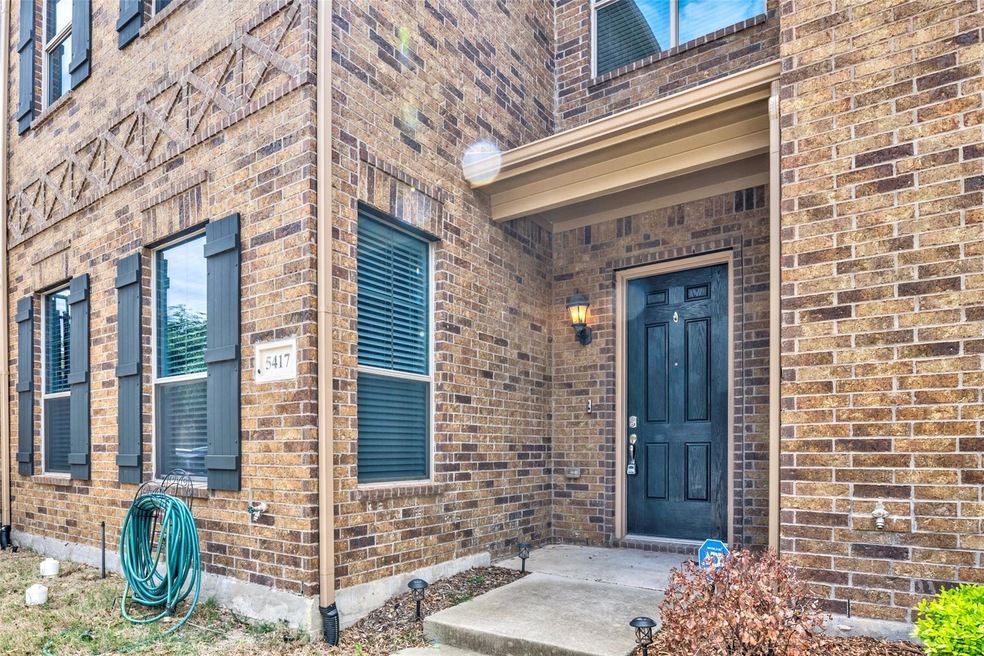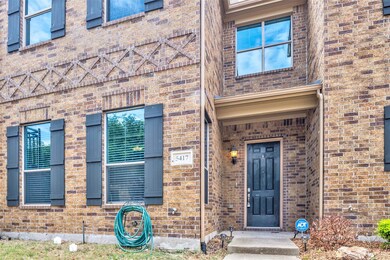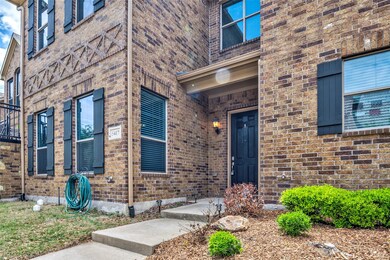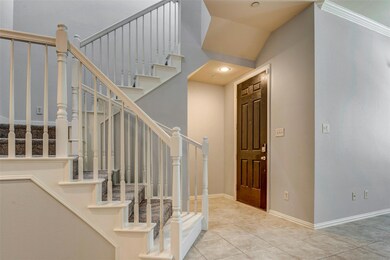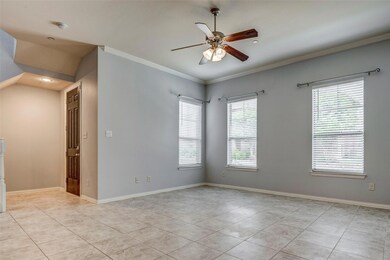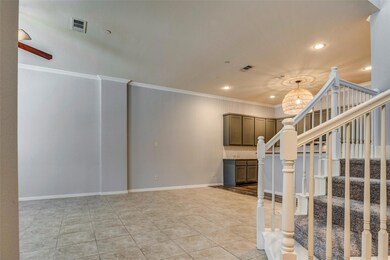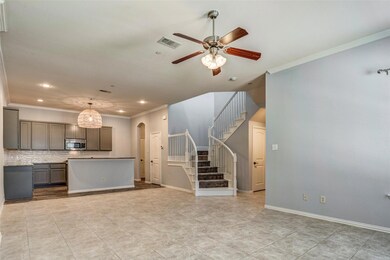
5417 Locust Dr McKinney, TX 75070
South McKinney NeighborhoodHighlights
- Open Floorplan
- Traditional Architecture
- Community Pool
- Lois Lindsey Elementary School Rated A
- Granite Countertops
- Covered patio or porch
About This Home
As of June 2023Welcome to this newly remodeled townhome located in the vibrant city of McKinney! This beautifully updated home features modern finishes and ample living space, creating the perfect combination of comfort and style. Upon entering this townhome, you'll be greeted by a spacious living area that's bright and inviting with plenty of natural light. The open concept layout connects seamlessly with the kitchen and breakfast nook, making it ideal for hosting dinner parties or gatherings. The kitchen is equipped with SS appliances, new dishwasher, granite countertops, and an abundance of cabinet space for storage. The breakfast nook adjacent to the kitchen is a cozy spot to enjoy a cup of coffee in the morning or to sit down for a meal with loved ones. The upper level of this townhome features two primary bedrooms, each with their own private en-suite bathrooms. This beautiful neighborhood has walking jogging trails, community pool, and a beautiful pond. Don't miss out on this gorgeous home!
Last Agent to Sell the Property
William Grayson Realty Brokerage Phone: 214-762-3207 License #0635019 Listed on: 04/27/2023
Last Buyer's Agent
Sherry Benge Hammond
7 Pillars Realty LLC License #0799796
Townhouse Details
Home Type
- Townhome
Est. Annual Taxes
- $6,690
Year Built
- Built in 2008
Lot Details
- 2,004 Sq Ft Lot
- Landscaped
HOA Fees
- $356 Monthly HOA Fees
Parking
- 2 Car Attached Garage
- Parking Accessed On Kitchen Level
- Rear-Facing Garage
Home Design
- Traditional Architecture
- Brick Exterior Construction
- Slab Foundation
- Composition Roof
Interior Spaces
- 1,699 Sq Ft Home
- 2-Story Property
- Open Floorplan
- Ceiling Fan
- Home Security System
- Electric Dryer Hookup
Kitchen
- Gas Range
- Microwave
- Dishwasher
- Granite Countertops
- Disposal
Flooring
- Carpet
- Laminate
- Ceramic Tile
Bedrooms and Bathrooms
- 3 Bedrooms
- Walk-In Closet
- Double Vanity
Outdoor Features
- Balcony
- Covered patio or porch
Schools
- Lois Lindsey Elementary School
- Allen High School
Utilities
- Cooling Available
- Heating System Uses Natural Gas
- High Speed Internet
- Cable TV Available
Listing and Financial Details
- Legal Lot and Block 5 / D
- Assessor Parcel Number R952600D00501
Community Details
Overview
- Association fees include all facilities
- Community Management Association
- Pecan Park Add Subdivision
Recreation
- Community Playground
- Community Pool
Security
- Fire and Smoke Detector
Ownership History
Purchase Details
Home Financials for this Owner
Home Financials are based on the most recent Mortgage that was taken out on this home.Purchase Details
Home Financials for this Owner
Home Financials are based on the most recent Mortgage that was taken out on this home.Purchase Details
Purchase Details
Home Financials for this Owner
Home Financials are based on the most recent Mortgage that was taken out on this home.Purchase Details
Home Financials for this Owner
Home Financials are based on the most recent Mortgage that was taken out on this home.Purchase Details
Home Financials for this Owner
Home Financials are based on the most recent Mortgage that was taken out on this home.Similar Homes in McKinney, TX
Home Values in the Area
Average Home Value in this Area
Purchase History
| Date | Type | Sale Price | Title Company |
|---|---|---|---|
| Deed | -- | Alamo Title Company | |
| Vendors Lien | -- | Fatico | |
| Vendors Lien | -- | None Available | |
| Vendors Lien | -- | None Available | |
| Vendors Lien | -- | Allegiance Title Company | |
| Special Warranty Deed | -- | Fatco |
Mortgage History
| Date | Status | Loan Amount | Loan Type |
|---|---|---|---|
| Open | $9,849 | FHA | |
| Open | $373,117 | FHA | |
| Previous Owner | $235,653 | FHA | |
| Previous Owner | $258,015 | New Conventional | |
| Previous Owner | $153,174 | FHA | |
| Previous Owner | $145,299 | FHA | |
| Closed | $0 | Unknown |
Property History
| Date | Event | Price | Change | Sq Ft Price |
|---|---|---|---|---|
| 06/07/2023 06/07/23 | Sold | -- | -- | -- |
| 05/04/2023 05/04/23 | Pending | -- | -- | -- |
| 04/27/2023 04/27/23 | For Sale | $385,000 | +60.4% | $227 / Sq Ft |
| 10/29/2020 10/29/20 | Sold | -- | -- | -- |
| 08/21/2020 08/21/20 | Pending | -- | -- | -- |
| 04/09/2020 04/09/20 | For Sale | $240,000 | -13.3% | $141 / Sq Ft |
| 04/06/2018 04/06/18 | Sold | -- | -- | -- |
| 02/17/2018 02/17/18 | Pending | -- | -- | -- |
| 11/01/2017 11/01/17 | For Sale | $276,875 | -- | $163 / Sq Ft |
Tax History Compared to Growth
Tax History
| Year | Tax Paid | Tax Assessment Tax Assessment Total Assessment is a certain percentage of the fair market value that is determined by local assessors to be the total taxable value of land and additions on the property. | Land | Improvement |
|---|---|---|---|---|
| 2023 | $6,509 | $344,007 | $85,000 | $259,007 |
| 2022 | $6,690 | $330,942 | $85,000 | $245,942 |
| 2021 | $5,345 | $248,156 | $60,000 | $188,156 |
| 2020 | $5,484 | $245,852 | $60,000 | $185,852 |
| 2019 | $6,007 | $257,026 | $60,000 | $197,026 |
| 2018 | $6,123 | $257,021 | $60,000 | $197,021 |
| 2017 | $5,189 | $240,783 | $55,000 | $185,783 |
| 2016 | $4,856 | $220,488 | $45,000 | $175,488 |
| 2015 | $4,223 | $180,000 | $45,000 | $135,000 |
Agents Affiliated with this Home
-
Amanda Greehey
A
Seller's Agent in 2023
Amanda Greehey
William Grayson Realty
(214) 578-5100
2 in this area
56 Total Sales
-
Chris Greehey

Seller Co-Listing Agent in 2023
Chris Greehey
William Grayson Realty
(214) 762-3207
1 in this area
43 Total Sales
-
S
Buyer's Agent in 2023
Sherry Benge Hammond
7 Pillars Realty LLC
-
Mark Cabal

Seller's Agent in 2020
Mark Cabal
Mark Cabal Realty
(817) 755-1962
1 in this area
158 Total Sales
-
G
Seller's Agent in 2018
Gayln Ziegler
KELLER OFFERS BROKERAGE, LLC
-
Laura Marie Captain
L
Buyer's Agent in 2018
Laura Marie Captain
C21 Fine Homes Judge Fite
(817) 721-8731
63 Total Sales
Map
Source: North Texas Real Estate Information Systems (NTREIS)
MLS Number: 20313892
APN: R-9526-00D-0050-1
- 5321 Locust Dr
- 5320 Locust Dr
- 4305 Pecan Knoll Dr
- 4301 Blackjack Oak Dr
- 3912 Iris Ct
- 5605 Periwinkle Ln
- 5508 Periwinkle Ln
- 3916 Acorn Ln
- 5800 Broken Spur
- 3920 Evergreen Ct
- 5529 Bentrose Dr
- 3900 Chelsea Dr
- 5829 Boulder Way
- 5624 Belton Ln
- 741 Falls Dr
- 651 Falls Dr
- 4955 Buffalo Trace Ln
- 681 Falls Dr
- 4104 Portola Dr
- 4100 Portola Dr
