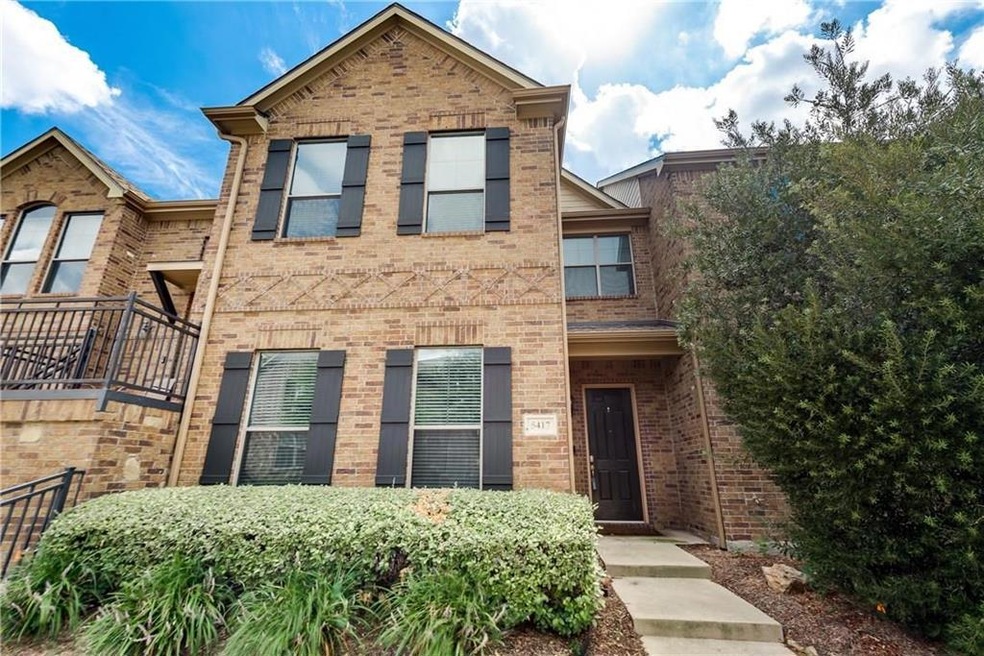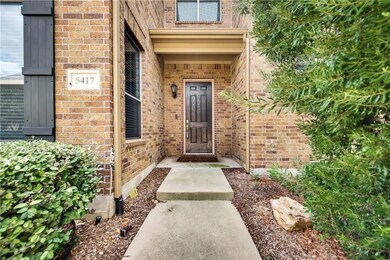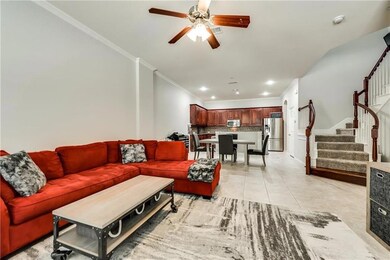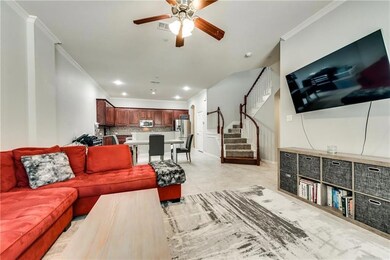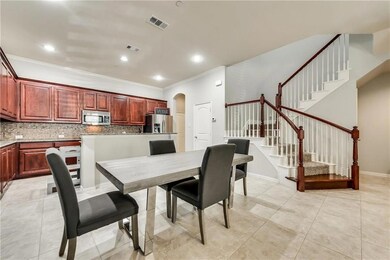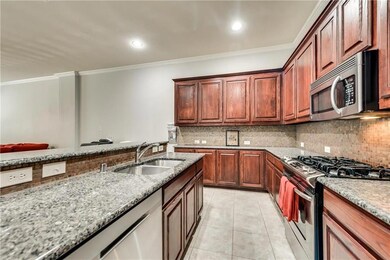
5417 Locust Dr McKinney, TX 75070
South McKinney NeighborhoodHighlights
- In Ground Pool
- Community Lake
- 2 Car Attached Garage
- Lois Lindsey Elementary School Rated A
- Jogging Path
- Community Playground
About This Home
As of June 2023You will love being confined to your shelter in place order in this fantastic Pecan Park addition townhome in a master planned community with a beautiful community pool, pond, playground, nearby walking trails AND MORE!!! Home boast open living to kitchen floor plan, Chef's dream kitchen with gas range, granite countertops, stainless appliances AND MORE!!! Enjoy your large master living suite with balcony, separate laundry room, bonus room, oversized 2 car garage and not having to mow your lawn that is included in your HOA dues- AND MORE!!! Great location in highly desired Allen ISD and easy access to Highway 121, Sam Rayburn toll road, major shopping areas and restaurants!!!
Townhouse Details
Home Type
- Townhome
Est. Annual Taxes
- $6,509
Year Built
- Built in 2008
Lot Details
- 2,004 Sq Ft Lot
- Sprinkler System
HOA Fees
- $267 Monthly HOA Fees
Parking
- 2 Car Attached Garage
- Rear-Facing Garage
- Garage Door Opener
Home Design
- Brick Exterior Construction
- Slab Foundation
- Composition Roof
Interior Spaces
- 1,699 Sq Ft Home
- 2-Story Property
- Wired For A Flat Screen TV
- Ceiling Fan
- ENERGY STAR Qualified Windows
Kitchen
- Gas Range
- Microwave
- Dishwasher
- Disposal
Flooring
- Carpet
- Ceramic Tile
Bedrooms and Bathrooms
- 3 Bedrooms
Laundry
- Full Size Washer or Dryer
- Washer and Electric Dryer Hookup
Eco-Friendly Details
- Energy-Efficient Appliances
- Energy-Efficient Thermostat
Pool
- In Ground Pool
- Gunite Pool
Schools
- Norton Elementary School
- Curtis Middle School
- Allen High School
Utilities
- Central Heating and Cooling System
- Heating System Uses Natural Gas
- Tankless Water Heater
- High Speed Internet
- Cable TV Available
Listing and Financial Details
- Legal Lot and Block 5 / D
- Assessor Parcel Number R952600D00501
- $5,733 per year unexempt tax
Community Details
Overview
- Association fees include ground maintenance, maintenance structure
- Cma Property Management HOA, Phone Number (972) 943-2828
- Pecan Park Add Subdivision
- Mandatory home owners association
- Community Lake
- Greenbelt
Recreation
- Community Playground
- Community Pool
- Jogging Path
Ownership History
Purchase Details
Home Financials for this Owner
Home Financials are based on the most recent Mortgage that was taken out on this home.Purchase Details
Home Financials for this Owner
Home Financials are based on the most recent Mortgage that was taken out on this home.Purchase Details
Purchase Details
Home Financials for this Owner
Home Financials are based on the most recent Mortgage that was taken out on this home.Purchase Details
Home Financials for this Owner
Home Financials are based on the most recent Mortgage that was taken out on this home.Purchase Details
Home Financials for this Owner
Home Financials are based on the most recent Mortgage that was taken out on this home.Similar Homes in McKinney, TX
Home Values in the Area
Average Home Value in this Area
Purchase History
| Date | Type | Sale Price | Title Company |
|---|---|---|---|
| Deed | -- | Alamo Title Company | |
| Vendors Lien | -- | Fatico | |
| Vendors Lien | -- | None Available | |
| Vendors Lien | -- | None Available | |
| Vendors Lien | -- | Allegiance Title Company | |
| Special Warranty Deed | -- | Fatco |
Mortgage History
| Date | Status | Loan Amount | Loan Type |
|---|---|---|---|
| Open | $9,849 | FHA | |
| Open | $373,117 | FHA | |
| Previous Owner | $235,653 | FHA | |
| Previous Owner | $258,015 | New Conventional | |
| Previous Owner | $153,174 | FHA | |
| Previous Owner | $145,299 | FHA | |
| Closed | $0 | Unknown |
Property History
| Date | Event | Price | Change | Sq Ft Price |
|---|---|---|---|---|
| 06/07/2023 06/07/23 | Sold | -- | -- | -- |
| 05/04/2023 05/04/23 | Pending | -- | -- | -- |
| 04/27/2023 04/27/23 | For Sale | $385,000 | +60.4% | $227 / Sq Ft |
| 10/29/2020 10/29/20 | Sold | -- | -- | -- |
| 08/21/2020 08/21/20 | Pending | -- | -- | -- |
| 04/09/2020 04/09/20 | For Sale | $240,000 | -13.3% | $141 / Sq Ft |
| 04/06/2018 04/06/18 | Sold | -- | -- | -- |
| 02/17/2018 02/17/18 | Pending | -- | -- | -- |
| 11/01/2017 11/01/17 | For Sale | $276,875 | -- | $163 / Sq Ft |
Tax History Compared to Growth
Tax History
| Year | Tax Paid | Tax Assessment Tax Assessment Total Assessment is a certain percentage of the fair market value that is determined by local assessors to be the total taxable value of land and additions on the property. | Land | Improvement |
|---|---|---|---|---|
| 2023 | $6,509 | $344,007 | $85,000 | $259,007 |
| 2022 | $6,690 | $330,942 | $85,000 | $245,942 |
| 2021 | $5,345 | $248,156 | $60,000 | $188,156 |
| 2020 | $5,484 | $245,852 | $60,000 | $185,852 |
| 2019 | $6,007 | $257,026 | $60,000 | $197,026 |
| 2018 | $6,123 | $257,021 | $60,000 | $197,021 |
| 2017 | $5,189 | $240,783 | $55,000 | $185,783 |
| 2016 | $4,856 | $220,488 | $45,000 | $175,488 |
| 2015 | $4,223 | $180,000 | $45,000 | $135,000 |
Agents Affiliated with this Home
-
Amanda Greehey
A
Seller's Agent in 2023
Amanda Greehey
William Grayson Realty
(214) 578-5100
2 in this area
56 Total Sales
-
Chris Greehey

Seller Co-Listing Agent in 2023
Chris Greehey
William Grayson Realty
(214) 762-3207
1 in this area
43 Total Sales
-
S
Buyer's Agent in 2023
Sherry Benge Hammond
7 Pillars Realty LLC
-
Mark Cabal

Seller's Agent in 2020
Mark Cabal
Mark Cabal Realty
(817) 755-1962
1 in this area
157 Total Sales
-
G
Seller's Agent in 2018
Gayln Ziegler
KELLER OFFERS BROKERAGE, LLC
-
Laura Marie Captain
L
Buyer's Agent in 2018
Laura Marie Captain
C21 Fine Homes Judge Fite
(817) 721-8731
63 Total Sales
Map
Source: North Texas Real Estate Information Systems (NTREIS)
MLS Number: 14319511
APN: R-9526-00D-0050-1
- 5321 Locust Dr
- 5320 Locust Dr
- 4305 Pecan Knoll Dr
- 4301 Blackjack Oak Dr
- 3912 Iris Ct
- 3920 Lily Ct
- 5605 Periwinkle Ln
- 5508 Periwinkle Ln
- 3916 Acorn Ln
- 5800 Broken Spur
- 3920 Evergreen Ct
- 5604 Hampshire Dr
- 5529 Bentrose Dr
- 3900 Chelsea Dr
- 5605 Stonemoss Dr
- 5829 Boulder Way
- 5624 Belton Ln
- 741 Falls Dr
- 651 Falls Dr
- 4955 Buffalo Trace Ln
