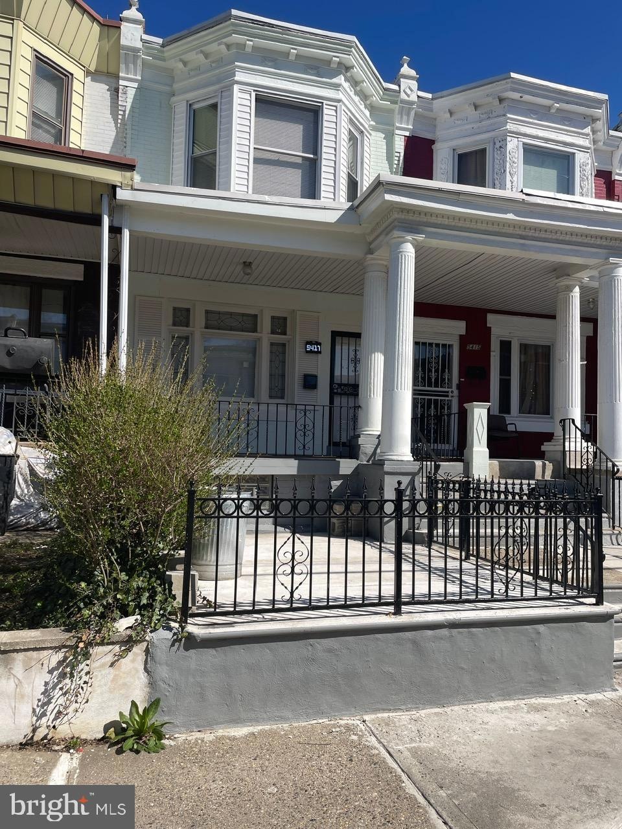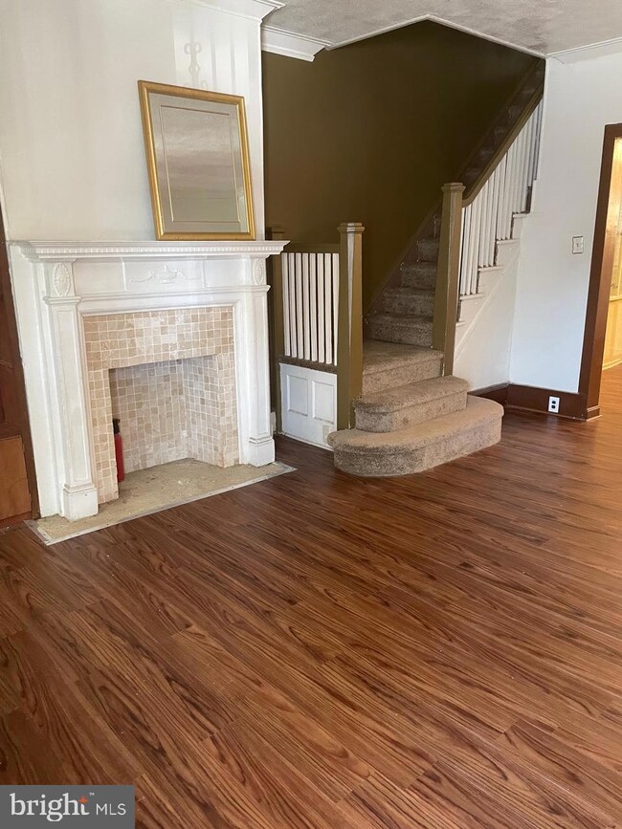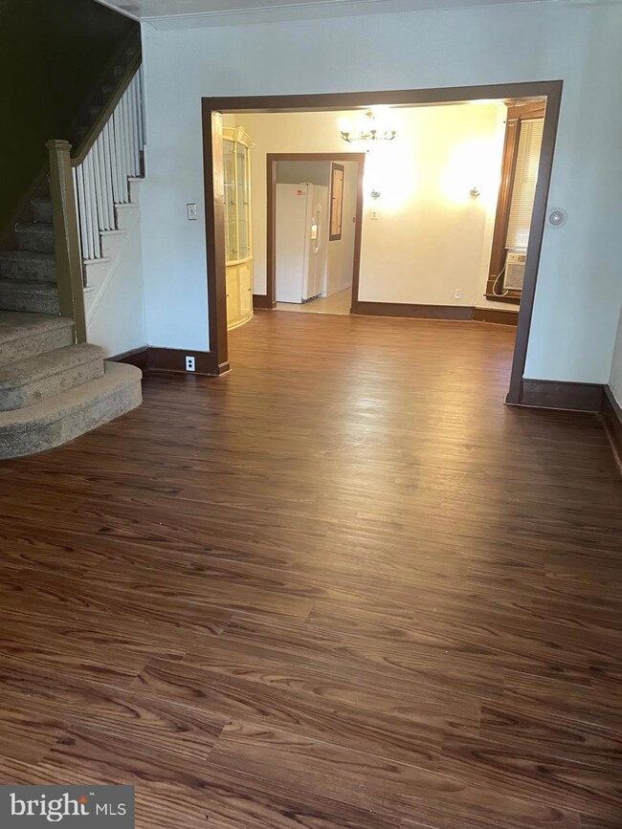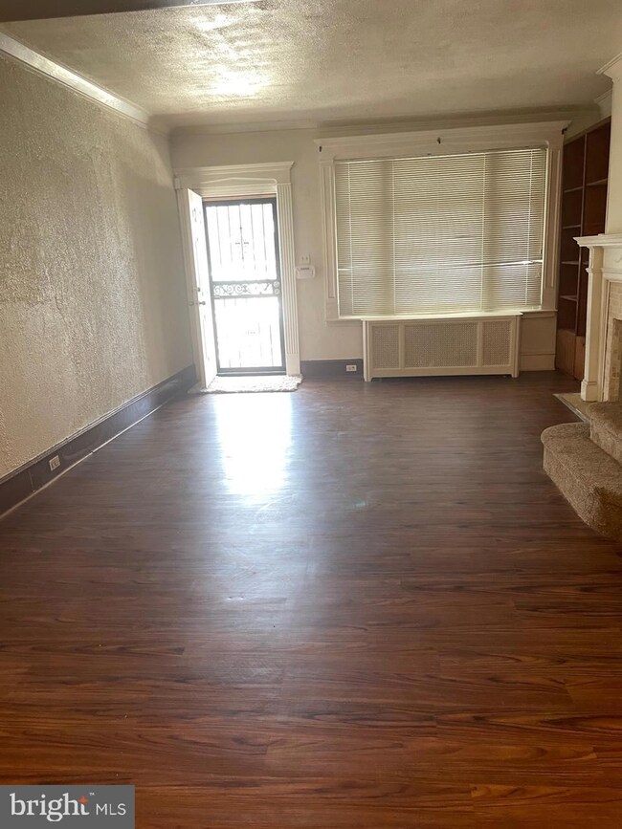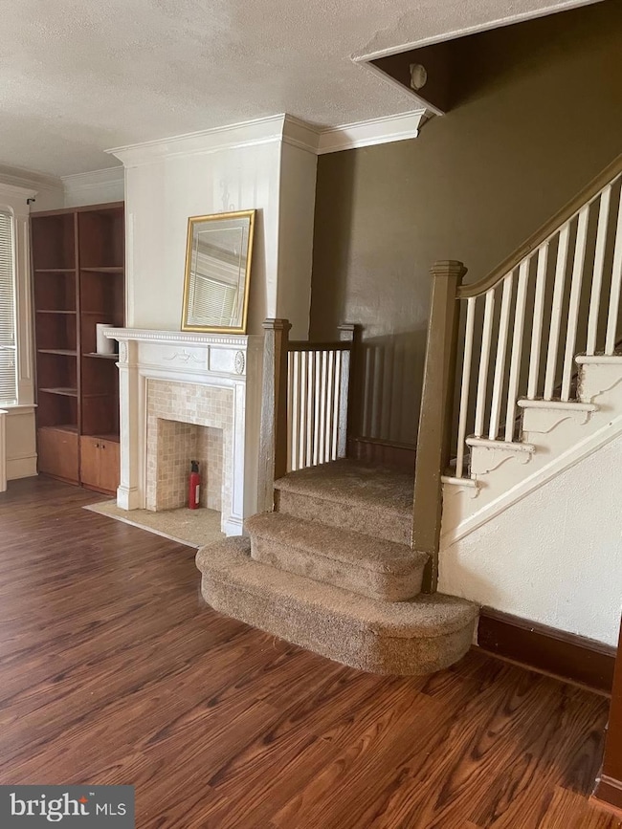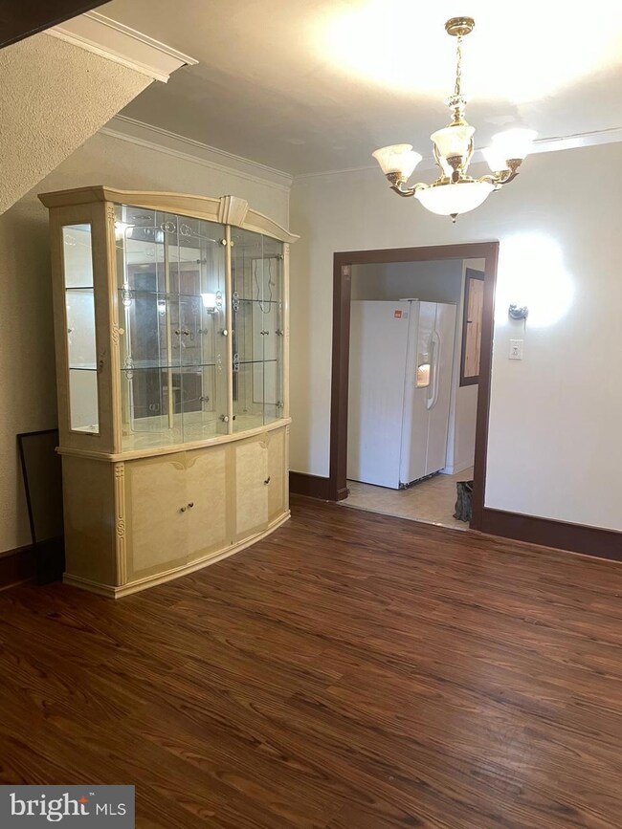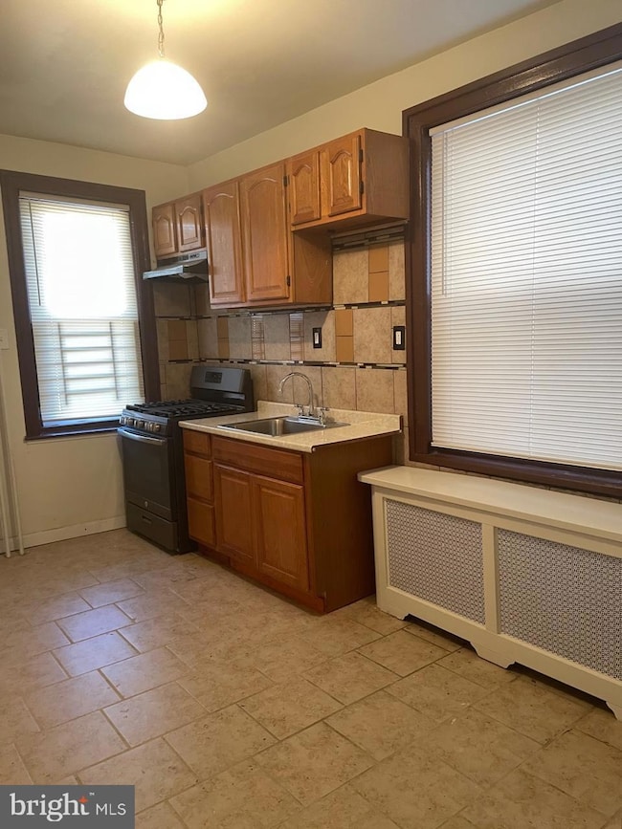
5417 N 11th St Philadelphia, PA 19141
Logan NeighborhoodHighlights
- Straight Thru Architecture
- Hearing Modifications
- Hot Water Baseboard Heater
- No HOA
- Ceiling Fan
About This Home
As of June 2024You are invited into this recently renovated 3 bedroom 2 bath home in the Olney area. This home is located near many amenities such as the Fern Rock Transportation center, plenty of restaurants and grocery stores near by. The property has an open porch for daytime sitting and a patio in the rear. The Living and dining rooms are large. Upstairs, you will find three large bedrooms with a large bathroom. The bathroom has been redone with a bathroom. This home is waiting for you. Property sold in as is condition
Townhouse Details
Home Type
- Townhome
Est. Annual Taxes
- $1,632
Year Built
- Built in 1940
Lot Details
- 1,243 Sq Ft Lot
- Lot Dimensions are 16.00 x 80.00
Parking
- On-Street Parking
Home Design
- Straight Thru Architecture
- Slab Foundation
- Masonry
Interior Spaces
- 1,330 Sq Ft Home
- Property has 2 Levels
- Ceiling Fan
- Improved Basement
Bedrooms and Bathrooms
- 3 Main Level Bedrooms
- 2 Full Bathrooms
Accessible Home Design
- Hearing Modifications
Utilities
- Hot Water Baseboard Heater
- Natural Gas Water Heater
Community Details
- No Home Owners Association
- Olney Subdivision
Listing and Financial Details
- Assessor Parcel Number 492234600
Ownership History
Purchase Details
Home Financials for this Owner
Home Financials are based on the most recent Mortgage that was taken out on this home.Purchase Details
Purchase Details
Similar Homes in Philadelphia, PA
Home Values in the Area
Average Home Value in this Area
Purchase History
| Date | Type | Sale Price | Title Company |
|---|---|---|---|
| Special Warranty Deed | $182,000 | Germantown Title | |
| Deed | $80,000 | None Listed On Document | |
| Interfamily Deed Transfer | -- | -- |
Mortgage History
| Date | Status | Loan Amount | Loan Type |
|---|---|---|---|
| Open | $185,913 | VA | |
| Previous Owner | $48,000 | New Conventional |
Property History
| Date | Event | Price | Change | Sq Ft Price |
|---|---|---|---|---|
| 06/21/2024 06/21/24 | Sold | $180,000 | -10.0% | $135 / Sq Ft |
| 08/04/2023 08/04/23 | For Sale | $200,000 | -- | $150 / Sq Ft |
Tax History Compared to Growth
Tax History
| Year | Tax Paid | Tax Assessment Tax Assessment Total Assessment is a certain percentage of the fair market value that is determined by local assessors to be the total taxable value of land and additions on the property. | Land | Improvement |
|---|---|---|---|---|
| 2025 | $1,632 | $156,800 | $31,360 | $125,440 |
| 2024 | $1,632 | $156,800 | $31,360 | $125,440 |
| 2023 | $1,632 | $116,600 | $23,320 | $93,280 |
| 2022 | $557 | $71,600 | $23,320 | $48,280 |
| 2021 | $1,201 | $0 | $0 | $0 |
| 2020 | $1,201 | $0 | $0 | $0 |
| 2019 | $1,117 | $0 | $0 | $0 |
| 2018 | $819 | $0 | $0 | $0 |
| 2017 | $1,188 | $0 | $0 | $0 |
| 2016 | $1,138 | $0 | $0 | $0 |
| 2015 | $1,138 | $0 | $0 | $0 |
| 2014 | -- | $91,700 | $7,336 | $84,364 |
| 2012 | -- | $9,056 | $1,841 | $7,215 |
Agents Affiliated with this Home
-
Shirley Armstead
S
Seller's Agent in 2024
Shirley Armstead
S E Armstead Real Estate
(267) 968-6316
2 in this area
27 Total Sales
Map
Source: Bright MLS
MLS Number: PAPH2265032
APN: 492234600
- 5424 N Warnock St
- 5249 N Warnock St
- 5233 N Warnock St
- 1028 W Olney Ave
- 1038 W Olney Ave
- 1004 W Olney Ave
- 909-913 R W Fisher Ave
- 5600 N 11th St
- 5606 N 10th St
- 5228 N Hutchinson St
- 5615 N Warnock St
- 5624 N 10th St
- 0 W Fisher Ave
- 1230 Wagner Ave
- 5631 N 11th St
- 5640 N 11th St
- 5132 N 10th St
- 5221 N 8th St
- 5520 N 7th St
- 5122 N Marvine St
