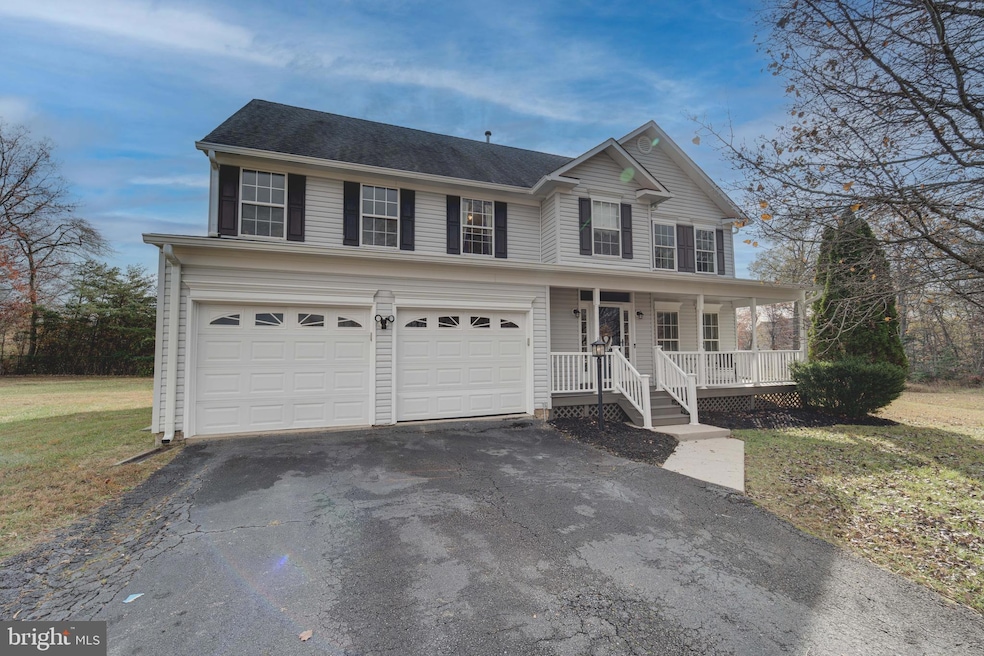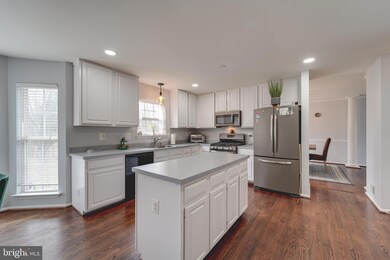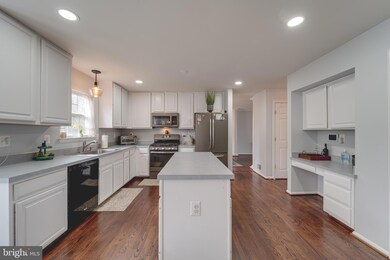
5417 Quance Ln Woodbridge, VA 22193
Queensdale NeighborhoodHighlights
- Colonial Architecture
- Wood Flooring
- 2 Car Attached Garage
- Sonnie Penn Elementary School Rated A-
- No HOA
- Forced Air Heating and Cooling System
About This Home
As of December 2024Step into happiness with this lovingly maintained and freshly painted single-family home, a true gem waiting for its new owners! The moment you enter, you're greeted by a grand two-story foyer, with a formal living room and a versatile dining/flex area to your right. As you continue forward, the heart of the home opens to a bright, fully equipped gourmet kitchen, boasting sleek white cabinets, a central island, modern stainless-steel appliances, and recessed lighting. Perfect for both cooking and entertaining, the kitchen seamlessly connects to the cozy breakfast nook and spacious family room (also with recessed lighting), ensuring the chef of the home is never far from family conversations or gatherings. The flooring on this level has been freshly refurbished and stained for bright fresh look throughout.
Upstairs, you'll discover four generously sized bedrooms all with new wood laminate floors, including a luxurious newly renovated owner's suite. This tranquil retreat features ample space to unwind. The convenience continues with an upstairs laundry room, making chores a breeze. The lower level adds even more space to enjoy with a fully finished recreation room, new wood flooring, recessed lighting, walkout access to the rear yard, an additional full bath, and a versatile workout room or optional fifth bedroom.
BONUS: This home is equipped with energy-saving solar panels and an ADT alarm system for added peace of mind. Many new updates including brand new gutters, renovated & freshly painted backyard deck, attic insulation, new screen door and freshly painted front door, and updated light fixtures throughout.
Located in the heart of Dale City, outdoor enthusiasts will love the nearby parks, recreation centers, and scenic walking trails. Enjoy leisurely afternoons at Leesylvania State Park, with its picnic areas, hiking trails, and marina for boat storage. Just a few miles away, Stonebridge Town Center offers the convenience of Wegmans, Alamo Cinema & Drafthouse, and a variety of dining options. Commuters will appreciate the proximity to DC, with commuter lots and the Virginia Railway Express (VRE) station just a short drive away.
With all these incredible features, this home won't stay on the market for long—schedule your visit today and experience the happiness it has to offer!
Home Details
Home Type
- Single Family
Est. Annual Taxes
- $6,194
Year Built
- Built in 1998
Lot Details
- 0.6 Acre Lot
- Property is in very good condition
- Property is zoned A1
Parking
- 2 Car Attached Garage
- 2 Driveway Spaces
- Garage Door Opener
Home Design
- Colonial Architecture
- Vinyl Siding
Interior Spaces
- Property has 3 Levels
- Ceiling Fan
- Window Treatments
- Finished Basement
- Walk-Up Access
- Alarm System
Kitchen
- Gas Oven or Range
- Stove
- Built-In Microwave
- Ice Maker
- Dishwasher
- Disposal
Flooring
- Wood
- Ceramic Tile
Bedrooms and Bathrooms
Laundry
- Dryer
- Washer
Outdoor Features
- Storage Shed
Schools
- Sonnie Penn Elementary School
- Stuart Middle School
- Charles J. Colgan High School
Utilities
- Forced Air Heating and Cooling System
- Natural Gas Water Heater
Community Details
- No Home Owners Association
- Dale City Subdivision
Listing and Financial Details
- Tax Lot 9
- Assessor Parcel Number 8093-50-3447
Ownership History
Purchase Details
Home Financials for this Owner
Home Financials are based on the most recent Mortgage that was taken out on this home.Purchase Details
Home Financials for this Owner
Home Financials are based on the most recent Mortgage that was taken out on this home.Purchase Details
Home Financials for this Owner
Home Financials are based on the most recent Mortgage that was taken out on this home.Map
Similar Homes in Woodbridge, VA
Home Values in the Area
Average Home Value in this Area
Purchase History
| Date | Type | Sale Price | Title Company |
|---|---|---|---|
| Deed | $750,000 | Republic Title | |
| Deed | $750,000 | Republic Title | |
| Deed | $750,000 | Republic Title | |
| Deed | $560,000 | Stewart Title Guaranty Co | |
| Deed | $221,810 | -- |
Mortgage History
| Date | Status | Loan Amount | Loan Type |
|---|---|---|---|
| Open | $600,000 | New Conventional | |
| Closed | $600,000 | New Conventional | |
| Previous Owner | $549,857 | FHA | |
| Previous Owner | $229,500 | New Conventional | |
| Previous Owner | $25,000 | Future Advance Clause Open End Mortgage | |
| Previous Owner | $194,000 | New Conventional | |
| Previous Owner | $16,000 | Unknown | |
| Previous Owner | $9,000 | Unknown | |
| Previous Owner | $177,450 | New Conventional |
Property History
| Date | Event | Price | Change | Sq Ft Price |
|---|---|---|---|---|
| 12/30/2024 12/30/24 | Sold | $750,000 | 0.0% | $224 / Sq Ft |
| 12/02/2024 12/02/24 | Pending | -- | -- | -- |
| 11/22/2024 11/22/24 | For Sale | $750,000 | +33.9% | $224 / Sq Ft |
| 09/13/2021 09/13/21 | Sold | $560,000 | +6.7% | $163 / Sq Ft |
| 08/16/2021 08/16/21 | Pending | -- | -- | -- |
| 08/13/2021 08/13/21 | For Sale | $525,000 | -- | $153 / Sq Ft |
Tax History
| Year | Tax Paid | Tax Assessment Tax Assessment Total Assessment is a certain percentage of the fair market value that is determined by local assessors to be the total taxable value of land and additions on the property. | Land | Improvement |
|---|---|---|---|---|
| 2024 | $6,071 | $610,500 | $210,200 | $400,300 |
| 2023 | $6,000 | $576,600 | $194,700 | $381,900 |
| 2022 | $6,139 | $544,000 | $185,500 | $358,500 |
| 2021 | $5,795 | $474,800 | $161,500 | $313,300 |
| 2020 | $6,994 | $451,200 | $153,300 | $297,900 |
| 2019 | $7,012 | $452,400 | $153,300 | $299,100 |
| 2018 | $5,313 | $440,000 | $181,200 | $258,800 |
| 2017 | $5,439 | $441,700 | $181,200 | $260,500 |
| 2016 | $4,923 | $402,800 | $165,000 | $237,800 |
| 2015 | $4,694 | $398,600 | $165,000 | $233,600 |
| 2014 | $4,694 | $375,500 | $161,500 | $214,000 |
Source: Bright MLS
MLS Number: VAPW2082450
APN: 8093-50-3447
- 5660 Hoadly Rd
- 5427 Quaint Dr
- 12854 Hyannis Ln
- 5560 Neddleton Ave
- 12781 Lost Creek Ct
- 12782 Lost Creek Ct
- 5101 Yawl Ct
- 5270 Quebec Place
- 13022 Quander Ct
- 13217 Nickleson Dr
- 5408 Quarles Ct
- 14151 Baneberry Cir
- 13305 Nassau Dr
- 5015 Little Martha Way
- 14154 Baneberry Cir
- 5030 Melissa Place
- 13190 Nixon Ln
- 13209 Nixon Ln
- 13212 Quate Ln
- 13032 Tadmore Ct






