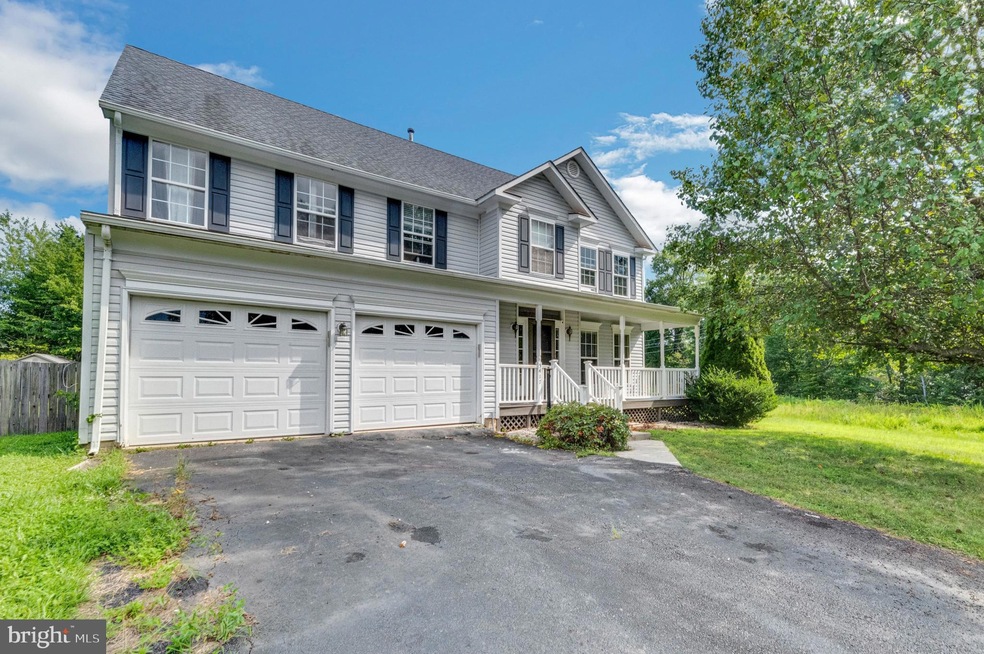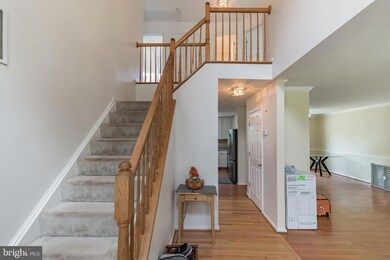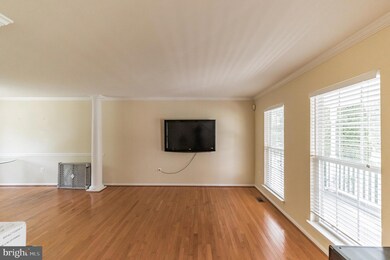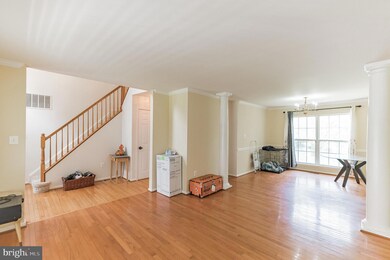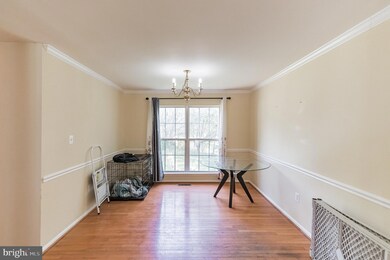
5417 Quance Ln Woodbridge, VA 22193
Queensdale NeighborhoodHighlights
- Colonial Architecture
- Deck
- Wood Flooring
- Sonnie Penn Elementary School Rated A-
- Traditional Floor Plan
- No HOA
About This Home
As of December 2024Welcome home to this beautiful Classic 5 bedroom, 3.5 bathroom Colonial situated on a quiet cul-de-sac in Dale City! Beautifully landscaped with foundational bushes, arborvitae trees, a spacious well kept front lawn and .6 acres of land. Enjoy peaceful mornings on your large covered front porch as you sip your favorite warm beverage! Walk into a light and bright two story foyer with convenient coat closet and hardwood floors that flow throughout the main level. The interior features a large living room with floor to ceiling windows, crown molding, and stately pillars that frame the entryway into the dining area. Entertain guests easily in the formal dining room that features chair railing and 5 light brass colored chandelier. The spacious kitchen features plenty of cabinet and counter space, which includes a center island. Also features a deep sink with window view, built in workstation with drawers, and all stainless steel appliances including a triple door fridge. Enjoy everyday meals in the neighboring breakfast nook with glass chandelier and serene green view into the backyard through the large bay windows. Relax afterwards in the family room with cooling ceiling fan and easy access to the backyard through the glass door. Half bath completes the level. Escape to the main bedroom suite that features plush carpeting, cooling ceiling fan, and an en-suite bathroom that includes a soaking tub, separate stall shower, and dual sink vanity. Separate vanity area with large mirror and room for a chair is just outside the en-suite for easier mornings! Three bedrooms on the upper level all feature ceiling fans and plush carpeting. Convenient laundry room on upper level with a full size washer and dryer. Hall bath completes the level. The fully finished, freshly painted walk out basement features plush carpeting and a large space, perfect for additional area or rec room. A bedroom and full bathroom complete the level. Easily entertain in the warmer months on the back deck over looking the large fenced yard. You'll have plenty of space to park on the long driveway and attached two car garage. Easy access to 95, 66, shopping, dining, walk to Dar Al-Noor Islamic Community Center & Mosque and Penn Elementary. You do not want to miss this one!
Home Details
Home Type
- Single Family
Est. Annual Taxes
- $5,795
Year Built
- Built in 1998
Lot Details
- 0.6 Acre Lot
- Privacy Fence
- Wood Fence
- Back Yard Fenced
- Property is zoned A1
Parking
- 2 Car Attached Garage
- Front Facing Garage
- Driveway
Home Design
- Colonial Architecture
- Vinyl Siding
Interior Spaces
- Property has 3 Levels
- Traditional Floor Plan
- Chair Railings
- Crown Molding
- Formal Dining Room
- Finished Basement
Kitchen
- Breakfast Area or Nook
- Eat-In Kitchen
- Gas Oven or Range
- Range Hood
- Built-In Microwave
- Ice Maker
- Dishwasher
- Kitchen Island
- Disposal
Flooring
- Wood
- Carpet
Bedrooms and Bathrooms
- En-Suite Bathroom
- Soaking Tub
- Bathtub with Shower
- Walk-in Shower
Laundry
- Dryer
- Washer
Outdoor Features
- Deck
- Porch
Utilities
- Forced Air Heating and Cooling System
- Humidifier
- Natural Gas Water Heater
Community Details
- No Home Owners Association
- Dale City Subdivision
Listing and Financial Details
- Tax Lot 9
- Assessor Parcel Number 8093-50-3447
Ownership History
Purchase Details
Home Financials for this Owner
Home Financials are based on the most recent Mortgage that was taken out on this home.Purchase Details
Home Financials for this Owner
Home Financials are based on the most recent Mortgage that was taken out on this home.Purchase Details
Home Financials for this Owner
Home Financials are based on the most recent Mortgage that was taken out on this home.Map
Similar Homes in Woodbridge, VA
Home Values in the Area
Average Home Value in this Area
Purchase History
| Date | Type | Sale Price | Title Company |
|---|---|---|---|
| Deed | $750,000 | Republic Title | |
| Deed | $750,000 | Republic Title | |
| Deed | $750,000 | Republic Title | |
| Deed | $560,000 | Stewart Title Guaranty Co | |
| Deed | $221,810 | -- |
Mortgage History
| Date | Status | Loan Amount | Loan Type |
|---|---|---|---|
| Open | $600,000 | New Conventional | |
| Closed | $600,000 | New Conventional | |
| Previous Owner | $549,857 | FHA | |
| Previous Owner | $229,500 | New Conventional | |
| Previous Owner | $25,000 | Future Advance Clause Open End Mortgage | |
| Previous Owner | $194,000 | New Conventional | |
| Previous Owner | $16,000 | Unknown | |
| Previous Owner | $9,000 | Unknown | |
| Previous Owner | $177,450 | New Conventional |
Property History
| Date | Event | Price | Change | Sq Ft Price |
|---|---|---|---|---|
| 12/30/2024 12/30/24 | Sold | $750,000 | 0.0% | $224 / Sq Ft |
| 12/02/2024 12/02/24 | Pending | -- | -- | -- |
| 11/22/2024 11/22/24 | For Sale | $750,000 | +33.9% | $224 / Sq Ft |
| 09/13/2021 09/13/21 | Sold | $560,000 | +6.7% | $163 / Sq Ft |
| 08/16/2021 08/16/21 | Pending | -- | -- | -- |
| 08/13/2021 08/13/21 | For Sale | $525,000 | -- | $153 / Sq Ft |
Tax History
| Year | Tax Paid | Tax Assessment Tax Assessment Total Assessment is a certain percentage of the fair market value that is determined by local assessors to be the total taxable value of land and additions on the property. | Land | Improvement |
|---|---|---|---|---|
| 2024 | $6,071 | $610,500 | $210,200 | $400,300 |
| 2023 | $6,000 | $576,600 | $194,700 | $381,900 |
| 2022 | $6,139 | $544,000 | $185,500 | $358,500 |
| 2021 | $5,795 | $474,800 | $161,500 | $313,300 |
| 2020 | $6,994 | $451,200 | $153,300 | $297,900 |
| 2019 | $7,012 | $452,400 | $153,300 | $299,100 |
| 2018 | $5,313 | $440,000 | $181,200 | $258,800 |
| 2017 | $5,439 | $441,700 | $181,200 | $260,500 |
| 2016 | $4,923 | $402,800 | $165,000 | $237,800 |
| 2015 | $4,694 | $398,600 | $165,000 | $233,600 |
| 2014 | $4,694 | $375,500 | $161,500 | $214,000 |
Source: Bright MLS
MLS Number: VAPW2005018
APN: 8093-50-3447
- 5660 Hoadly Rd
- 5427 Quaint Dr
- 12854 Hyannis Ln
- 5560 Neddleton Ave
- 12781 Lost Creek Ct
- 12782 Lost Creek Ct
- 5101 Yawl Ct
- 5270 Quebec Place
- 13022 Quander Ct
- 13217 Nickleson Dr
- 5408 Quarles Ct
- 14151 Baneberry Cir
- 13305 Nassau Dr
- 5015 Little Martha Way
- 14154 Baneberry Cir
- 5030 Melissa Place
- 13190 Nixon Ln
- 13209 Nixon Ln
- 13212 Quate Ln
- 13032 Tadmore Ct
