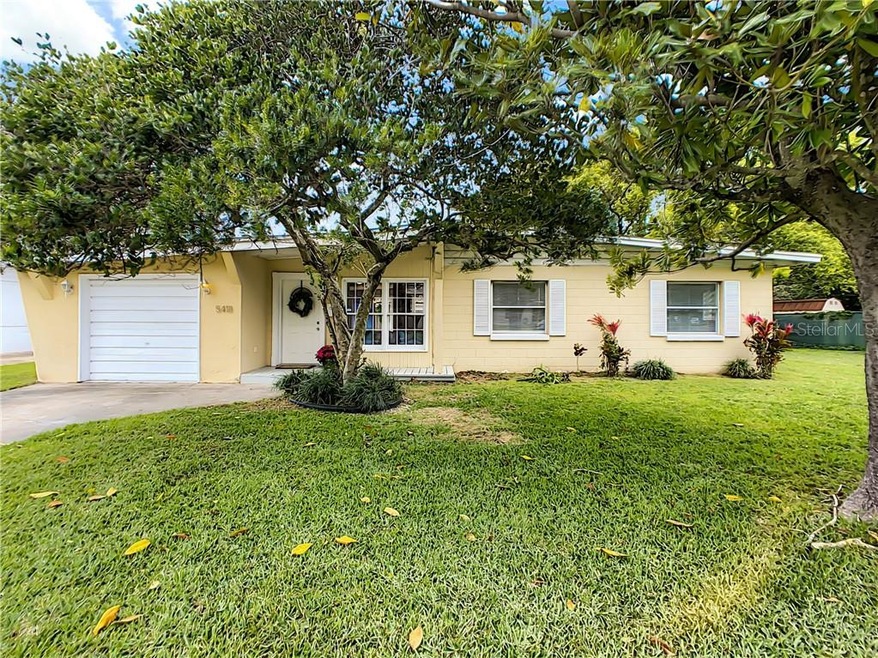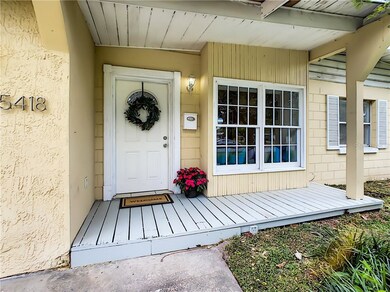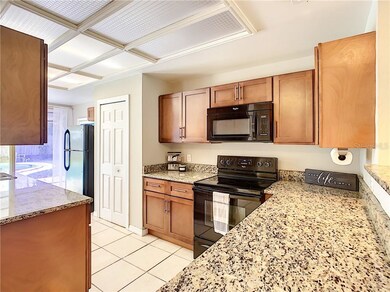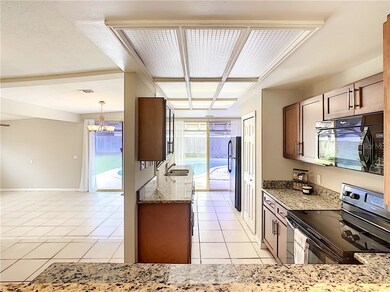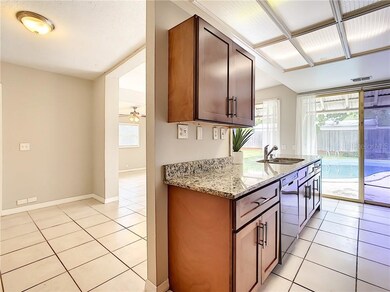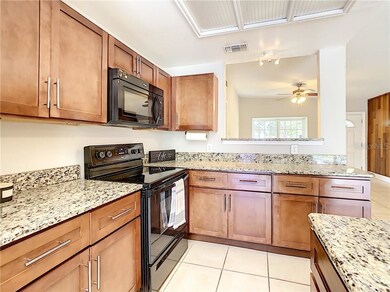
5418 Andrus Ave Orlando, FL 32810
Estimated Value: $351,000 - $363,000
Highlights
- In Ground Pool
- Living Room with Fireplace
- Pool View
- Open Floorplan
- Ranch Style House
- Mature Landscaping
About This Home
As of May 2021Welcome home to this charming 3 bedroom 2 full bath home. This spacious open floor plan features clean updated finishes, and NO Carpets - solid surface flooring throughout! The kitchen is open to both the living/dining room and family room - granite kitchen, sleek, dark appliances, and large breakfast bar area. The master features tiled walk in shower, while the 2 additional bedrooms share a guest bath with tub shower combo. The home features so much room to entertain but it doesn't end there! Check out this amazing yard! With in-ground pool, water feature, and plenty of seating areas, you are ready for the weekend party! Outstanding features include New Roof (2014), Updated Electrical (2019), New AC (2018), fresh professional interior paint, updated kitchen, terrazzo floors, indoor laundry, and huge fenced backyard. Conveniently located near major Orlando roadways and all the fantastic restaurants, shoppings, and attractions Central Florida has to offer.
Last Agent to Sell the Property
KELLER WILLIAMS CLASSIC License #3438630 Listed on: 02/07/2021

Home Details
Home Type
- Single Family
Est. Annual Taxes
- $1,516
Year Built
- Built in 1959
Lot Details
- 10,173 Sq Ft Lot
- East Facing Home
- Wood Fence
- Mature Landscaping
- Property is zoned R-1A
HOA Fees
- $32 Monthly HOA Fees
Parking
- 1 Car Attached Garage
- Driveway
Home Design
- Ranch Style House
- Slab Foundation
- Shingle Roof
- Block Exterior
- Stucco
Interior Spaces
- 1,567 Sq Ft Home
- Open Floorplan
- Awning
- Blinds
- Sliding Doors
- Family Room Off Kitchen
- Living Room with Fireplace
- Combination Dining and Living Room
- Pool Views
Kitchen
- Range
- Microwave
- Dishwasher
- Disposal
Flooring
- Tile
- Terrazzo
Bedrooms and Bathrooms
- 3 Bedrooms
- 2 Full Bathrooms
Laundry
- Laundry Room
- Dryer
- Washer
Pool
- In Ground Pool
- Gunite Pool
Outdoor Features
- Patio
- Front Porch
Utilities
- Central Heating and Cooling System
- Thermostat
- High Speed Internet
- Cable TV Available
Community Details
- Kingswood Manor Association Inc Orange County Association
- Kingswood Manor 1St Add Subdivision
Listing and Financial Details
- Legal Lot and Block 21 / I
- Assessor Parcel Number 03-22-29-4198-09-210
Ownership History
Purchase Details
Home Financials for this Owner
Home Financials are based on the most recent Mortgage that was taken out on this home.Purchase Details
Home Financials for this Owner
Home Financials are based on the most recent Mortgage that was taken out on this home.Purchase Details
Purchase Details
Similar Homes in Orlando, FL
Home Values in the Area
Average Home Value in this Area
Purchase History
| Date | Buyer | Sale Price | Title Company |
|---|---|---|---|
| Freeman Allison | $265,000 | First American Title Ins Co | |
| Stitzer Benjamin B | $124,900 | Southern Title & Abstract | |
| Kcv Associates Llc | $50,100 | None Available | |
| The Bank Of New York Mellon | $51,100 | None Available |
Mortgage History
| Date | Status | Borrower | Loan Amount |
|---|---|---|---|
| Open | Freeman Allison | $122,600 | |
| Open | Freeman Allison | $260,200 | |
| Previous Owner | Stitzer Richard B | $118,003 | |
| Previous Owner | Stitzer Benjamin B | $122,637 | |
| Previous Owner | Kcv Associates Llc | $75,000 | |
| Previous Owner | Lively Janet | $162,175 | |
| Previous Owner | Lively Janet D | $45,000 |
Property History
| Date | Event | Price | Change | Sq Ft Price |
|---|---|---|---|---|
| 05/17/2021 05/17/21 | Sold | $265,000 | +4.3% | $169 / Sq Ft |
| 04/05/2021 04/05/21 | Pending | -- | -- | -- |
| 04/02/2021 04/02/21 | For Sale | $254,000 | 0.0% | $162 / Sq Ft |
| 03/26/2021 03/26/21 | Pending | -- | -- | -- |
| 02/07/2021 02/07/21 | For Sale | $254,000 | -- | $162 / Sq Ft |
Tax History Compared to Growth
Tax History
| Year | Tax Paid | Tax Assessment Tax Assessment Total Assessment is a certain percentage of the fair market value that is determined by local assessors to be the total taxable value of land and additions on the property. | Land | Improvement |
|---|---|---|---|---|
| 2025 | $4,193 | $259,430 | -- | -- |
| 2024 | $3,939 | $259,430 | -- | -- |
| 2023 | $3,939 | $244,776 | $0 | $0 |
| 2022 | $3,802 | $237,647 | $70,000 | $167,647 |
| 2021 | $1,638 | $98,050 | $0 | $0 |
| 2020 | $1,516 | $96,696 | $0 | $0 |
| 2019 | $1,484 | $94,522 | $0 | $0 |
| 2018 | $1,469 | $92,760 | $0 | $0 |
| 2017 | $1,435 | $108,387 | $33,000 | $75,387 |
| 2016 | $1,405 | $88,983 | $28,000 | $60,983 |
| 2015 | $1,504 | $96,169 | $36,000 | $60,169 |
| 2014 | $1,581 | $97,666 | $36,000 | $61,666 |
Agents Affiliated with this Home
-
Nancy Lezotte

Seller's Agent in 2021
Nancy Lezotte
KELLER WILLIAMS CLASSIC
(407) 907-7671
74 Total Sales
-
Emily Armstrong

Buyer's Agent in 2021
Emily Armstrong
KELLER WILLIAMS REALTY AT THE PARKS
(407) 757-5991
180 Total Sales
Map
Source: Stellar MLS
MLS Number: G5040068
APN: 03-2229-4198-09-210
- 1416 Beatrice Dr
- 5335 Andrus Ave
- 1528 Baltimore Dr
- 1612 Beatrice Dr
- 5312 Goddard Ave
- 1530 Van Ness St
- 5237 Davisson Ave
- 5606 Eggleston Ave
- 5312 Newhall Ave
- 5216 Davisson Ave
- 5326 Weirwood Ave
- 5542 Kingswood Dr
- 5547 Kingswood Dr
- 5533 Satel Dr
- 1098 Henry Balch Dr
- 1098 Leeway Ct
- 1094 Henry Balch Dr
- 2007 Mosher Dr
- 5618 Carris Ct
- 1833 Courtland St
- 5418 Andrus Ave
- 5412 Andrus Ave
- 5419 Davisson Ave
- 5415 Davisson Ave
- 5406 Andrus Ave
- 1506 Baltimore Dr
- 5423 Davisson Ave
- 1418 Baltimore Dr
- 5413 Andrus Ave
- 5409 Davisson Ave
- 5407 Andrus Ave
- 1510 Baltimore Dr
- 5400 Andrus Ave
- 5427 Davisson Ave
- 1503 Baltimore Dr
- 5403 Davisson Ave
- 1415 Baltimore Dr
- 1410 Baltimore Dr
- 1602 Mosher Dr
- 1417 Beatrice Dr
