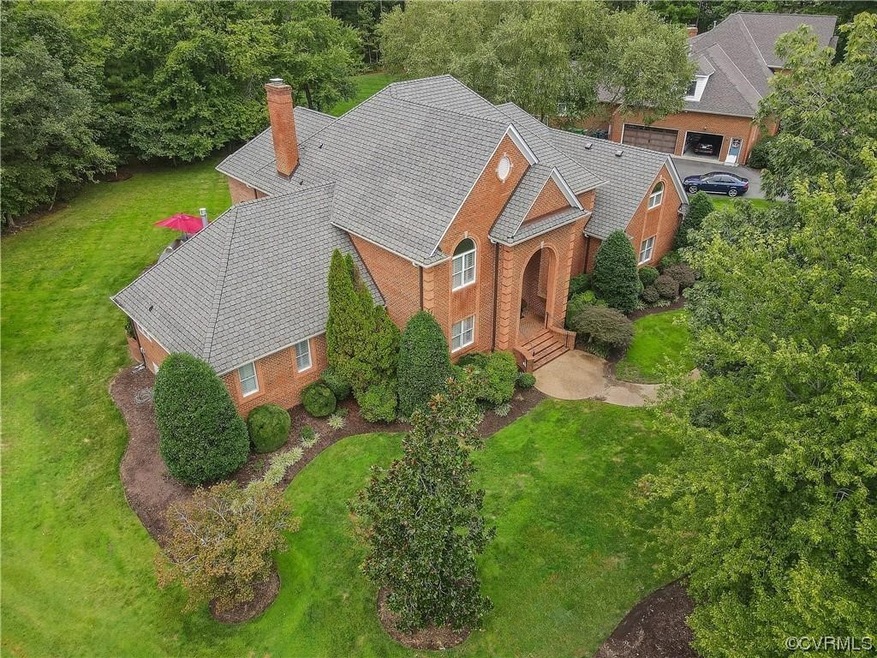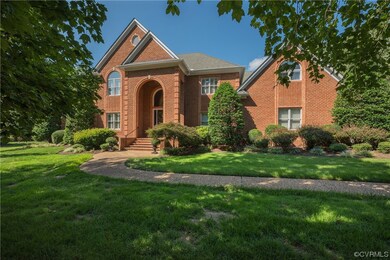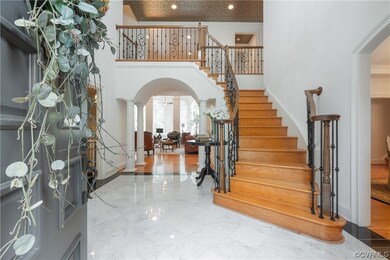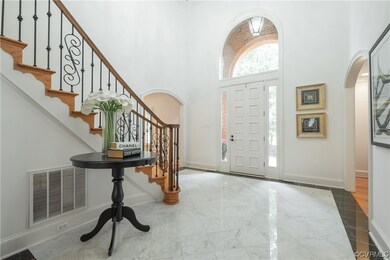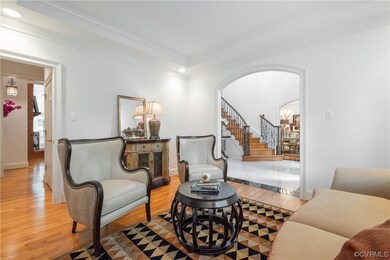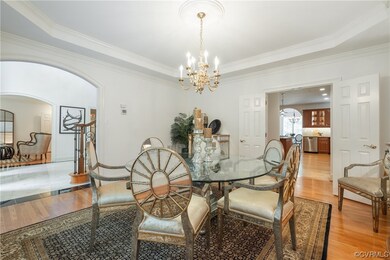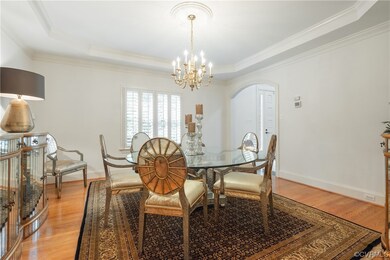
5418 Country Hills Ln Glen Allen, VA 23059
Wyndham NeighborhoodEstimated Value: $1,461,000 - $1,664,000
Highlights
- 1.37 Acre Lot
- Transitional Architecture
- Wood Flooring
- Kaechele Elementary Rated A-
- Cathedral Ceiling
- Main Floor Bedroom
About This Home
As of November 2023GRAND AND GRACIOUS will just begin to describe this one of a kind spectacular home! Located in the sought after neighborhood of Cross Creek, this property is perfectly situated on a 1.37 ACRE CUL-DE-SAC LOT! Stroll up the sidewalk to view this ALL BRICK beauty with meticulous exterior detail, and into the soaring 2-STORY FOYER WITH SWEEPING STAIRCASE! You'll be counting down to the holidays when you have a dining room like this and the living room is perfect for an office! Stunning is the only way to describe the 2-STORY GREAT ROOM AND SUNROOM with amazing archways, brick fireplace, wet bar, and all of the natural light you could imagine! These spaces flow into the luminous breakfast room and the KITCHEN WITH 6 BURNER GAS COOKTOP IN THE CENTER ISLAND! The laundry/mud room will help you organize your life! Don't miss the 1ST FLOOR PRIMARY SUITE WITH YOUR DREAM CLOSET, sitting room, fireplace, and luxury bath! Upstairs you'll find so much space to style to your needs as will as a 3RD FLOOR REC ROOM WITH FULL BATH! Be ready to enjoy the AMAZING OUTDOOR KITCHEN, spacious raised patio, and the PERFECT TREE LINED BACK YARD! Don't forget the big 3 CAR GARAGE and large paved driveway! WOW!
Last Agent to Sell the Property
Joyner Fine Properties License #0225113429 Listed on: 09/27/2023

Home Details
Home Type
- Single Family
Est. Annual Taxes
- $10,274
Year Built
- Built in 2000
Lot Details
- 1.37 Acre Lot
- Cul-De-Sac
- Level Lot
- Sprinkler System
- Zoning described as MIXED
Parking
- 3 Car Direct Access Garage
- Garage Door Opener
- Driveway
- Off-Street Parking
Home Design
- Transitional Architecture
- Brick Exterior Construction
- Composition Roof
Interior Spaces
- 5,646 Sq Ft Home
- 3-Story Property
- Wet Bar
- Built-In Features
- Bookcases
- Tray Ceiling
- Cathedral Ceiling
- Ceiling Fan
- Skylights
- Recessed Lighting
- Factory Built Fireplace
- Fireplace Features Masonry
- Gas Fireplace
- Thermal Windows
- Palladian Windows
- French Doors
- Insulated Doors
- Separate Formal Living Room
- Dining Area
- Crawl Space
Kitchen
- Double Oven
- Gas Cooktop
- Microwave
- Dishwasher
- Kitchen Island
- Granite Countertops
- Disposal
Flooring
- Wood
- Carpet
- Tile
Bedrooms and Bathrooms
- 5 Bedrooms
- Main Floor Bedroom
- Double Vanity
Laundry
- Dryer
- Washer
Outdoor Features
- Balcony
- Patio
- Front Porch
Schools
- Kaechele Elementary School
- Short Pump Middle School
- Deep Run High School
Utilities
- Zoned Heating and Cooling
- Heating System Uses Natural Gas
- Vented Exhaust Fan
- Tankless Water Heater
- Gas Water Heater
Community Details
- Cross Creek Subdivision
Listing and Financial Details
- Tax Lot 13
- Assessor Parcel Number 738-774-2684
Ownership History
Purchase Details
Home Financials for this Owner
Home Financials are based on the most recent Mortgage that was taken out on this home.Similar Homes in the area
Home Values in the Area
Average Home Value in this Area
Purchase History
| Date | Buyer | Sale Price | Title Company |
|---|---|---|---|
| Debnath Tarun | $1,510,000 | Fidelity National Title |
Mortgage History
| Date | Status | Borrower | Loan Amount |
|---|---|---|---|
| Open | Debnath Tarun | $1,160,000 | |
| Previous Owner | Davis John R | $150,000 | |
| Previous Owner | Davis John R | $628,000 |
Property History
| Date | Event | Price | Change | Sq Ft Price |
|---|---|---|---|---|
| 11/02/2023 11/02/23 | Sold | $1,510,000 | +8.2% | $267 / Sq Ft |
| 09/30/2023 09/30/23 | Pending | -- | -- | -- |
| 09/27/2023 09/27/23 | For Sale | $1,395,000 | -- | $247 / Sq Ft |
Tax History Compared to Growth
Tax History
| Year | Tax Paid | Tax Assessment Tax Assessment Total Assessment is a certain percentage of the fair market value that is determined by local assessors to be the total taxable value of land and additions on the property. | Land | Improvement |
|---|---|---|---|---|
| 2025 | $12,162 | $1,357,700 | $250,400 | $1,107,300 |
| 2024 | $12,162 | $1,208,700 | $250,400 | $958,300 |
| 2023 | $10,274 | $1,208,700 | $250,400 | $958,300 |
| 2022 | $8,515 | $1,001,800 | $250,400 | $751,400 |
| 2021 | $7,890 | $906,900 | $189,300 | $717,600 |
| 2020 | $7,890 | $906,900 | $189,300 | $717,600 |
| 2019 | $7,723 | $887,700 | $189,300 | $698,400 |
| 2018 | $7,491 | $861,000 | $189,300 | $671,700 |
| 2017 | $7,618 | $875,600 | $189,300 | $686,300 |
| 2016 | $7,618 | $875,600 | $189,300 | $686,300 |
| 2015 | $7,162 | $875,600 | $189,300 | $686,300 |
| 2014 | $7,162 | $823,200 | $159,300 | $663,900 |
Agents Affiliated with this Home
-
Sylvia Miller

Seller's Agent in 2023
Sylvia Miller
Joyner Fine Properties
(804) 364-4663
49 in this area
202 Total Sales
-
Beth Wright

Buyer's Agent in 2023
Beth Wright
Fathom Realty Virginia
(804) 896-6926
3 in this area
53 Total Sales
Map
Source: Central Virginia Regional MLS
MLS Number: 2320472
APN: 738-774-2684
- 12109 Jamieson Place
- 5605 Hunters Glen Dr
- 5519 Ashton Park Way
- 5713 Stoneacre Ct
- 12201 Keats Grove Ct
- 5804 Ascot Glen Dr
- 5217 Aldenbrook Way
- 11905 Lerade Ct
- 11740 Park Forest Ct
- 5736 Rolling Creek Place
- 12521 Serenity Ct
- 12540 Heather Grove Rd
- 5000 Pouncey Tract Rd
- 5000 Pouncey Tract Rd
- 5000 Pouncey Tract Rd
- 5000 Pouncey Tract Rd
- 5000 Pouncey Tract Rd
- 5000 Pouncey Tract Rd
- 5000 Pouncey Tract Rd
- 5000 Pouncey Tract Rd
- 5418 Country Hills Ln
- 5410 Country Hills Ln
- 5426 Country Hills Ln
- 12200 Bayswater Ct
- 5400 Country Hills Ln
- 12201 Bayswater Ct
- 5417 Country Hills Ln
- 12109 Country Hills Way
- 12201 Country Creek Way
- 5401 Country Hills Ln
- 5409 Country Hills Ln
- 12204 Bayswater Ct
- 12215 Country Creek Way
- 12205 Bayswater Ct
- 12105 Country Hills Way
- 12208 Bayswater Ct
- 12209 Bayswater Ct
- 12304 Stanwood Ct
- 12300 Stanwood Ct
- 12224 Jamieson Place
