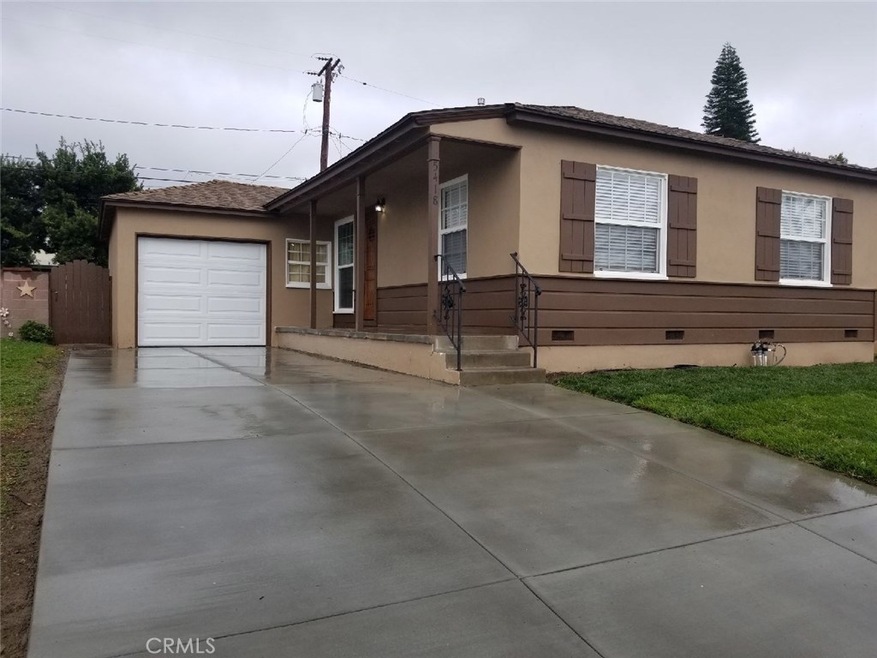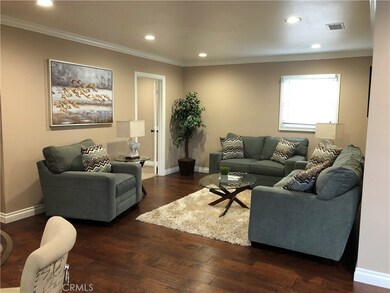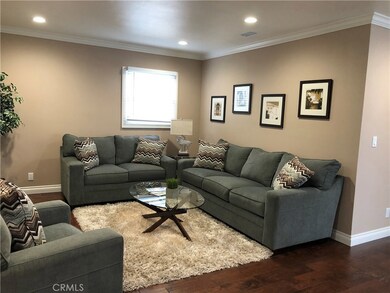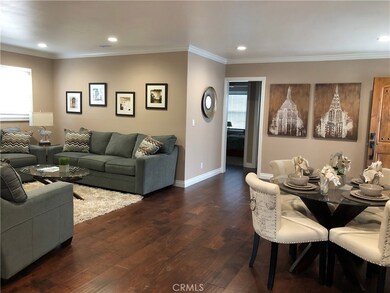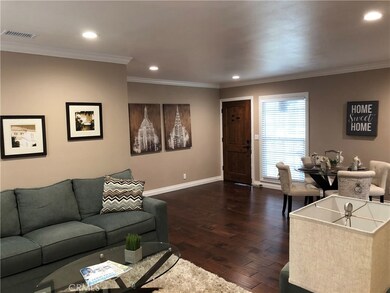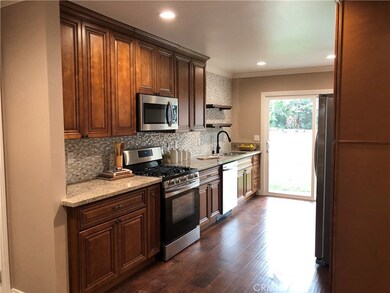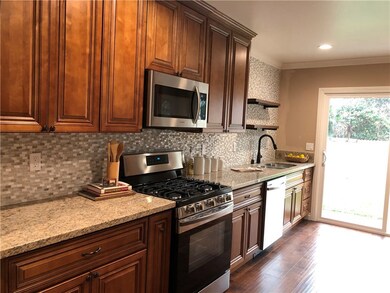
5418 Graywood Ave Lakewood, CA 90712
Lakewood Park NeighborhoodHighlights
- Primary Bedroom Suite
- Wood Flooring
- Private Yard
- Updated Kitchen
- Granite Countertops
- No HOA
About This Home
As of September 2024This completely remodeled Tuscan style home will take your breath away..... New gourmet kitchen with designer granite and stainless steel appliances. New Hardwood floors and carpet. Newer windows, interior and exterior doors, crown molding, 8 inch base boards. new bathrooms with Tuscan vanities and granite counter tops. New landscaping with sprinklers in both front and back yard. New A/C. Buyers to verify square footage. It's a must see! See agent remarks for showing
Home Details
Home Type
- Single Family
Est. Annual Taxes
- $9,254
Year Built
- Built in 1950 | Remodeled
Lot Details
- 5,114 Sq Ft Lot
- Landscaped
- Front and Back Yard Sprinklers
- Private Yard
- Lawn
- Back and Front Yard
- Property is zoned LKR1YY
Parking
- 1 Car Attached Garage
- 2 Open Parking Spaces
- Parking Available
- Front Facing Garage
- Single Garage Door
- Driveway Up Slope From Street
Home Design
- Turnkey
- Raised Foundation
- Fire Rated Drywall
- Interior Block Wall
- Composition Roof
- Copper Plumbing
- Stucco
Interior Spaces
- 1,316 Sq Ft Home
- 1-Story Property
- Crown Molding
- Ceiling Fan
- Recessed Lighting
- Double Pane Windows
- ENERGY STAR Qualified Windows
- Blinds
- Window Screens
- Family Room Off Kitchen
- Living Room
- Dining Room
- Center Hall
Kitchen
- Updated Kitchen
- Open to Family Room
- Self-Cleaning Convection Oven
- Gas Cooktop
- Microwave
- Ice Maker
- Dishwasher
- ENERGY STAR Qualified Appliances
- Granite Countertops
- Self-Closing Drawers and Cabinet Doors
Flooring
- Wood
- Carpet
- Stone
Bedrooms and Bathrooms
- 3 Main Level Bedrooms
- Primary Bedroom Suite
- Walk-In Closet
- Remodeled Bathroom
- 2 Full Bathrooms
- Granite Bathroom Countertops
- Low Flow Toliet
- Bathtub with Shower
- Low Flow Shower
- Exhaust Fan In Bathroom
Laundry
- Laundry Room
- Laundry in Garage
- Gas Dryer Hookup
Home Security
- Carbon Monoxide Detectors
- Fire and Smoke Detector
Eco-Friendly Details
- ENERGY STAR Qualified Equipment for Heating
Utilities
- Cooling System Powered By Gas
- High Efficiency Air Conditioning
- Forced Air Heating and Cooling System
- High Efficiency Heating System
- Heating System Uses Natural Gas
- 220 Volts in Garage
- Natural Gas Connected
- High-Efficiency Water Heater
Community Details
- No Home Owners Association
Listing and Financial Details
- Tax Lot 289
- Tax Tract Number 14593
- Assessor Parcel Number 7170012013
Ownership History
Purchase Details
Home Financials for this Owner
Home Financials are based on the most recent Mortgage that was taken out on this home.Purchase Details
Purchase Details
Home Financials for this Owner
Home Financials are based on the most recent Mortgage that was taken out on this home.Purchase Details
Home Financials for this Owner
Home Financials are based on the most recent Mortgage that was taken out on this home.Purchase Details
Home Financials for this Owner
Home Financials are based on the most recent Mortgage that was taken out on this home.Purchase Details
Home Financials for this Owner
Home Financials are based on the most recent Mortgage that was taken out on this home.Purchase Details
Similar Homes in Lakewood, CA
Home Values in the Area
Average Home Value in this Area
Purchase History
| Date | Type | Sale Price | Title Company |
|---|---|---|---|
| Grant Deed | $940,000 | First American Title Company | |
| Grant Deed | -- | None Listed On Document | |
| Interfamily Deed Transfer | -- | Accommodation | |
| Interfamily Deed Transfer | -- | Clearmark Title | |
| Grant Deed | $729,000 | Fidelity National Ttl Ins Co | |
| Grant Deed | $479,000 | Fidelity National Title Co | |
| Gift Deed | -- | -- |
Mortgage History
| Date | Status | Loan Amount | Loan Type |
|---|---|---|---|
| Open | $690,000 | New Conventional | |
| Previous Owner | $569,000 | New Conventional | |
| Previous Owner | $564,000 | New Conventional | |
| Previous Owner | $510,000 | Commercial |
Property History
| Date | Event | Price | Change | Sq Ft Price |
|---|---|---|---|---|
| 09/12/2024 09/12/24 | Sold | $940,000 | +1.3% | $714 / Sq Ft |
| 08/24/2024 08/24/24 | Pending | -- | -- | -- |
| 08/02/2024 08/02/24 | For Sale | $928,000 | +27.3% | $705 / Sq Ft |
| 04/06/2020 04/06/20 | Sold | $728,800 | +7.4% | $554 / Sq Ft |
| 03/16/2020 03/16/20 | Pending | -- | -- | -- |
| 03/10/2020 03/10/20 | For Sale | $678,800 | +41.7% | $516 / Sq Ft |
| 05/10/2019 05/10/19 | Sold | $479,000 | 0.0% | $587 / Sq Ft |
| 04/15/2019 04/15/19 | For Sale | $479,000 | -- | $587 / Sq Ft |
Tax History Compared to Growth
Tax History
| Year | Tax Paid | Tax Assessment Tax Assessment Total Assessment is a certain percentage of the fair market value that is determined by local assessors to be the total taxable value of land and additions on the property. | Land | Improvement |
|---|---|---|---|---|
| 2024 | $9,254 | $781,631 | $536,099 | $245,532 |
| 2023 | $8,865 | $766,306 | $525,588 | $240,718 |
| 2022 | $8,698 | $751,282 | $515,283 | $235,999 |
| 2021 | $8,515 | $736,552 | $505,180 | $231,372 |
| 2020 | $5,847 | $488,580 | $390,864 | $97,716 |
| 2019 | $1,057 | $59,067 | $22,389 | $36,678 |
| 2018 | $988 | $57,909 | $21,950 | $35,959 |
| 2016 | $938 | $55,662 | $21,099 | $34,563 |
| 2015 | $921 | $54,827 | $20,783 | $34,044 |
| 2014 | $918 | $53,754 | $20,376 | $33,378 |
Agents Affiliated with this Home
-
Andres Prendergast
A
Seller's Agent in 2024
Andres Prendergast
First Team Real Estate
(562) 277-1283
4 in this area
58 Total Sales
-
Steve Prendergast

Seller Co-Listing Agent in 2024
Steve Prendergast
First Team Real Estate
(562) 277-1229
6 in this area
60 Total Sales
-
Misbah Habeeb
M
Buyer's Agent in 2024
Misbah Habeeb
First Team Real Estate
(562) 286-4490
2 in this area
17 Total Sales
-
Lucianne Borges

Seller's Agent in 2020
Lucianne Borges
C-21 Astro
(866) 367-2121
7 in this area
32 Total Sales
-
Ben Garcia
B
Seller's Agent in 2019
Ben Garcia
Century 21 Masters
(562) 477-2028
11 Total Sales
Map
Source: California Regional Multiple Listing Service (CRMLS)
MLS Number: RS20047683
APN: 7170-012-013
- 5408 Whitewood Ave
- 5436 Bonfair Ave
- 5609 Clark Ave
- 5407 Pimenta Ave
- 5323 Fidler Ave
- 5506 Fidler Ave
- 5319 Premiere Ave
- 5216 Fidler Ave
- 4002 Camerino St
- 5322 Pearce Ave
- 5532 Pearce Ave
- 5316 Lorelei Ave
- 5033 Premiere Ave
- 5003 Fidler Ave
- 3733 Candlewood St
- 5812 Hayter Ave
- 5538 Autry Ave
- 4851 Faculty Ave
- 4838 Hazelbrook Ave
- 5302 Montair Ave
