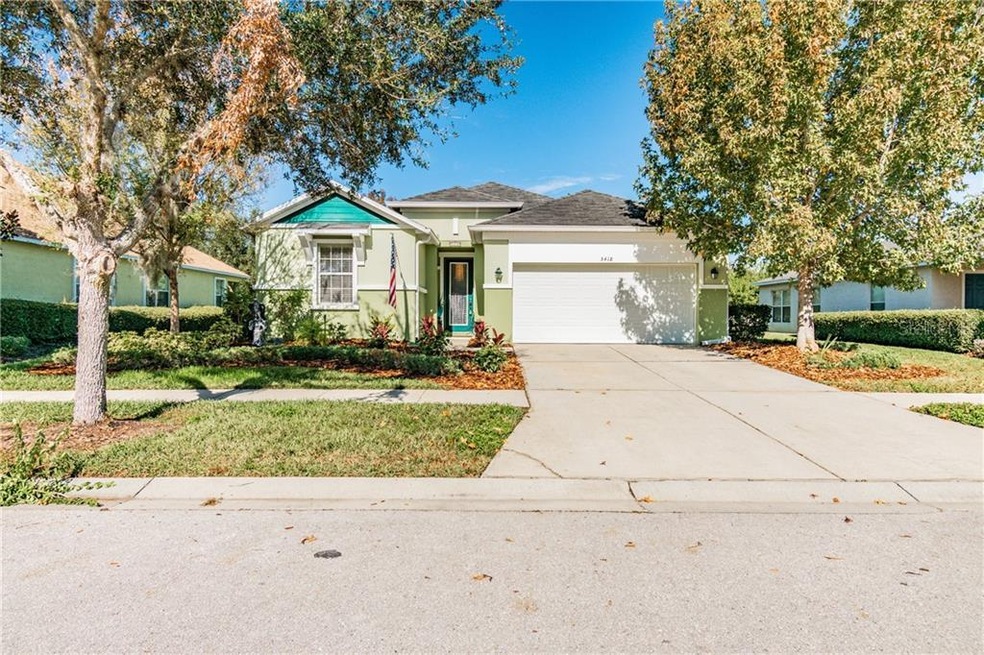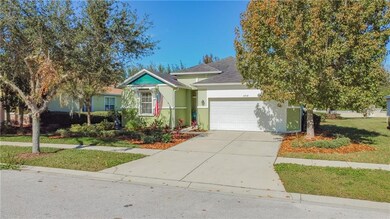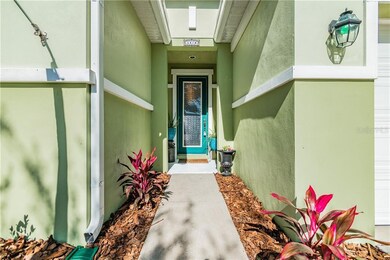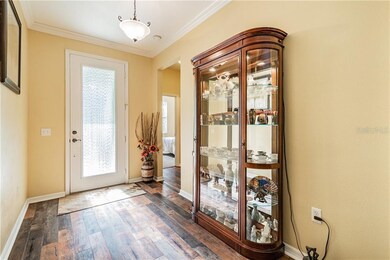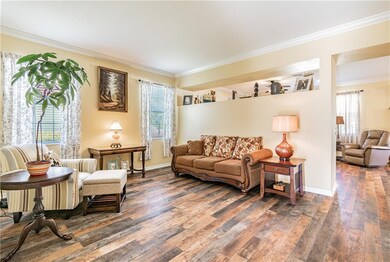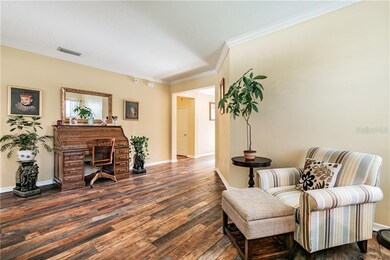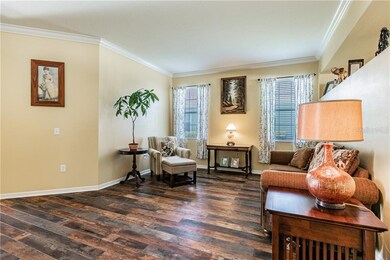
5418 Hammock View Ln Apollo Beach, FL 33572
Highlights
- Community Boat Slip
- Open Floorplan
- High Ceiling
- Fitness Center
- Ranch Style House
- Great Room
About This Home
As of February 2021This home is a MUST SEE! This 3 bedroom/2 bath home has been meticulously maintained and it shows! Home is equipped with thermal pane windows and features an open floor plan with BRAND NEW FLOORING installed in 2020. When you walk in you will notice the 10’ ceilings and 8’ doors along with crown molding. Continue on into the kitchen where you will find Zodiaq QUARTZ countertops, stainless steel appliances and an island made for the whole family. The spacious master suite is located opposite of the other two (2) bedrooms and features a walk in closet, jetted tub, stand up shower and duel sinks. Your other two (2) bedrooms have BRAND NEW CARPET and are separated by your second bathroom. Home situated on dead-end street/cul da sac for privacy. Community features community pool and exercise facility, hiking paths and park, fishing lakes, spacious lot sizes, pool/rv storage available for only $30/month! New gutters have been added to home exterior. NEW A/C & sprinkler system in 2020. Schedule your showing today, this one won’t last long! 3D VIRTUAL TOUR: https://my.matterport.com/show/?m=YpcGgXHLRCw&brand=0
Last Agent to Sell the Property
THE PROPERTY PROS REAL ESTATE License #3353597 Listed on: 12/26/2020

Home Details
Home Type
- Single Family
Est. Annual Taxes
- $6,114
Year Built
- Built in 2007
Lot Details
- 9,800 Sq Ft Lot
- Lot Dimensions are 70x140
- Cul-De-Sac
- Street terminates at a dead end
- South Facing Home
- Mature Landscaping
- Oversized Lot
- Irrigation
- Landscaped with Trees
- Property is zoned PD
HOA Fees
- $8 Monthly HOA Fees
Parking
- 2 Car Garage
- Garage Door Opener
Home Design
- Ranch Style House
- Slab Foundation
- Shingle Roof
- Block Exterior
- Stucco
Interior Spaces
- 1,902 Sq Ft Home
- Open Floorplan
- Crown Molding
- Tray Ceiling
- High Ceiling
- Ceiling Fan
- Window Treatments
- Sliding Doors
- Great Room
- Family Room Off Kitchen
- Utility Room
- Vinyl Flooring
Kitchen
- Range<<rangeHoodToken>>
- <<microwave>>
- Dishwasher
- Solid Surface Countertops
- Disposal
Bedrooms and Bathrooms
- 3 Bedrooms
- Split Bedroom Floorplan
- Walk-In Closet
- 2 Full Bathrooms
Laundry
- Laundry in unit
- Dryer
- Washer
Outdoor Features
- Rain Gutters
Utilities
- Central Heating and Cooling System
- Electric Water Heater
- Cable TV Available
Listing and Financial Details
- Home warranty included in the sale of the property
- Legal Lot and Block 9 / 1
- Assessor Parcel Number U-33-31-19-81P-000001-00009.0
Community Details
Overview
- Rizzetta Association, Phone Number (813) 533-2950
- Association Owns Recreation Facilities
- The community has rules related to deed restrictions, fencing
- Handicap Modified Features In Community
Amenities
- Community Storage Space
Recreation
- Community Boat Slip
- Recreation Facilities
- Community Playground
- Fitness Center
- Community Pool
- Park
Ownership History
Purchase Details
Home Financials for this Owner
Home Financials are based on the most recent Mortgage that was taken out on this home.Purchase Details
Home Financials for this Owner
Home Financials are based on the most recent Mortgage that was taken out on this home.Purchase Details
Home Financials for this Owner
Home Financials are based on the most recent Mortgage that was taken out on this home.Similar Homes in the area
Home Values in the Area
Average Home Value in this Area
Purchase History
| Date | Type | Sale Price | Title Company |
|---|---|---|---|
| Warranty Deed | $245,000 | Milestone Title Services Llc | |
| Warranty Deed | $211,000 | Paramount Title Ii | |
| Corporate Deed | $222,000 | First American Title Ins Co |
Mortgage History
| Date | Status | Loan Amount | Loan Type |
|---|---|---|---|
| Open | $279,500 | New Conventional | |
| Closed | $196,000 | New Conventional | |
| Previous Owner | $105,500 | New Conventional | |
| Previous Owner | $222,000 | Unknown |
Property History
| Date | Event | Price | Change | Sq Ft Price |
|---|---|---|---|---|
| 02/01/2021 02/01/21 | Sold | $245,000 | -1.6% | $129 / Sq Ft |
| 12/29/2020 12/29/20 | Pending | -- | -- | -- |
| 12/26/2020 12/26/20 | For Sale | $249,000 | +18.0% | $131 / Sq Ft |
| 08/07/2018 08/07/18 | Sold | $211,000 | -3.0% | $111 / Sq Ft |
| 07/17/2018 07/17/18 | Pending | -- | -- | -- |
| 07/06/2018 07/06/18 | Price Changed | $217,500 | -1.1% | $114 / Sq Ft |
| 07/06/2018 07/06/18 | For Sale | $220,000 | 0.0% | $116 / Sq Ft |
| 06/30/2018 06/30/18 | Pending | -- | -- | -- |
| 05/14/2018 05/14/18 | Price Changed | $220,000 | -4.3% | $116 / Sq Ft |
| 04/19/2018 04/19/18 | Price Changed | $230,000 | -2.1% | $121 / Sq Ft |
| 03/19/2018 03/19/18 | For Sale | $235,000 | -- | $124 / Sq Ft |
Tax History Compared to Growth
Tax History
| Year | Tax Paid | Tax Assessment Tax Assessment Total Assessment is a certain percentage of the fair market value that is determined by local assessors to be the total taxable value of land and additions on the property. | Land | Improvement |
|---|---|---|---|---|
| 2024 | $7,760 | $298,363 | -- | -- |
| 2023 | $7,538 | $289,673 | $0 | $0 |
| 2022 | $7,209 | $281,236 | $69,286 | $211,950 |
| 2021 | $6,493 | $209,992 | $56,914 | $153,078 |
| 2020 | $6,114 | $194,737 | $54,439 | $140,298 |
| 2019 | $5,927 | $185,540 | $49,490 | $136,050 |
| 2018 | $3,639 | $102,462 | $0 | $0 |
| 2017 | $3,609 | $160,525 | $0 | $0 |
| 2016 | $3,583 | $98,291 | $0 | $0 |
| 2015 | $3,604 | $97,350 | $0 | $0 |
| 2014 | $3,804 | $96,577 | $0 | $0 |
| 2013 | -- | $95,150 | $0 | $0 |
Agents Affiliated with this Home
-
Jenifer Fernandez

Seller's Agent in 2021
Jenifer Fernandez
THE PROPERTY PROS REAL ESTATE
(813) 486-5993
11 in this area
127 Total Sales
-
Brenda Wade

Buyer's Agent in 2021
Brenda Wade
SIGNATURE REALTY ASSOCIATES
(813) 655-5333
27 in this area
1,477 Total Sales
-
Brian Dee

Seller's Agent in 2018
Brian Dee
CENTURY 21 BEGGINS ENTERPRISES
(813) 505-4155
28 in this area
50 Total Sales
-
Joy L Frisch PA

Buyer's Agent in 2018
Joy L Frisch PA
CHARLES RUTENBERG REALTY INC
(928) 301-6332
4 in this area
65 Total Sales
Map
Source: Stellar MLS
MLS Number: T3282143
APN: U-33-31-19-81P-000001-00009.0
- 5412 Hammock View Ln
- 5424 Hammock View Ln
- 211 Royal Bonnet Dr
- 5409 Conch Shell Place
- 309 Royal Bonnet Dr
- 308 Manns Harbor Dr
- 303 Cockle Shell Loop
- 310 Manns Harbor Dr
- 110 Aberdeen Pond Dr
- 404 Manns Harbor Dr
- 317 Royal Bonnet Dr
- 406 Manns Harbor Dr
- 5457 Sandy Shell Dr
- 221 Sunset Crest Ct
- 5413 Wishing Arch Dr
- 410 Manns Harbor Dr
- 347 Cockle Shell Loop
- 5460 Sandy Shell Dr
- 5324 Moon Shell Dr
- 5220 Butterfly Shell Dr
