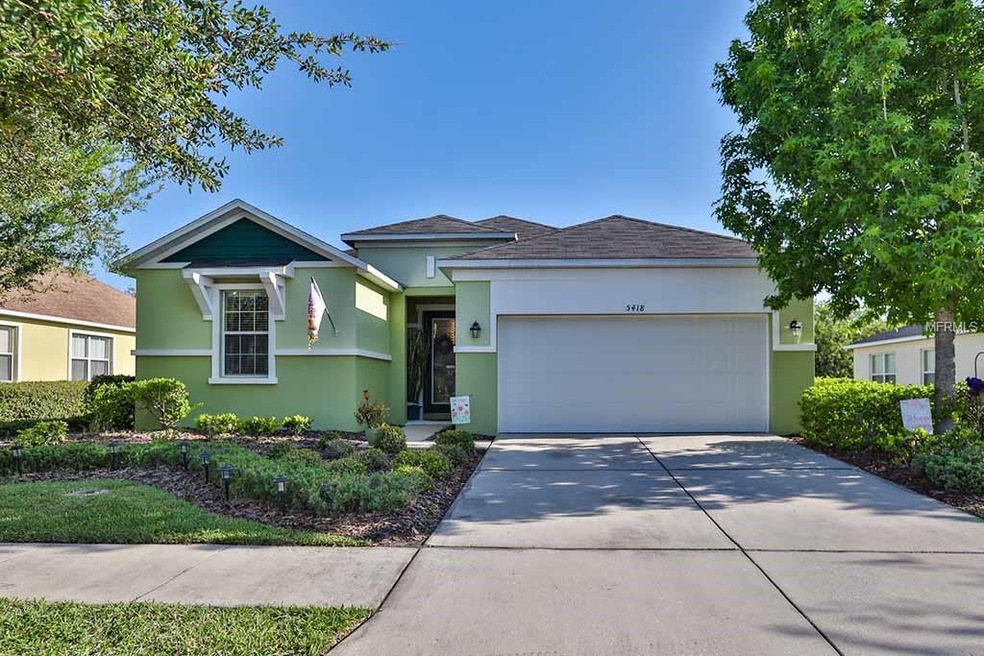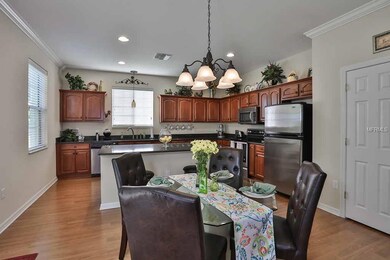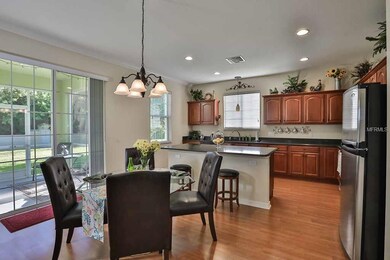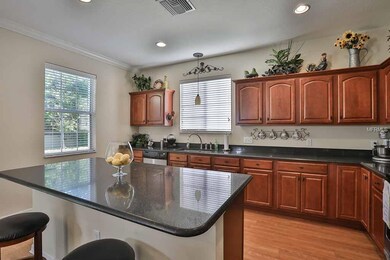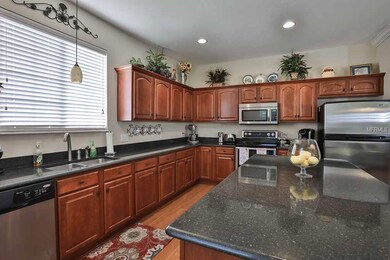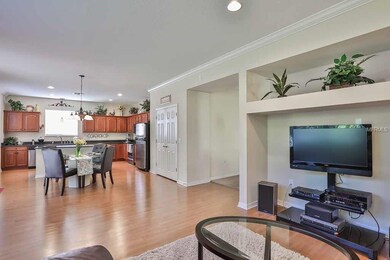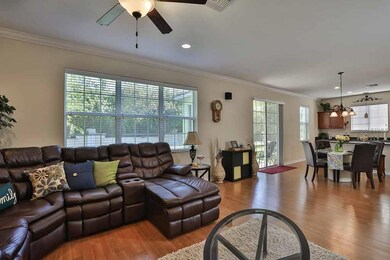
5418 Hammock View Ln Apollo Beach, FL 33572
Highlights
- Fitness Center
- Open Floorplan
- High Ceiling
- Gunite Pool
- Ranch Style House
- Great Room
About This Home
As of February 2021Wonderful, comfortable home with pleasant open plan. Lots of upgrades including 10 ft ceilings, 8 ft doors, tray ceiling in master, crown molding, stainless steel appliances, thermal pane windows, zodiac counters, ceiling fans, jetted tub in master bath, recessed lighting, custom kitchen cabinets with crown molding, Pergo laminate flooring, pre-wired for surround sound, gated storage in common area, community pool and exercise facility, hiking paths and park, spacious lot sizes. Home situated on dead-end street for privacy. Make this home yours today.
Last Agent to Sell the Property
CENTURY 21 BEGGINS ENTERPRISES License #3092009 Listed on: 03/19/2018

Home Details
Home Type
- Single Family
Est. Annual Taxes
- $3,609
Year Built
- Built in 2007
Lot Details
- 9,800 Sq Ft Lot
- Lot Dimensions are 70x140
- Street terminates at a dead end
- Unincorporated Location
- South Facing Home
- Mature Landscaping
- Oversized Lot
- Level Lot
- Irrigation
- Landscaped with Trees
- Property is zoned PD
HOA Fees
- $9 Monthly HOA Fees
Parking
- 2 Car Garage
- Garage Door Opener
- Open Parking
Home Design
- Ranch Style House
- Planned Development
- Slab Foundation
- Shingle Roof
- Block Exterior
- Stucco
Interior Spaces
- 1,902 Sq Ft Home
- Open Floorplan
- Crown Molding
- Tray Ceiling
- High Ceiling
- Ceiling Fan
- Window Treatments
- Sliding Doors
- Entrance Foyer
- Great Room
- Family Room Off Kitchen
- Inside Utility
- Laundry in unit
- Fire and Smoke Detector
Kitchen
- Range
- Microwave
- Dishwasher
- Solid Surface Countertops
- Disposal
Bedrooms and Bathrooms
- 3 Bedrooms
- Split Bedroom Floorplan
- Walk-In Closet
- 2 Full Bathrooms
Outdoor Features
- Gunite Pool
- Rain Gutters
Schools
- Cypress Creek Elementary School
- Shields Middle School
- Lennard High School
Utilities
- Central Heating and Cooling System
- Underground Utilities
- Electric Water Heater
- Cable TV Available
Listing and Financial Details
- Home warranty included in the sale of the property
- Down Payment Assistance Available
- Homestead Exemption
- Visit Down Payment Resource Website
- Legal Lot and Block 9 / 1
- Assessor Parcel Number U-33-31-19-81P-000001-00009.0
- $1,943 per year additional tax assessments
Community Details
Overview
- Harbour Isles Ph 01 Subdivision
- Association Owns Recreation Facilities
- The community has rules related to building or community restrictions, deed restrictions, fencing
- Planned Unit Development
- Handicap Modified Features In Community
Recreation
- Recreation Facilities
- Community Playground
- Fitness Center
- Community Pool
- Park
Additional Features
- Community Storage Space
- Card or Code Access
Ownership History
Purchase Details
Home Financials for this Owner
Home Financials are based on the most recent Mortgage that was taken out on this home.Purchase Details
Home Financials for this Owner
Home Financials are based on the most recent Mortgage that was taken out on this home.Purchase Details
Home Financials for this Owner
Home Financials are based on the most recent Mortgage that was taken out on this home.Similar Homes in Apollo Beach, FL
Home Values in the Area
Average Home Value in this Area
Purchase History
| Date | Type | Sale Price | Title Company |
|---|---|---|---|
| Warranty Deed | $245,000 | Milestone Title Services Llc | |
| Warranty Deed | $211,000 | Paramount Title Ii | |
| Corporate Deed | $222,000 | First American Title Ins Co |
Mortgage History
| Date | Status | Loan Amount | Loan Type |
|---|---|---|---|
| Open | $279,500 | New Conventional | |
| Closed | $196,000 | New Conventional | |
| Previous Owner | $105,500 | New Conventional | |
| Previous Owner | $222,000 | Unknown |
Property History
| Date | Event | Price | Change | Sq Ft Price |
|---|---|---|---|---|
| 02/01/2021 02/01/21 | Sold | $245,000 | -1.6% | $129 / Sq Ft |
| 12/29/2020 12/29/20 | Pending | -- | -- | -- |
| 12/26/2020 12/26/20 | For Sale | $249,000 | +18.0% | $131 / Sq Ft |
| 08/07/2018 08/07/18 | Sold | $211,000 | -3.0% | $111 / Sq Ft |
| 07/17/2018 07/17/18 | Pending | -- | -- | -- |
| 07/06/2018 07/06/18 | Price Changed | $217,500 | -1.1% | $114 / Sq Ft |
| 07/06/2018 07/06/18 | For Sale | $220,000 | 0.0% | $116 / Sq Ft |
| 06/30/2018 06/30/18 | Pending | -- | -- | -- |
| 05/14/2018 05/14/18 | Price Changed | $220,000 | -4.3% | $116 / Sq Ft |
| 04/19/2018 04/19/18 | Price Changed | $230,000 | -2.1% | $121 / Sq Ft |
| 03/19/2018 03/19/18 | For Sale | $235,000 | -- | $124 / Sq Ft |
Tax History Compared to Growth
Tax History
| Year | Tax Paid | Tax Assessment Tax Assessment Total Assessment is a certain percentage of the fair market value that is determined by local assessors to be the total taxable value of land and additions on the property. | Land | Improvement |
|---|---|---|---|---|
| 2024 | $7,760 | $298,363 | -- | -- |
| 2023 | $7,538 | $289,673 | $0 | $0 |
| 2022 | $7,209 | $281,236 | $69,286 | $211,950 |
| 2021 | $6,493 | $209,992 | $56,914 | $153,078 |
| 2020 | $6,114 | $194,737 | $54,439 | $140,298 |
| 2019 | $5,927 | $185,540 | $49,490 | $136,050 |
| 2018 | $3,639 | $102,462 | $0 | $0 |
| 2017 | $3,609 | $160,525 | $0 | $0 |
| 2016 | $3,583 | $98,291 | $0 | $0 |
| 2015 | $3,604 | $97,350 | $0 | $0 |
| 2014 | $3,804 | $96,577 | $0 | $0 |
| 2013 | -- | $95,150 | $0 | $0 |
Agents Affiliated with this Home
-
Jenifer Fernandez

Seller's Agent in 2021
Jenifer Fernandez
THE PROPERTY PROS REAL ESTATE
(813) 486-5993
11 in this area
127 Total Sales
-
Brenda Wade

Buyer's Agent in 2021
Brenda Wade
SIGNATURE REALTY ASSOCIATES
(813) 655-5333
27 in this area
1,477 Total Sales
-
Brian Dee

Seller's Agent in 2018
Brian Dee
CENTURY 21 BEGGINS ENTERPRISES
(813) 505-4155
28 in this area
50 Total Sales
-
Joy L Frisch PA

Buyer's Agent in 2018
Joy L Frisch PA
CHARLES RUTENBERG REALTY INC
(928) 301-6332
5 in this area
66 Total Sales
Map
Source: Stellar MLS
MLS Number: T2935349
APN: U-33-31-19-81P-000001-00009.0
- 5412 Hammock View Ln
- 5424 Hammock View Ln
- 211 Royal Bonnet Dr
- 5409 Conch Shell Place
- 309 Royal Bonnet Dr
- 303 Cockle Shell Loop
- 317 Royal Bonnet Dr
- 308 Manns Harbor Dr
- 310 Manns Harbor Dr
- 5457 Sandy Shell Dr
- 347 Cockle Shell Loop
- 404 Manns Harbor Dr
- 5460 Sandy Shell Dr
- 406 Manns Harbor Dr
- 110 Aberdeen Pond Dr
- 410 Manns Harbor Dr
- 5324 Moon Shell Dr
- 221 Sunset Crest Ct
- 5220 Butterfly Shell Dr
- 5413 Wishing Arch Dr
