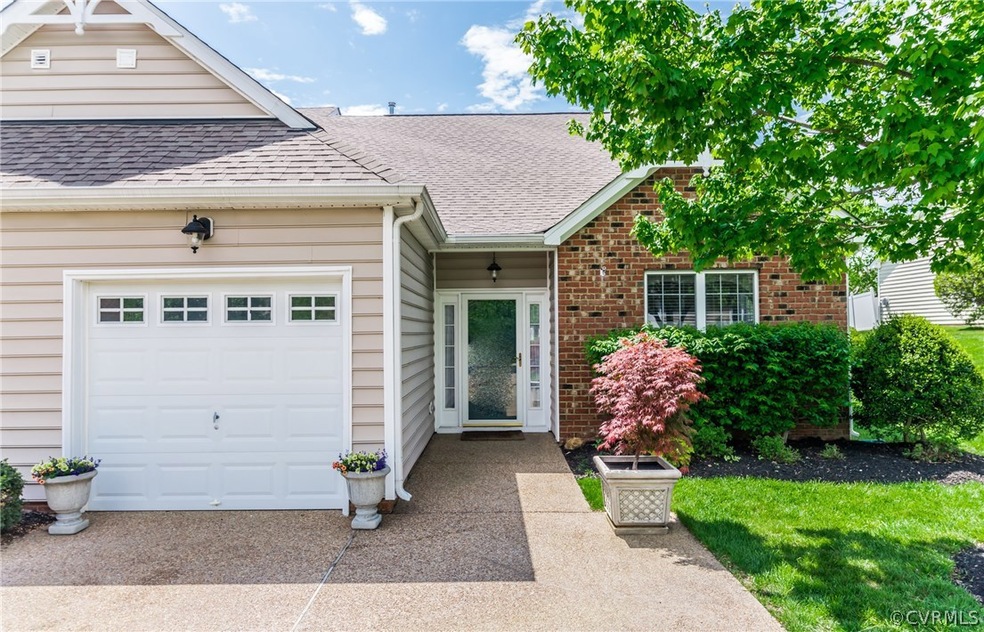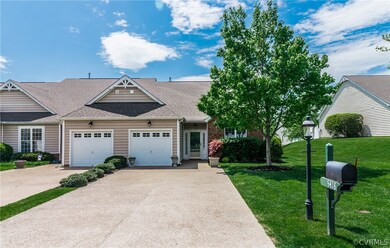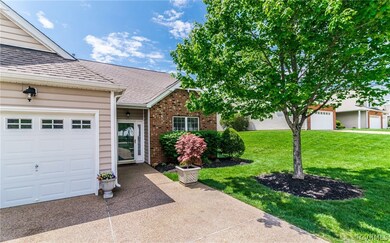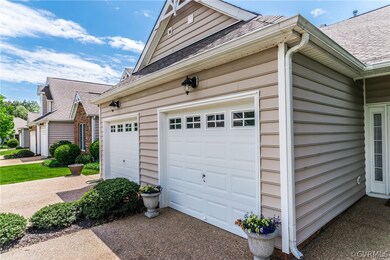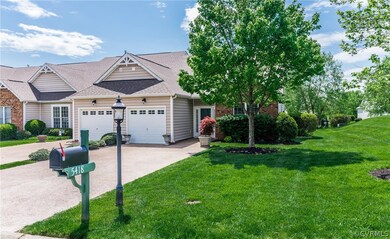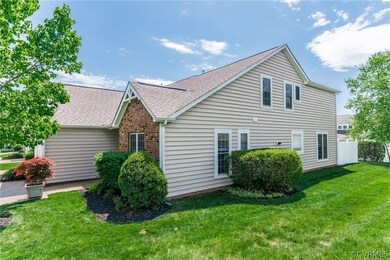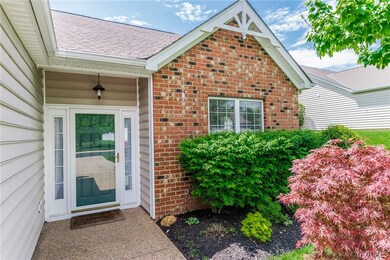
5418 Ridgedale Dr Unit 5418 Glen Allen, VA 23059
Wyndham NeighborhoodHighlights
- Outdoor Pool
- Rowhouse Architecture
- Wood Flooring
- Shady Grove Elementary School Rated A-
- Cathedral Ceiling
- Main Floor Primary Bedroom
About This Home
As of June 2017BEAUTIFUL TOWNHOUSE CONVENIENTLY IN WYNDHAM. This fantastic home has all the finishings you would expect from Courtland @ Wyndham. The lush front lawn is welcoming & manicured. Interior features hardwood throughout the 1st floor, and carpet on 2nd floor, recessed lighting, and wainscoting. As you walk in the Foyer, you’ll note the wainscoting, crown molding & decorative built-in display. The Foyer is open to the Formal Dining Room, Half Bathroom, and thru to the Kitchen & Living Room. The spacious Kitchen features a large peninsula, rich cabinets, stainless appliances, and access to a Laundry closet & the Garage (1 car, ample storage). The Kitchen flows into the large Living Room w/ a vaulted ceiling, fireplace (gas), and access to Master Bedroom to the side & the covered Patio to the rear. The Master Bedroom has a large walk-in closet in the en suite, which features separate soaker tub & shower, double vanity, and tile floor. The 2 Bedrooms upstairs have ample closet space & share a Full Bathroom. The lovely rear Patio features a remote awning & private entertaining space. For anyone looking for low maintenance, luxury living, this home is a must see!
Last Agent to Sell the Property
Keller Williams Realty License #0225091878 Listed on: 04/27/2017

Townhouse Details
Home Type
- Townhome
Est. Annual Taxes
- $2,323
Year Built
- Built in 2003
Lot Details
- 4,975 Sq Ft Lot
- Back Yard Fenced
HOA Fees
- $284 Monthly HOA Fees
Parking
- 1 Car Attached Garage
- Driveway
Home Design
- Rowhouse Architecture
- Brick Exterior Construction
- Slab Foundation
- Frame Construction
- Composition Roof
- Vinyl Siding
Interior Spaces
- 1,816 Sq Ft Home
- 2-Story Property
- Cathedral Ceiling
- Ceiling Fan
- Track Lighting
- Gas Fireplace
- Separate Formal Living Room
Kitchen
- Oven
- Electric Cooktop
- Stove
- Microwave
- Dishwasher
Flooring
- Wood
- Carpet
- Tile
Bedrooms and Bathrooms
- 3 Bedrooms
- Primary Bedroom on Main
- Walk-In Closet
- Double Vanity
Outdoor Features
- Outdoor Pool
- Patio
- Exterior Lighting
- Rear Porch
Schools
- Shady Grove Elementary School
- Short Pump Middle School
- Deep Run High School
Utilities
- Forced Air Zoned Heating and Cooling System
- Heating System Uses Natural Gas
- Tankless Water Heater
Listing and Financial Details
- Tax Lot 1
- Assessor Parcel Number 740-776-6791
Community Details
Overview
- Courtland @ Wyndham Subdivision
Recreation
- Tennis Courts
- Community Playground
- Community Pool
- Trails
Ownership History
Purchase Details
Home Financials for this Owner
Home Financials are based on the most recent Mortgage that was taken out on this home.Purchase Details
Home Financials for this Owner
Home Financials are based on the most recent Mortgage that was taken out on this home.Purchase Details
Home Financials for this Owner
Home Financials are based on the most recent Mortgage that was taken out on this home.Purchase Details
Home Financials for this Owner
Home Financials are based on the most recent Mortgage that was taken out on this home.Similar Homes in the area
Home Values in the Area
Average Home Value in this Area
Purchase History
| Date | Type | Sale Price | Title Company |
|---|---|---|---|
| Warranty Deed | $295,000 | Homeland Escrow | |
| Warranty Deed | $259,000 | -- | |
| Warranty Deed | $270,000 | -- | |
| Deed | $211,075 | -- |
Mortgage History
| Date | Status | Loan Amount | Loan Type |
|---|---|---|---|
| Previous Owner | $95,000 | Credit Line Revolving | |
| Previous Owner | $60,000 | New Conventional | |
| Previous Owner | $186,000 | New Conventional | |
| Previous Owner | $266,412 | FHA | |
| Previous Owner | $111,000 | New Conventional |
Property History
| Date | Event | Price | Change | Sq Ft Price |
|---|---|---|---|---|
| 06/09/2017 06/09/17 | Sold | $295,000 | +1.7% | $162 / Sq Ft |
| 05/01/2017 05/01/17 | Pending | -- | -- | -- |
| 04/27/2017 04/27/17 | For Sale | $289,950 | +11.9% | $160 / Sq Ft |
| 05/03/2013 05/03/13 | Sold | $259,000 | -1.5% | $143 / Sq Ft |
| 02/18/2013 02/18/13 | Pending | -- | -- | -- |
| 02/01/2013 02/01/13 | For Sale | $262,950 | -- | $145 / Sq Ft |
Tax History Compared to Growth
Tax History
| Year | Tax Paid | Tax Assessment Tax Assessment Total Assessment is a certain percentage of the fair market value that is determined by local assessors to be the total taxable value of land and additions on the property. | Land | Improvement |
|---|---|---|---|---|
| 2025 | $3,540 | $393,200 | $80,700 | $312,500 |
| 2024 | $3,540 | $393,200 | $80,700 | $312,500 |
| 2023 | $3,342 | $393,200 | $80,700 | $312,500 |
| 2022 | $2,747 | $323,200 | $80,700 | $242,500 |
| 2021 | $2,742 | $315,200 | $76,300 | $238,900 |
| 2020 | $2,742 | $315,200 | $76,300 | $238,900 |
| 2019 | $2,409 | $276,900 | $76,300 | $200,600 |
| 2018 | $2,361 | $271,400 | $76,300 | $195,100 |
| 2017 | $2,361 | $271,400 | $76,300 | $195,100 |
| 2016 | $2,323 | $267,000 | $71,900 | $195,100 |
| 2015 | $2,184 | $267,000 | $71,900 | $195,100 |
| 2014 | $2,184 | $251,000 | $63,200 | $187,800 |
Agents Affiliated with this Home
-

Seller's Agent in 2017
John Pace
Keller Williams Realty
(804) 294-3140
3 in this area
305 Total Sales
-

Buyer's Agent in 2017
Cole Spicer
Hometown Realty
(804) 839-9968
2 in this area
196 Total Sales
-

Seller's Agent in 2013
Marcie Mazursky
Coldwell Banker Elite
(804) 919-6430
4 in this area
153 Total Sales
-

Buyer's Agent in 2013
Keith Smith
Keith Smith Realty
(804) 852-8800
65 Total Sales
Map
Source: Central Virginia Regional MLS
MLS Number: 1714310
APN: 740-776-6791
- 11809 Park Forest Ct
- 11905 Lerade Ct
- 11904 Lerade Ct
- 5905 Herrick Place
- 6229 Ginda Terrace
- 11742 Olde Covington Way
- 5901 Barnstable Ct
- 12410 Creek Mill Ct
- 12313 Old Greenway Ct
- 5908 Dominion Fairways Ct
- 10932 Dominion Fairways Ln
- 5025 Ellis Meadows Ct
- 5904 Park Creste Dr
- 5835 Shady Hills Way
- 6021 Chestnut Hill Dr
- 5001 Old Millrace Ct
- 11908 Shady Hills Ct
- 10801 Cherry Hill Dr
- 1437 New Haven Ct
- 12213 Collinstone Place
